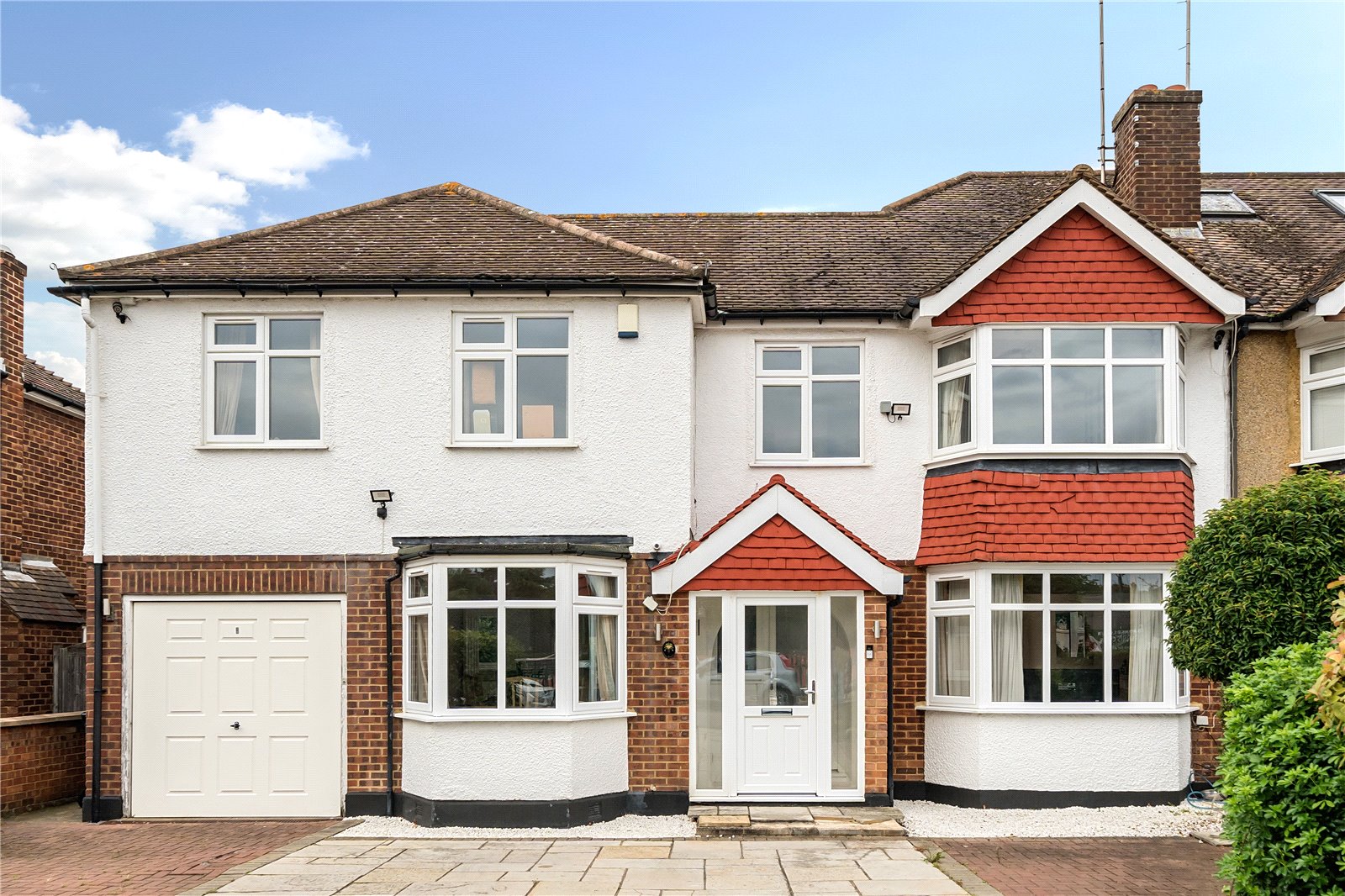Gloucester Road, Barnet
- House, Semi-Detached House
- 5
- 4
- 3
Key Features:
- SOLE AGENTS
- SEMI-DETACHED
- 5 BEDROOMS
- 4 RECEPTION ROOMS
- 3 BATHROOMS
- REAR GARDEN
- OFF STREET PARKING
- GARAGE
Description:
Situated in this sought-after residential road, we are delighted to offer for sale this substantial double fronted 5 bedroom family home. This beautiful property has been thoughtfully extended and remodelled by the present vendors and provides bright and spacious, high specification accommodation throughout.
Comprising a wonderful, welcoming entrance hall, bay fronted dining room, a fabulous open plan kitchen/dining/ room with a bespoke stylish kitchen with its own separate staircase leading to the 1st floor and sliding doors to the rear garden. There is a supersized 27’ reception room which leads on to a stunning conservatory which looks on to the rear garden. The first floor also benefits from a guest Cloakroom and a garage.
On the first floor there are 5 bedrooms (1 with en suite bathroom), a further family bathroom, separate shower room and WC. Externally there is a well maintained, private rear garden with a shed at the rear. The front garden offers off street parking for several cars.
Local Authority: Barnet
Council Tax band: G
Tenure: Freehold



