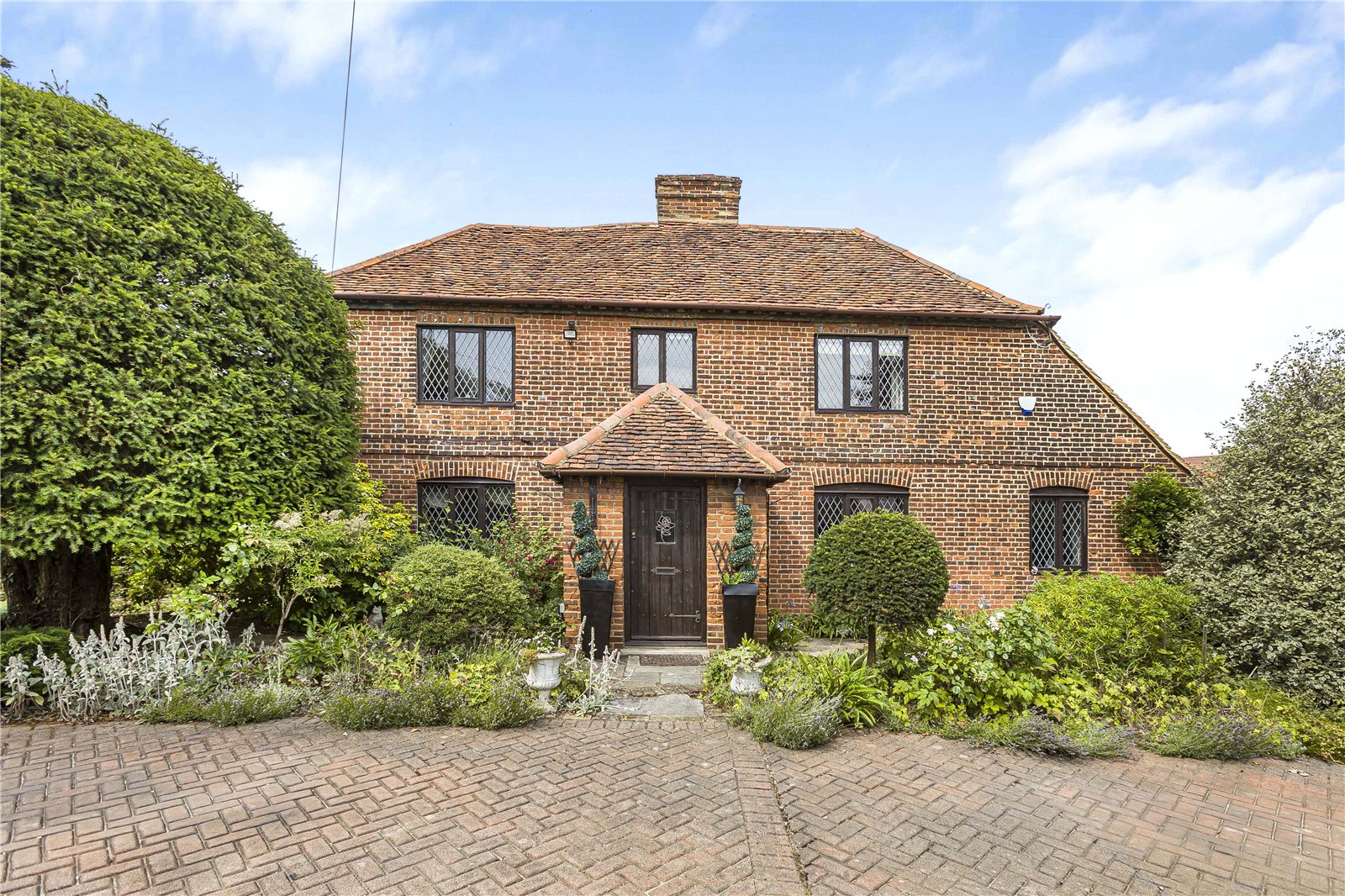Goffs Lane, Goffs Oak
- Detached House, House
- 5
- 5
- 5
Key Features:
- Circa 3315 sq ft.
- No onward chain
- Swimming pool
- Elizabethan Grade-II listed period home
- Original features including exposed timbers and original inglenook fireplaces
- Guest Annexe
- Five bedrooms
- Five bathrooms
Description:
NO ONWARD CHAIN. A fabulous opportunity to purchase an Elizabethan Grade-II listed period home which offers an abundance of charm and character with many original period features.
As you enter the property, you are welcomed into two well proportioned reception rooms, boasting original features including exposed timbers and original inglenook fireplaces. There is a well-appointed kitchen/breakfast room and also a utility room and a large pantry. To the rear the property benefits from a Conservatory which leads into another reception room.
To the first floor, the spacious landing provides access to five bedrooms, including the principal suite with its own dressing room, en-suite and fantastic views over the rear garden. The remaining bedrooms are served by one further en-suite, a Jack & Jill shower room and a family bathroom.
Externally the property offers a beautiful mature rear garden, comprising of a patio area suitable for all your entertainment needs with the remaining garden laid-to-lawn. The garden also features a swimming pool with jacuzzi and a studio/office providing a good-sized kitchenette, living area and en-suite bathroom. There is another outbuilding which has previously been used as a kennel/cattery. The property is approached via a generous gated carriage paved driveway.
The property is located on Goffs Lane, close to amenities and good local schools. Cuffley mainline train station is approximately 1.7 miles (4mins) from the property and offers direct access into Moorgate and Kings Cross. Whilst Cheshunt station lies 2.5 miles to the east (9 mins) with regular services into London Liverpool Street in a faster journey time of 21 minutes.
Local Authority:
Broxbourne Borough Council
Council Tax Band: G
FREEHOLD
Entrance Hallway (4.65m x 2.84m (15'3" x 9'4"))
Living Room (6.93m x 6.80m (22'9" x 22'4"))
Dining Room (4.30m x 4.24m (14'1" x 13'11"))
Kitchen/Breakfast Room (5.50m x 3.33m (18'1" x 10'11"))
Snug
Pantry (2.95m x 1.30m (9'8" x 4'3"))
Guest Cloakroom (1.40m x 1.32m (4'7" x 4'4"))
Utility Room (2.41m x 2.06m (7'11" x 6'9"))
Conservatory (8.70m x 3.70m (28'7" x 12'2"))
Reception Room (4.40m x 4.37m (14'5" x 14'4"))
Stairs to FIRST FLOOR
Bedroom 1 (5.44m x 3.33m (17'10" x 10'11"))
Ensuite Bathroom (1.85m x 1.70m (6'1" x 5'7"))
Walk in Wardrobe (2.74m x 1.50m (9' x 4'11"))
Bedroom 2 (4.30m x 4.10m (14'1" x 13'5"))
Jack and Jill Bathroom (2.30m x 1.78m (7'7" x 5'10"))
Bedroom 3 (4.20m x 3.70m (13'9" x 12'2"))
Bedroom 4 (3.33m x 3.02m (10'11" x 9'11"))
Ensuite Shower Room (2.34m x 1.14m (7'8" x 3'9"))
Bedroom 5 (3.50m x 2.30m (11'6" x 7'7"))
EXTERNALLY
Office / Studio / Guest Annexe (4.62m x 4.60m (15'2" x 15'1"))
Animal Enclosure (8.40m x 3.96m (27'7" x 13'))



