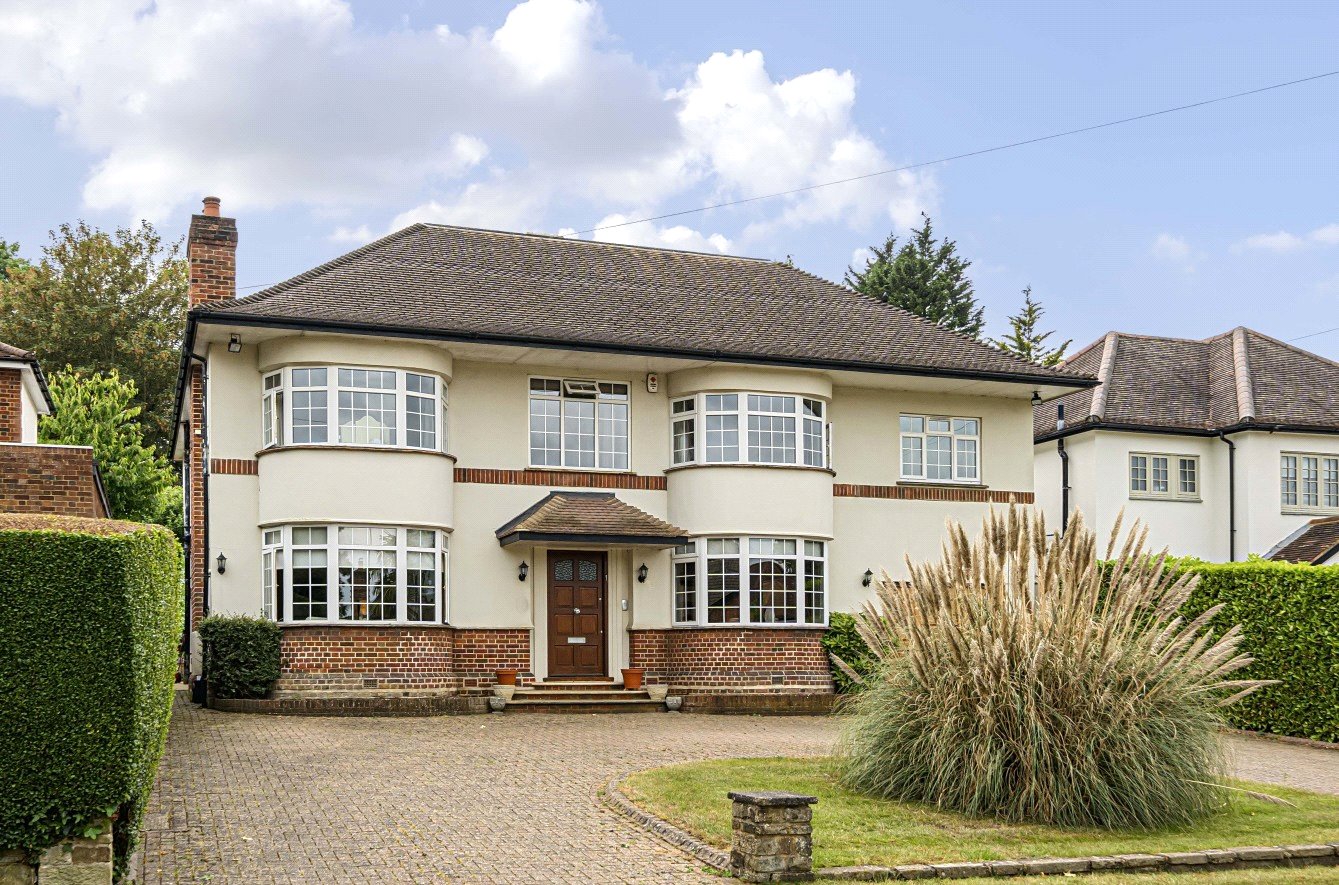Goodyers Avenue, Radlett
- Detached House, House
- 6
- 4
- 5
- Freehold
Key Features:
- 6 Bedrooms
- 5 Bathrooms
- 4 Reception Rooms
- Art Deco features
- Almost 4,000 sq ft
- 180 ft south west facing garden
- Arranged over 3 floors
Description:
Statons are delighted to offer this spacious Art Deco style property in a good decorative condition throughout located in one of Radlett’s finer roads. The property itself boasts almost 4,000 sq ft accompanied by a carriage driveway, garage and a delightful 180 ft south-west facing garden mostly laid to lawn.
On the ground floor there is a welcoming hallway, downstairs guest cloakroom and four large reception rooms - a formal lounge, a formal dining room, a study and a TV room/second lounge
A light and airy winding staircase leads to a landing offering 5 double bedrooms (three with en-suite bathrooms and two with dressing rooms) plus a family bathroom. The master suite is approximately 500 square feet and includes a large en-suite together with a large walk in wardrobe
The staircase continues to the second floor where there is a large games room/recreation area together with a large shower room and large storage room. (The large storage room could be converted to a sixth bedroom).
The current owners have brought up their family in this wonderful home and hopefully with a little cosmetic update, would be perfect for the next family. Viewings are highly recommended and by appointment.
Local Authority: Hertsmere Borough Council
Council Tax Band: G
FREEHOLD
Entrance Hall (6.63m x 2.70m (21'9" x 8'10"))
Guest Cloakroom
Reception Room (6.68m x 5.64m (21'11" x 18'6"))
Sitting Room (4.78m x 3.76m (15'8" x 12'4"))
Dining Room (5.82m x 3.73m (19'1" x 12'3"))
Study (3.66m x 2.70m (12'0" x 8'10"))
Kitchen / Breakfast Room (5.33m x 3.56m (17'6" x 11'8"))
Utility Roon (3.56m x 1.83m (11'8" x 6'0"))
Stairs to FIRST FLOOR
Bedroom 1 (6.07m x 4.20m (19'11" x 13'9"))
Ensuite Bathroom
Walk in Wardrobe
Bedroom 2 (3.96m x 3.76m (13' x 12'4"))
Walk in Wardrobe
Ensuite Shower Room
Bedroom 3 (4.78m x 3.78m (15'8" x 12'5"))
Family Bathroom and Shower Room
Bedroom 4 (3.70m x 3.63m (12'2" x 11'11"))
Ensuite Shower Room
Bedroom 5 (4.20m x 3.12m (13'9" x 10'3"))
Stairs to SECOND FLOOR
Bedroom 6 / Games Room (8.10m x 7.85m (26'7" x 25'9"))
Ensuite Shower Room
EXTERNALLY
Rear Garden (53.72m x 17.65m (176'3" x 57'11"))
Garden Shed (2.34m x 1.83m (7'8" x 6'0"))
Front Driveway (18.31m x 11.91m (60'1" x 39'1"))
Garage (6.12m x 3.40m (20'1" x 11'2"))



