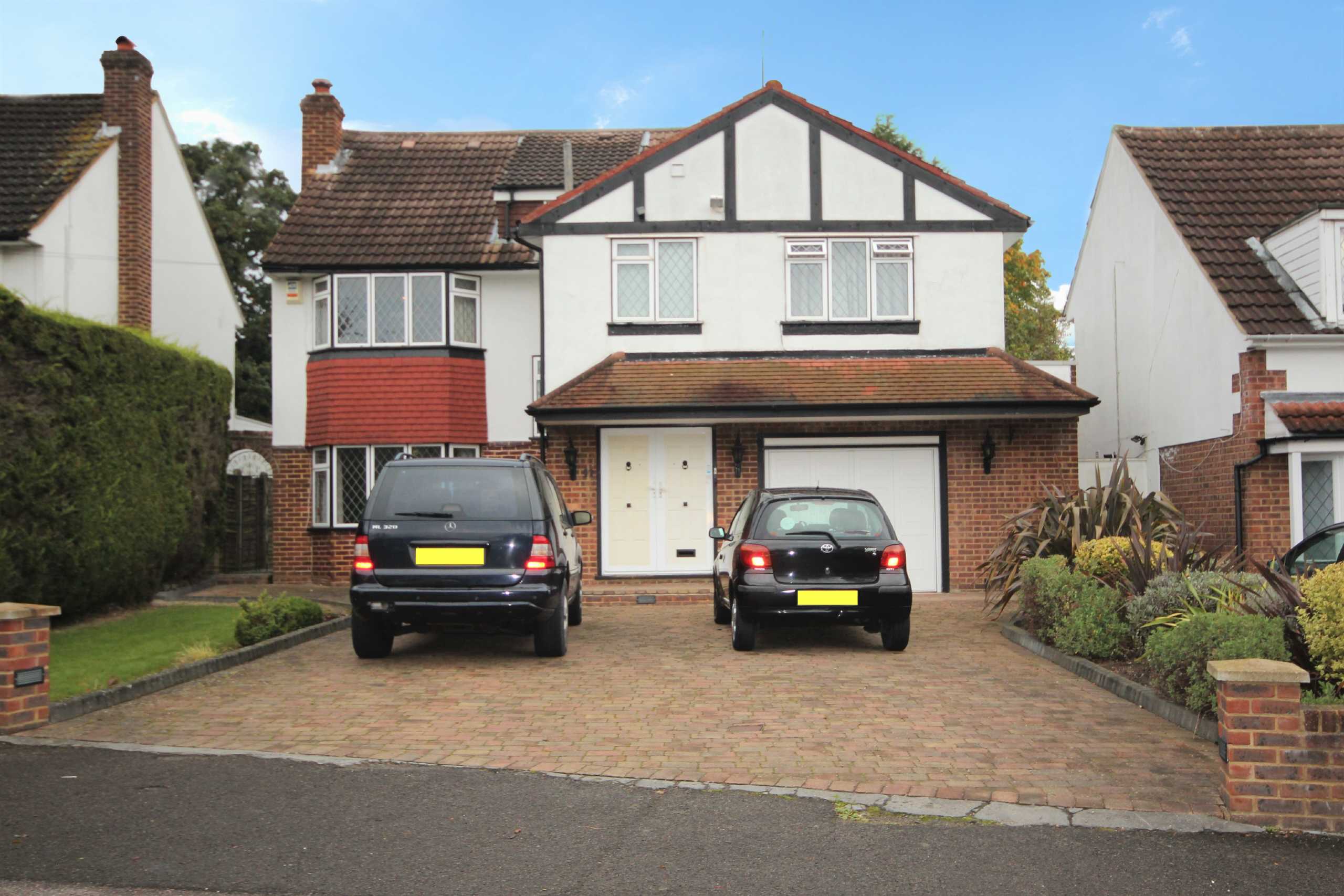Grange Road, Elstree
- Detached House, House
- 6
- 2
- 3
- Freehold
Key Features:
- Sole Agents
- 6 Bedrooms
- Walking Distance to Local Amenities and Transport Links
- Well Maintained
- 102ft Rear Garden
Description:
* UNDER OFFER * A spacious and well-presented 6 bedroom detached family home in this quiet and popular road in Elstree within walking distance of all local amenities. The house has been well maintained by the present owners yet gives an incoming purchaser the opportunity to create their perfect home. The property is arranged over 3 floors and offers approx 2620 sq ft of living space.
GROUND FLOOR
Entrance Hallway (2.80m x 2.46m (9'2" x 8'1"))
Reception/ Dining Room (6.99m x 5.92m (22'11" x 19'5"))
Kitchen/Breakfast Room (8.03m x 4.01m (26'4" x 13'2"))
TV Room (4.32m x 3.35m (14'2" x 11'))
Utility Room (3.02m x 1.32m (9'11" x 4'4"))
W/C
Integral Garage (4.93m x 4.10m (16'2" x 13'5"))
FIRST FLOOR
Master Bedroom (4.30m x 3.12m (14'1" x 10'3"))
Master Bedroom Dressing Room (3.70m x 3.07m (12'2" x 10'1"))
Master Bedroom Ensuite (3.00m x 2.46m (9'10" x 8'1"))
Bedroom 2 (4.62m x 3.35m (15'2" x 11'))
Bedroom 3 (4.32m x 3.48m (14'2" x 11'5"))
Bedroom 4 (2.84m x 2.60m (9'4" x 8'6"))
Family Bathroom (2.00m x 1.70m (6'7" x 5'7"))
SECOND FLOOR
Bedroom 5 (4.75m x 3.38m (15'7" x 11'1"))
Bedroom 6 (3.48m x 2.30m (11'5" x 7'7"))
Shower Room (2.46m x 1.68m (8'1" x 5'6"))
EXTERIOR
Garden (31.30m x 13.60m (102'8" x 44'7"))
Drivway



