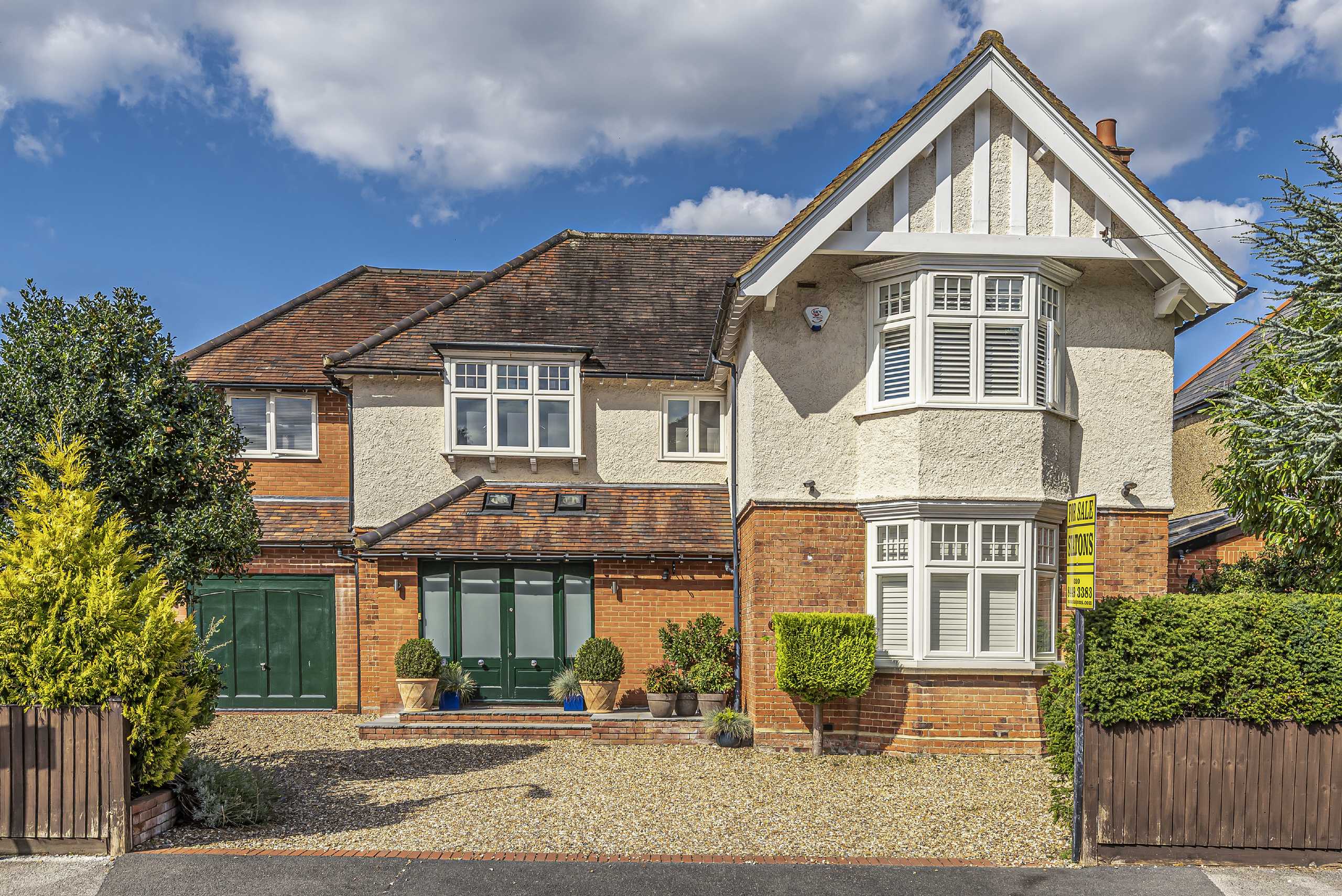Granville Road, Barnet
- Detached House, House
- 5
- 4
- 3
- Freehold
Key Features:
- Sole Agents
- Chain Free
- 5 Double Bedrooms
- 4 Receptions
- 3 Bathrooms
- Off Street Parking
- Summer House/Office
- Close To Amenities
- Excellent Schools
Description:
*** CHAIN FREE *** Situated on this sought after road a substantial and impressive 5 double bedroom detached family home. The property offers bright and spacious, well planned accommodation throughout.
GROUND FLOOR
Entrance Hall (8.20m x 3.94m (26'11" x 12'11"))
Guest WC
Inserted room
Reception Room 1 (4.67m x 4.22m (15'4" x 13'10"))
Family Room (5.10m x 2.82m (16'9" x 9'3"))
Dining Room (4.01m x 3.00m (13'2" x 9'10"))
Kitchen (5.66m x 4.20m (18'7" x 13'9"))
Utility Room (4.42m x 1.75m (14'6" x 5'9"))
Reception Room 2 (9.10m x 3.58m (29'10" x 11'9"))
Reception Room 3 (3.28m x 3.28m (10'9" x 10'9"))
FIRST FLOOR
Landing
Master Bedroom (4.80m x 4.34m (15'9" x 14'3"))
En-Suite
Bedroom 2 (5.97m x 5.60m (19'7" x 18'4"))
Shower Room 1
Bedroom 3 (4.37m x 3.58m (14'4" x 11'9"))
Bedroom 4 (4.52m x 2.80m (14'10" x 9'2"))
Bedroom 5 (4.24m x 2.74m (13'11" x 9'))
Shower Room 2
EXTERIOR
Rear Garden (27.80m x 18.60m (91'2" x 61'0"))
Garden Room (3.84m x 2.87m (12'7" x 9'5"))



