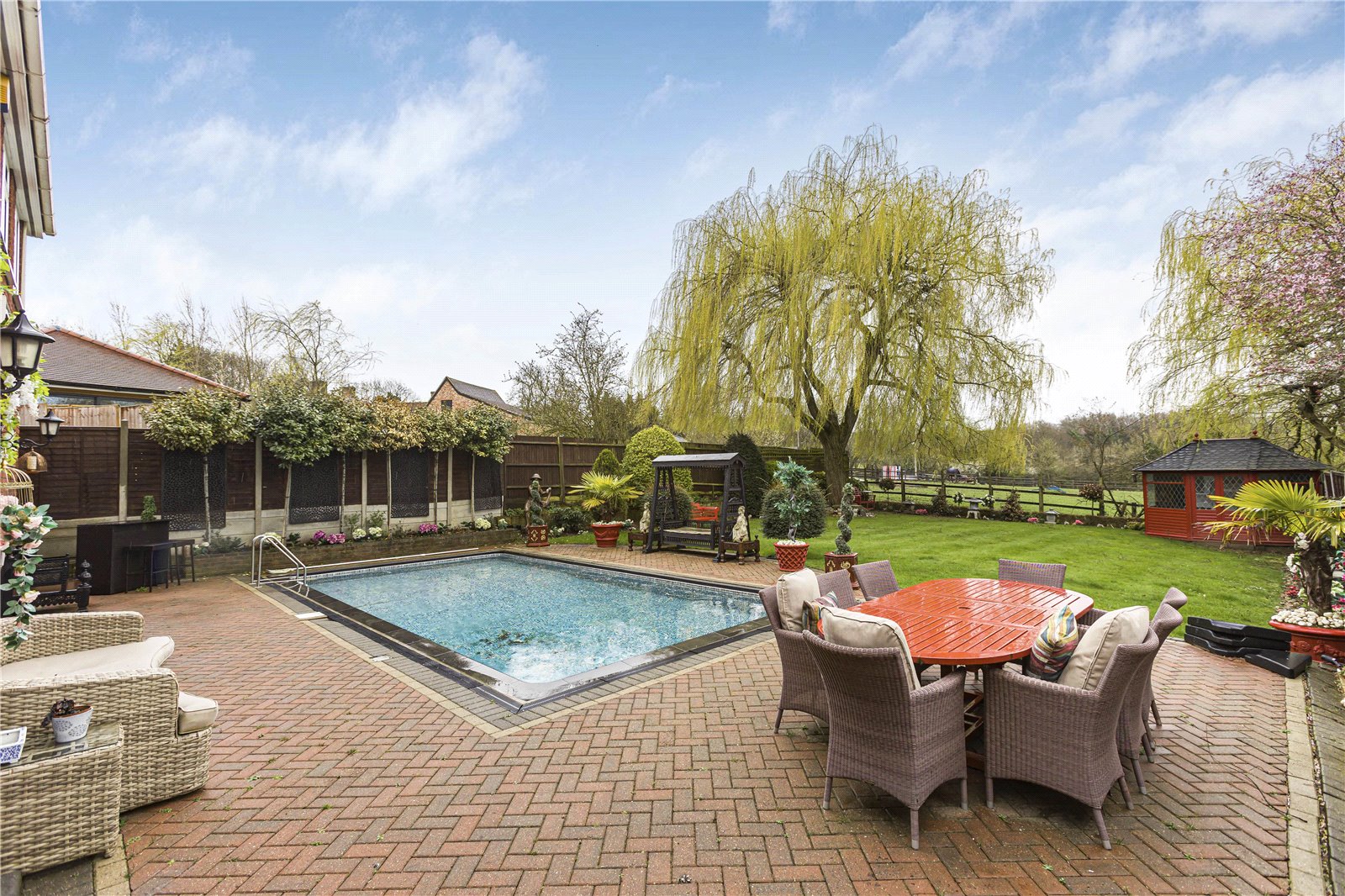Great North Road, North Mymms
- Detached House, House
- 6
- 3
- 4
Key Features:
- Sole agents
- 6 bedrooms
- Detached family home
- 3 receptions
- 4 bathrooms
- Well maintained rear garden
- Off road parking
Description:
NO ONWARD CHAIN. This luxurious six bedroom detached residence offers circa 3440 sq ft of beautifully designed and versatile living accommodation arranged over three floors.
To the ground floor there is a spectacular reception hallway, two large reception rooms, modern kitchen, utility room, guest cloakroom and spacious ground floor bedroom with fabulous en suite.
On the first floor there are five further bedrooms with the principal benefitting from elegant en suite and dressing area, family bathroom.
On the second floor is a spacious loft room currently used as a lounge/study.
The rear garden has a paved area to the immediate rear, lovely heated swimming pool with the remainder laid mainly to lawn backing onto fields. The frontage is laid mainly to paving providing off street parking for several cars.
Located in Bell Bar semi-rural area approximately 1 mile from Brookmans Park Village and train station with a range of local shops, eateries. The trainline provides direct access into London's Kings Cross and Moorgate (approximately 39 minutes), whilst the M25 and A1(M) are a short drive away. The larger towns of Potters Bar, Welwyn Garden City and St Albans are within close proximity, offering an array of shopping and leisure facilities. There are several excellent schools in the local area catering for all ages.
Welwyn & Hatfield
Council tax band G
Hallway (6.20m x 3.40m (20'4" x 11'2"))
Living Room (7.85m x 4.67m (25'9" x 15'4"))
Kitchen/ Dining room (8.64m x 3.63m (28'4" x 11'11"))
Downstairs WC
Utility Room (2.70m x 2.30m (8'10" x 7'7"))
Bedroom 2 (6.02m x 4.70m (19'9" x 15'5"))
Ensuite (2.84m x 2.54m (9'4" x 8'4"))
Wardrobe (3.00m x 2.03m (9'10" x 6'8"))
First Floor
Bedroom 1 (6.05m x 4.80m (19'10" x 15'9"))
Ensuite (4.80m x 2.90m (15'9" x 9'6"))
Bedroom 3 (4.67m x 4.60m (15'4" x 15'1"))
Ensuite (4.80m x 2.90m (15'9" x 9'6"))
Bedroom 4 (4.70m x 3.25m (15'5" x 10'8"))
Bedroom 5 (3.50m x 3.48m (11'6" x 11'5"))
Bathroom (2.44m x 2.41m (8'0" x 7'11"))
Bedroom 6 (3.89m x 2.60m (12'9" x 8'6"))
Second Floor
Lounge/ Study (10.60m x 4.10m (34'9" x 13'5"))



