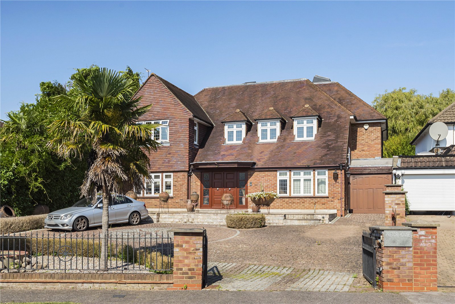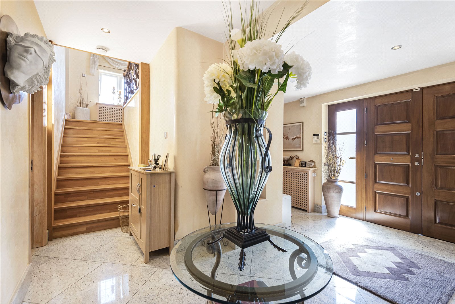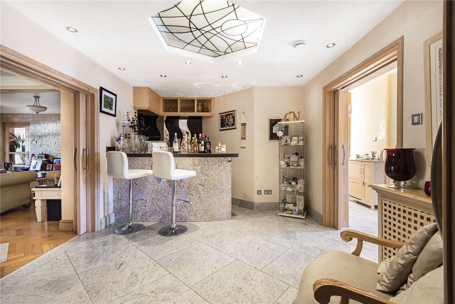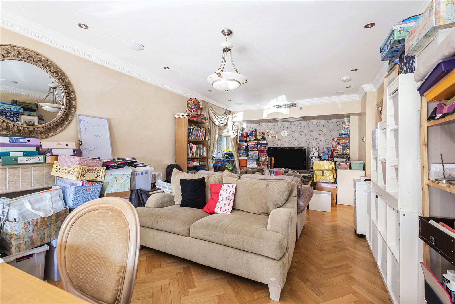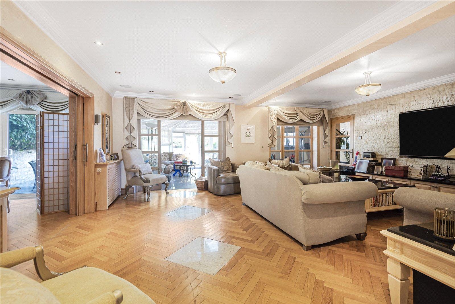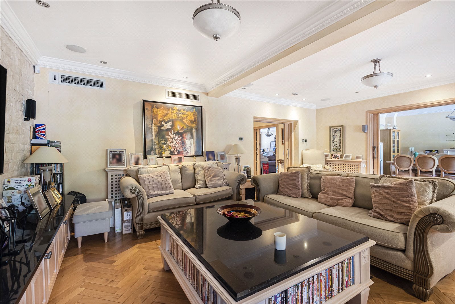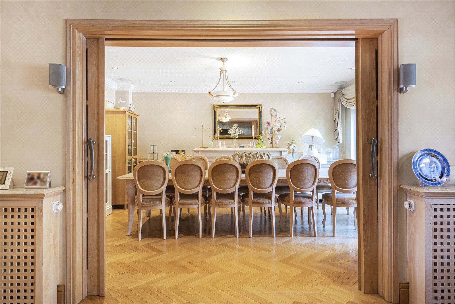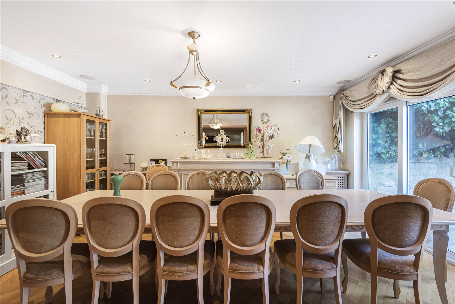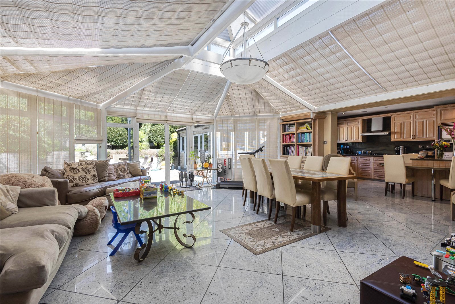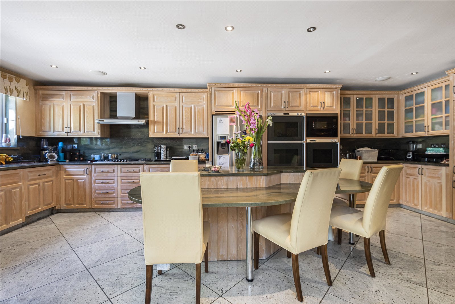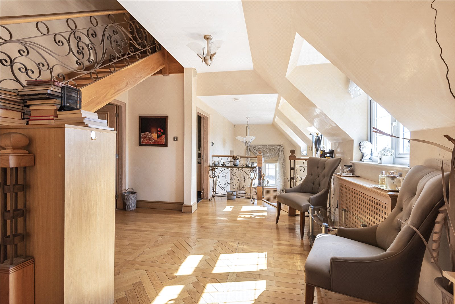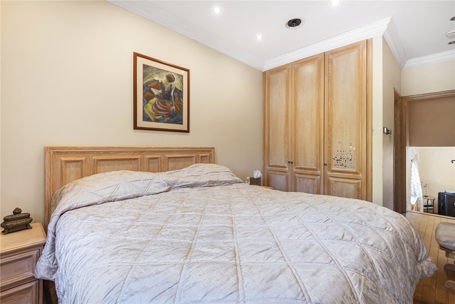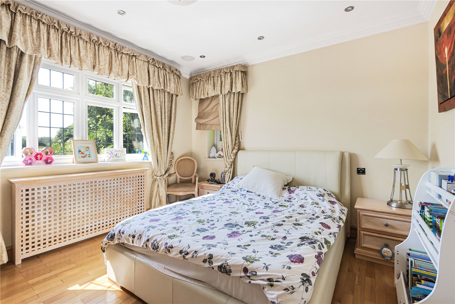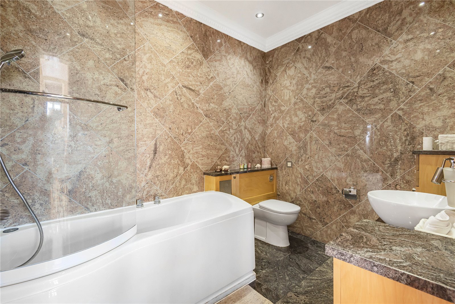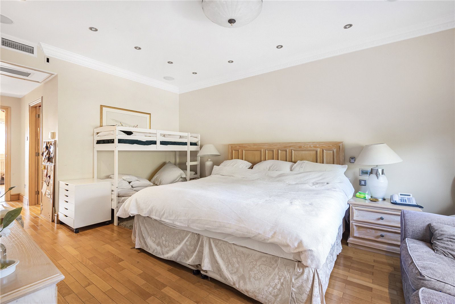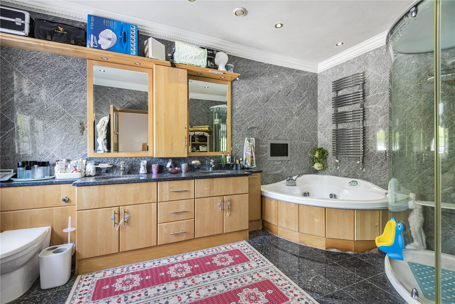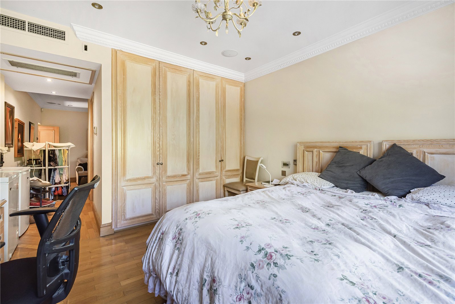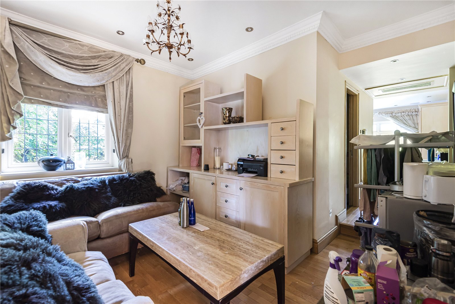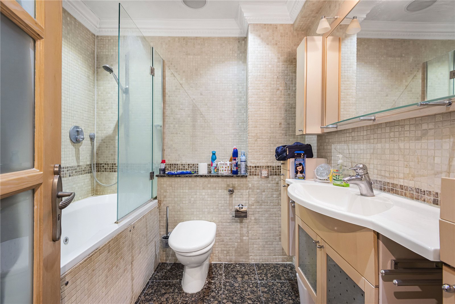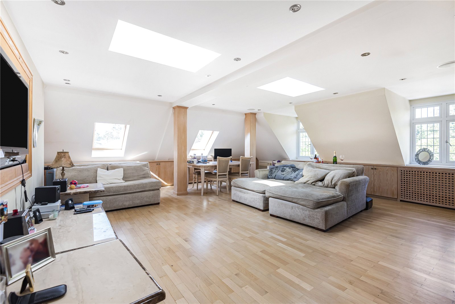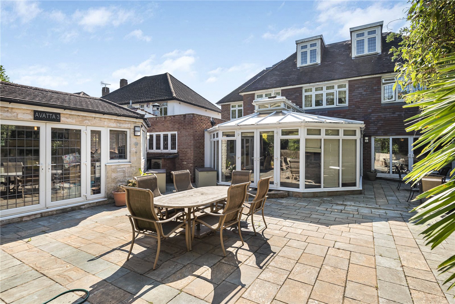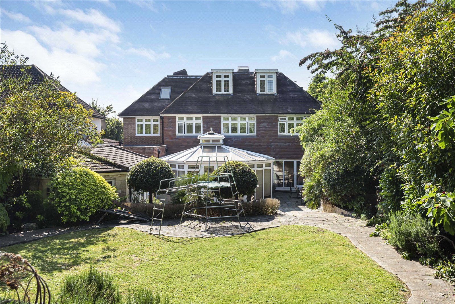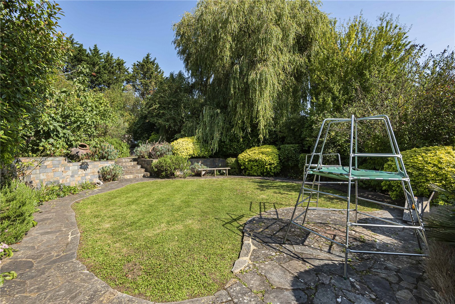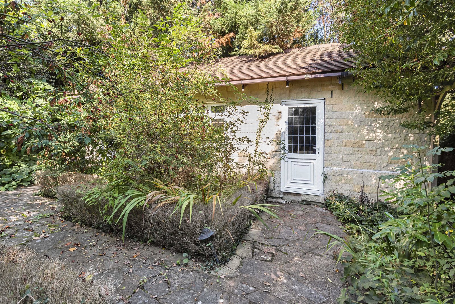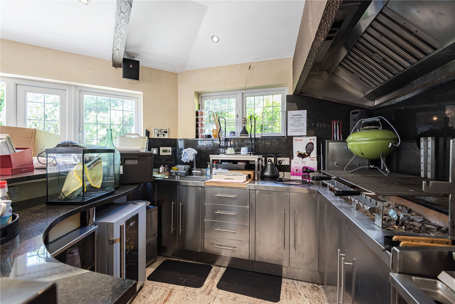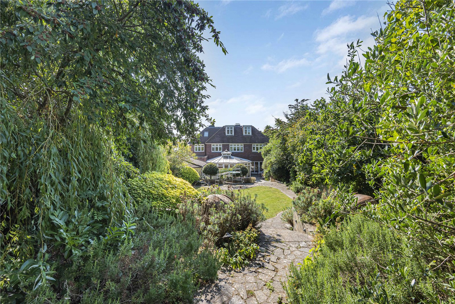Greenbrook Avenue, Hadley Wood
- Detached House, House
- 5
- 5
- 5
Key Features:
- Sole Agents
- Impressive Fuve Bedroom Detached Family Home
- Fully Renovated
- Bespoke Lighting System
- Air Conditioning Throughout
- Large Dual Aspect Front Living Room
- Fabulous Fitted Kitchen with Gaggenau appliances
- Situated in the Heart of Hadley Wood
- Easy Reach of Hadley Wood's Primary School
- Excellent Transport Links
Description:
An impressive 5 bedroom detached family home which has been immaculately maintained and cherished by the current owners. The property has been fully renovated and has a bespoke lighting system and air conditioning throughout.
The ground floor accommodation welcomes you into a impressive entrance hall leading to a large dual aspect front living room, a rear dining room and a central reception room that connects to a bar/snug. There is also a bespoke kitchen fitted with Gaggenau appliances which opens onto a large open plan conservatory offering great entertaining space with access to the garden patio area. To complete this floor there is also a utility, two downstairs WC's and internal access to the garage which has a large walk-in commercial grade fridge.
The first-floor accommodation has a spacious landing, a principal bedroom suite with bespoke en suite bath and shower room plus a two dressing rooms. There are a further 3 bedrooms 2 of which are en suite and a family bathroom.
The fifth and six bedrooms are located on the top floor, along with a shower room. The fifth bedroom is currently used as a living room with bespoke eaves storage and a large walk-in store.
The rear garden is over three levels starting with a large entertaining patio space and garden house which is fully equipped with an outdoor kitchen, BBQ, bar and full extraction system. The rest of the garden is mainly laid to lawn with a large outbuilding at the back which is currently being used as storage however would make a great garden studio.
The front of the property is set back from the road with a large block page drive offering parking for several vehicles and is behind railings.
Location: Situated in the heart of Hadley Wood within easy reach of Hadley Wood's primary school, local shops, and mainline station. The M25 is a short drive away.
Council Tax - H
Local Authority - Enfield



