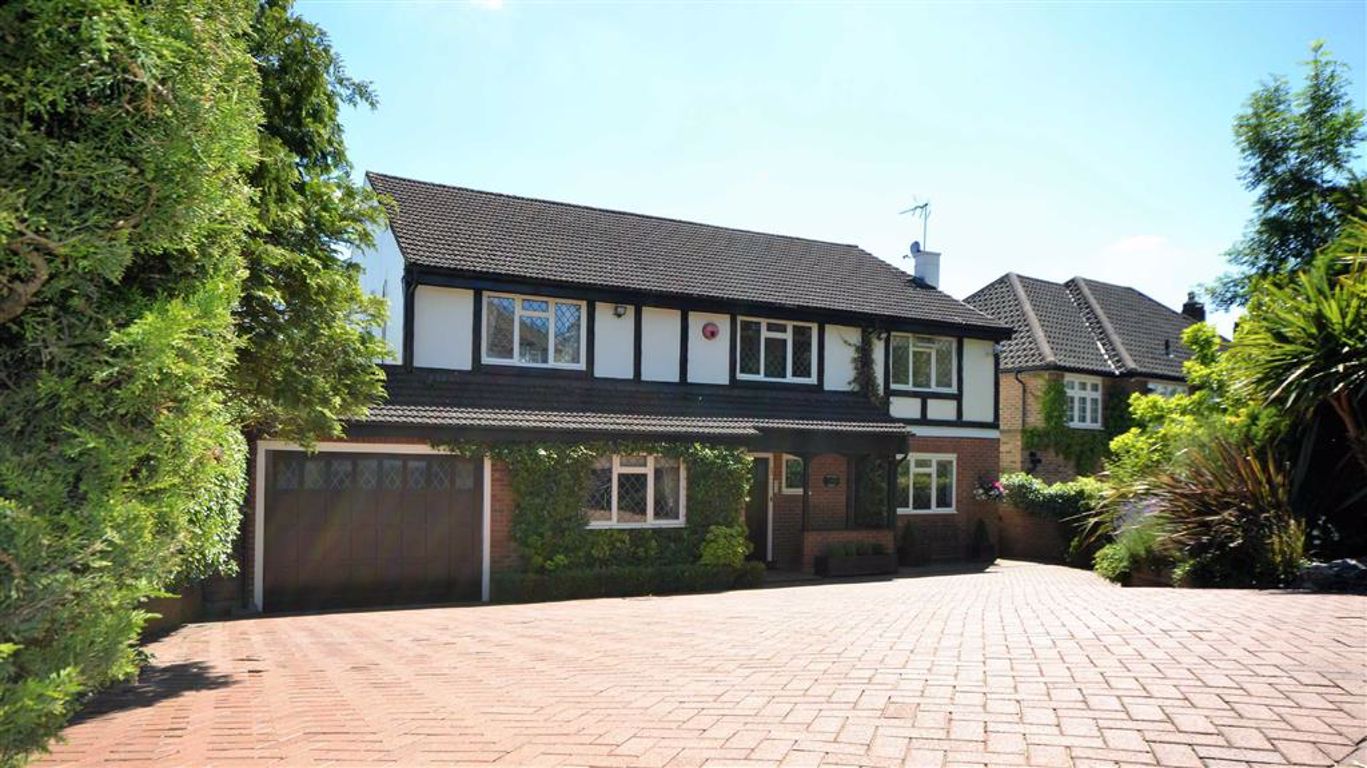Greenbrook Avenue, Hadley Wood, Hertfordshire
- Detached House
- 5
- 4
- 3
Key Features:
- Sole Agents
- Very Well Presented & Extended Detached Family Residence
- Quiet Tree Lined Road
- 5 Bedrooms
- 3 Bathrooms
- 4 Reception Rooms
- South Facing Tiered Garden
- Stunning Mosaic Tiled Heated Swimming Pool
- Home office/Gym
Description:
*CHAIN FREE*
A very well presented and extended five bedroom detached family residence situated on a quiet tree lined road of Hadley Wood. The ground floor features a combination of solid oak flooring and limestone tiling and benefits from a deep and spacious part-galleried reception hallway which is and provides access to all principle rooms including a spacious drawing room with a double set of patio doors to the rear patio, a formal dining room, a family room, an Italian designed kitchen with a combination of Kuppersbusch and Neff appliances and a central breakfast island which in turn leads into a skilfully constructed orangery offering wonderful sunlit views over the swimming pool and garden. A separate utility room and guest w.c. are located off the entrance hallway. The first floor accommodation offers a master bedroom with an array of fitted Smallbone wardrobes, a four piece modern en-suite bathroom and has recently been upgraded with an air conditioning system. Four further double bedrooms (one with an en-suite bathroom) can be found three of which are the same size as the master and one bedroom has newly been refurbished and fitted with Neatsmith wardrobes and a family bathroom.
The lovely south facing tiered garden of just under 120ft features a stone patio with a gate and steps leading down to the stone tiled swimming pool terrace which boasts a stunning mosaic tiled heated swimming pool and a covered BBQ area with plumbing and electrics. Further steps lead down to the final tier of the garden which is mainly laid to lawn with a variety of shrubs, plants and a feature Willow tree. To the rear of the garden you will find the home office/gym which comprises: a plant room, a shower room, changing area and a multipurpose room,
Approach: The property stands behind a dwarf walled frontage of approx. 59ft with a sweeping block paved approach driveway providing off street parking for several cars and leads to the integral garage and gated side pedestrian access. There are well kept flower beds to the front and side and fenced borders provide the boundary to the neighbouring properties.
Location: Greenbrook Avenue is well located for transport links, with First Capital Connect mainline station in Hadley Wood and the underground at Cockfosters station (Piccadilly Line). The shops and amenities of Hadley Wood and Barnet are within a few minutes drive. Hadley Wood and Trent Park also offer excellent walking and riding facilities.
For more properties for sale in Hadley Wood please call our Estate Agents in Hadley Wood 0208 440 9797 .
Guest Cloakroom
Reception Room (28'3 x 15'11 (8.61m x 4.85m))
Dining Room (17'4 x 11'9 (5.28m x 3.58m))
Family Room (15'7 x 12' (4.75m x 3.66m))
Kitchen (16'10 x 14'1 (5.13m x 4.29m))
Orangery (16'1 x 10'11 (4.90m x 3.33m))
Utility Room (12'8 x 5'5 (3.86m x 1.65m))
FIRST FLOOR:-
Master Bedroom (16'10 x 13'6 (5.13m x 4.11m))
En Suite Bathroom
Bedroom 2 (14'2 x 10'7 (4.32m x 3.23m))
En Suite Bathroom
Bedroom 3 (17'1 x 12'2 (5.21m x 3.71m))
Bedroom 4 (15'10 x 12'2 (4.83m x 3.71m))
Bedroom 5 (12'11 x 12'1 (3.94m x 3.68m))
Family Bathroom
EXTERIOR:-
South Facing Rear Garden (118' x 43'4 (35.97m x 13.21m))
Swimming Pool (32'2 x 16'1 (9.80m x 4.90m))
Home Office/Gym (14'7 x 8'4 (4.45m x 2.54m))
Garage (15'9 x 10'6 (4.80m x 3.20m))
The agent has not tested any apparatus, equipment, fixtures, fittings or services and so, cannot verify they are in working order, or fit for their purpose. Neither has the agent checked the legal documentation to verify the leasehold/freehold status of the property. The buyer is advised to obtain verification from their solicitor or surveyor. Also, photographs are for illustration only and may depict items which are not for sale or included in the sale of the property, All sizes are approximate. All dimensions include wardrobe spaces where applicable.
Floor plans should be used as a general outline for guidance only and do not constitute in whole or in part an offer or contract. Any intending purchaser or lessee should satisfy themselves by inspection, searches, enquires and full survey as to the correctness of each statement. Any areas, measurements or distances quoted are approximate and should not be used to value a property or be the basis of any sale or let. Floor Plans only for illustration purposes only – not to scale



