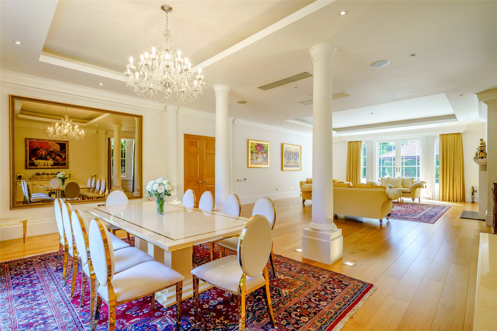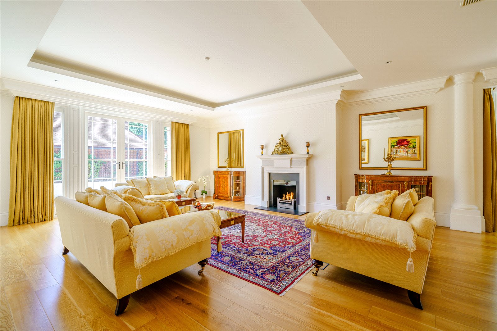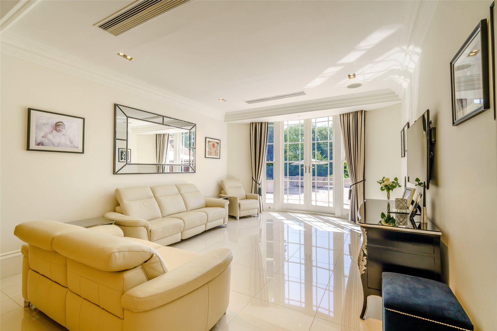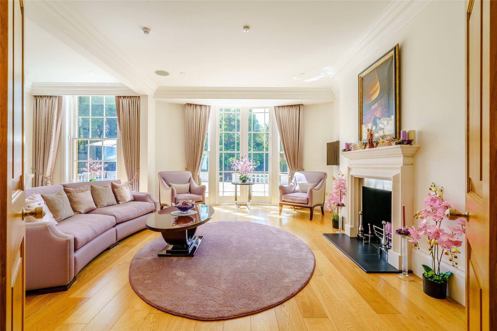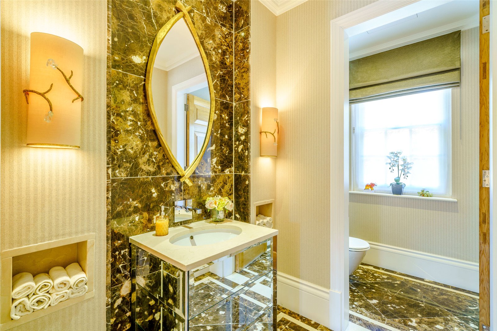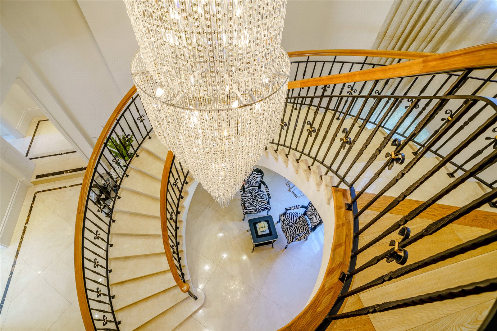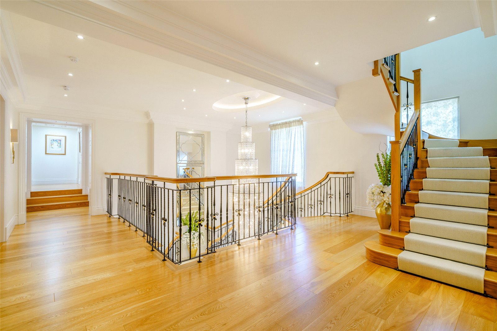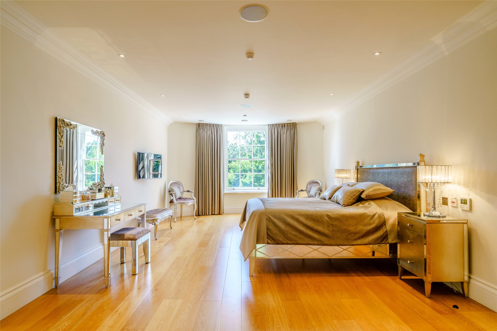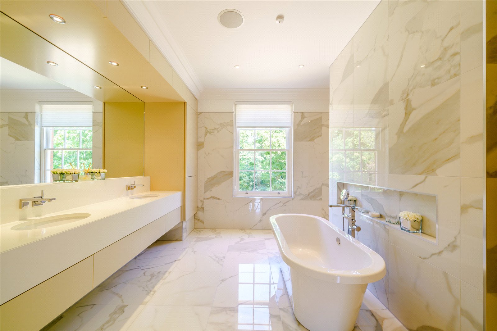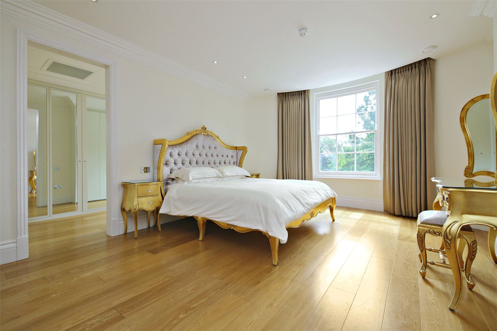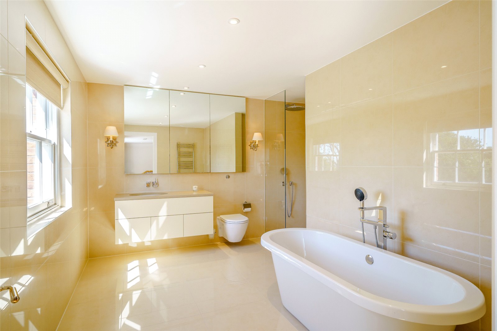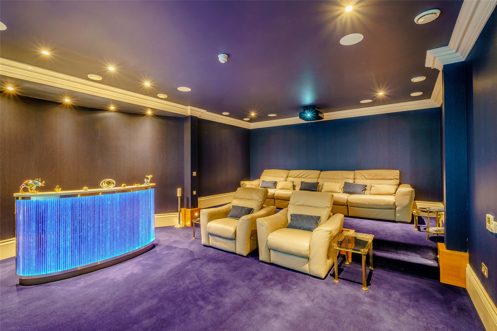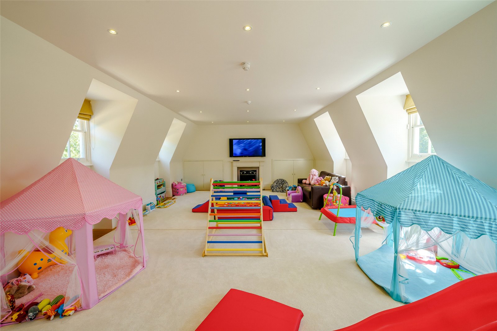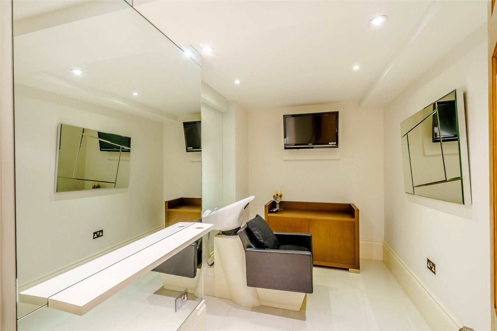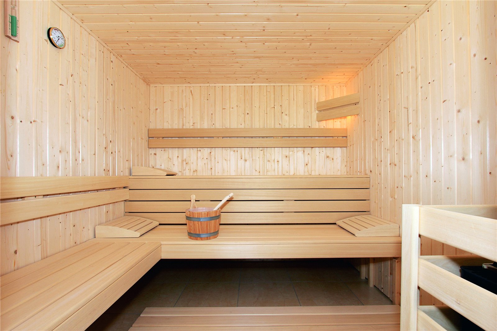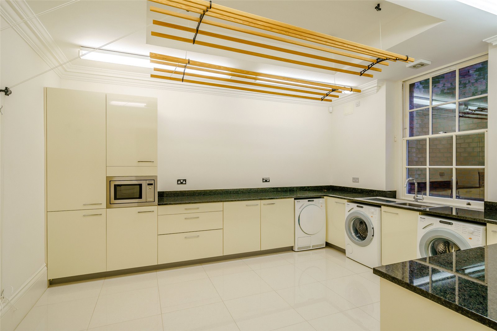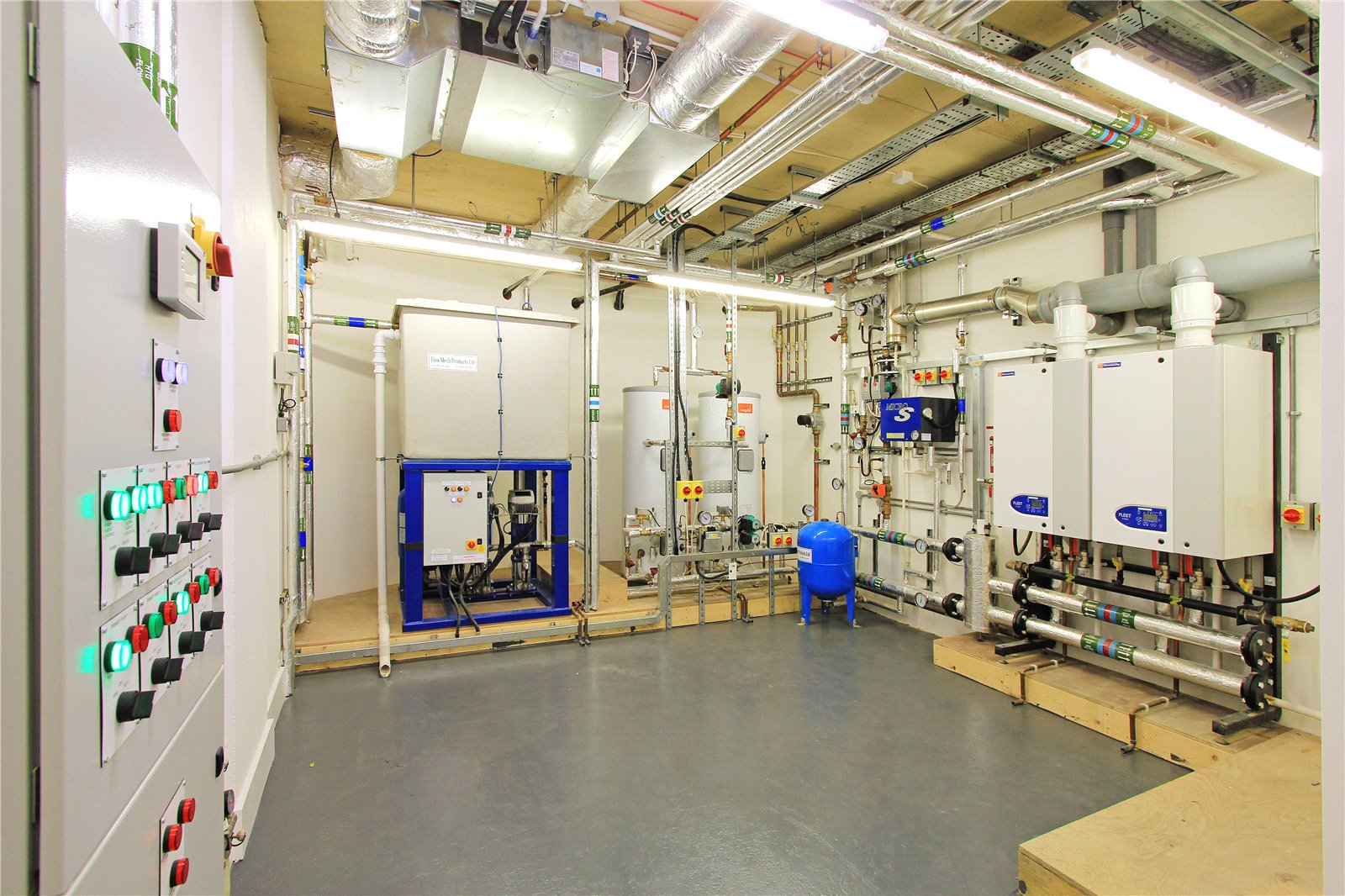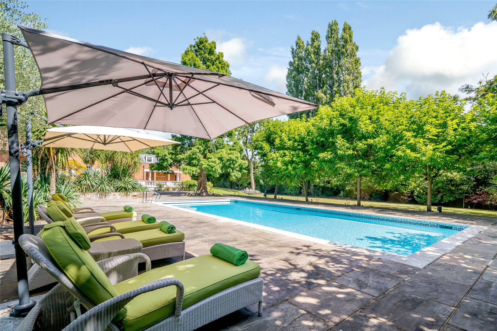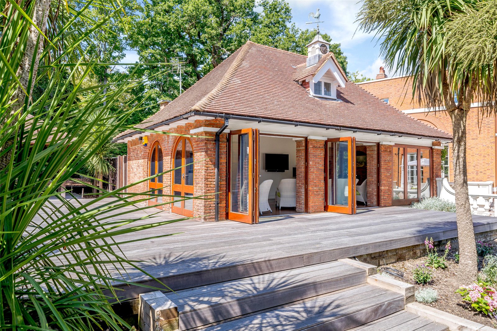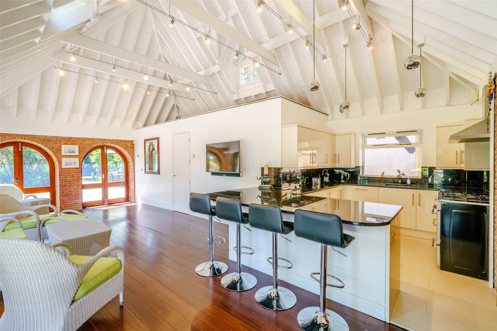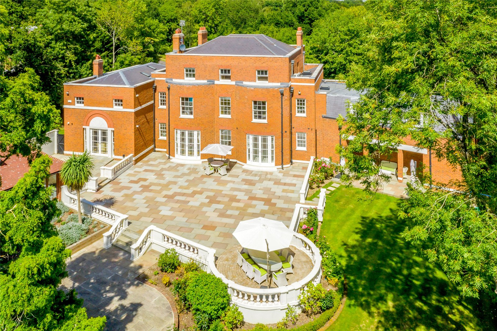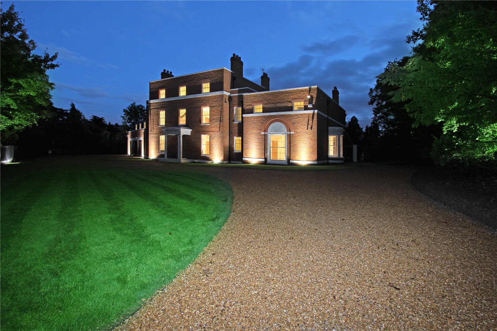Hadley Common, Barnet
- Detached House, House
- 8
- 5
- 11
Key Features:
- Highly Impressive Architectural Designed Award Winning
- Approx. 12,000 sq. ft. of Divine Accommodation
- Extensive Grounds
- Heated Swimming Pool
- Guest/Pool House
- Cinema Room
- Annex/Office
- Gated Entrance
- Triple Garage With Store Rooms
- Set In about 1.3 acres
- Please contact Paul Brown for viewings 07867510540 paul@statons.com
Description:
A highly impressive architectural designed award winning detached Neo-Georgian style residence, offering around 12,000 sq. ft. of divine accommodation, extensive grounds with heated swimming pool and guesthouse in about 1.3 acres.** Floor plan available upon request **
Ground floor:-
• Entrance reception hall with a magnificent turning staircase
• Elegant drawing/dining room
• Sitting room/study
• Kitchen/breakfast room
• Day lounge
• Powder room
• Cloakroom
First floor:-
• Stunning principal bedroom with luxurious en suite
bathroom/shower and dressing room
• Bedroom two with en suite shower and dressing room
• Bedroom three with en suite shower and dressing room
• Bedroom four with en suite bathroom/shower and dressing
room
Second floor:-
• Bedroom five with en suite bathroom/shower and dressing
room
• Bedroom six with en suite shower and dressing room
• Bedroom eight with sauna and shower room
Lower ground
• Fully equipped cinema room
• Salon with hairdresser’s chair and backwash basin
• Bedroom seven with en suite bathroom
• Utility room
• Domestic plant room services control/AV hub
• Luggage store
• Wine store
• Store room
• Cloak room
Annex/Office:-
• Entrance hall
• Kitchen
• Reception/bedroom
• Shower
• Cloak room
Guest/Pool House:-
• Reception/bedroom
• Kitchen
• Double shower rooms
• Cloak room
Specification:-
• Video entry system - videx
• Video surveillance – 24-hour monitoring
• ADT /Police linked security system – Grade 4
• Remote gate control
• Lighting by RAKO
• Control 4 – home entertainment
• Air conditioning
• Underfloor heating throughout
• Fire control panel – throughout
• Marble, porcelain and oak flooring
• Bespoke kitchen and bathrooms
• Miele appliances
• Sanitaryware – Duravit, Victoria & Albert and Sanuex
• Chesney fireplaces
• Boilers – Hamworthy
• Joseph Giles architectural ironmongery
• Interior architects & design
• Built September 2012 with BLB building warranty
Outside:-
• Gated electric secure entrance
• Triple garage with store rooms
• Ample gravelled visitor/guest parking
• Wonderful terrace for al fresco dining and entertaining
• Heated swimming pool
• Lawn garden
• Decking area with gazebo
• Cloakroom
• Outbuilding with pump room and storage
Contact Paul Brown for viewings paul@statons.com 07867510540.
Location: Hadley Wood train station 1.3 miles (35 minutes to Moorgate), Cockfosters tube station 3.1 miles (28 minutes to Kings Cross), Barnet High Street 0.8 miles, M25 (J24) 3.2miles, A1(M) 3.2 miles, Heathrow airport via M25 34 miles, Stansted airport via M25 and M11 34 miles,16 miles to Central London.
Council Tax - H
Local Authority - Barnet





