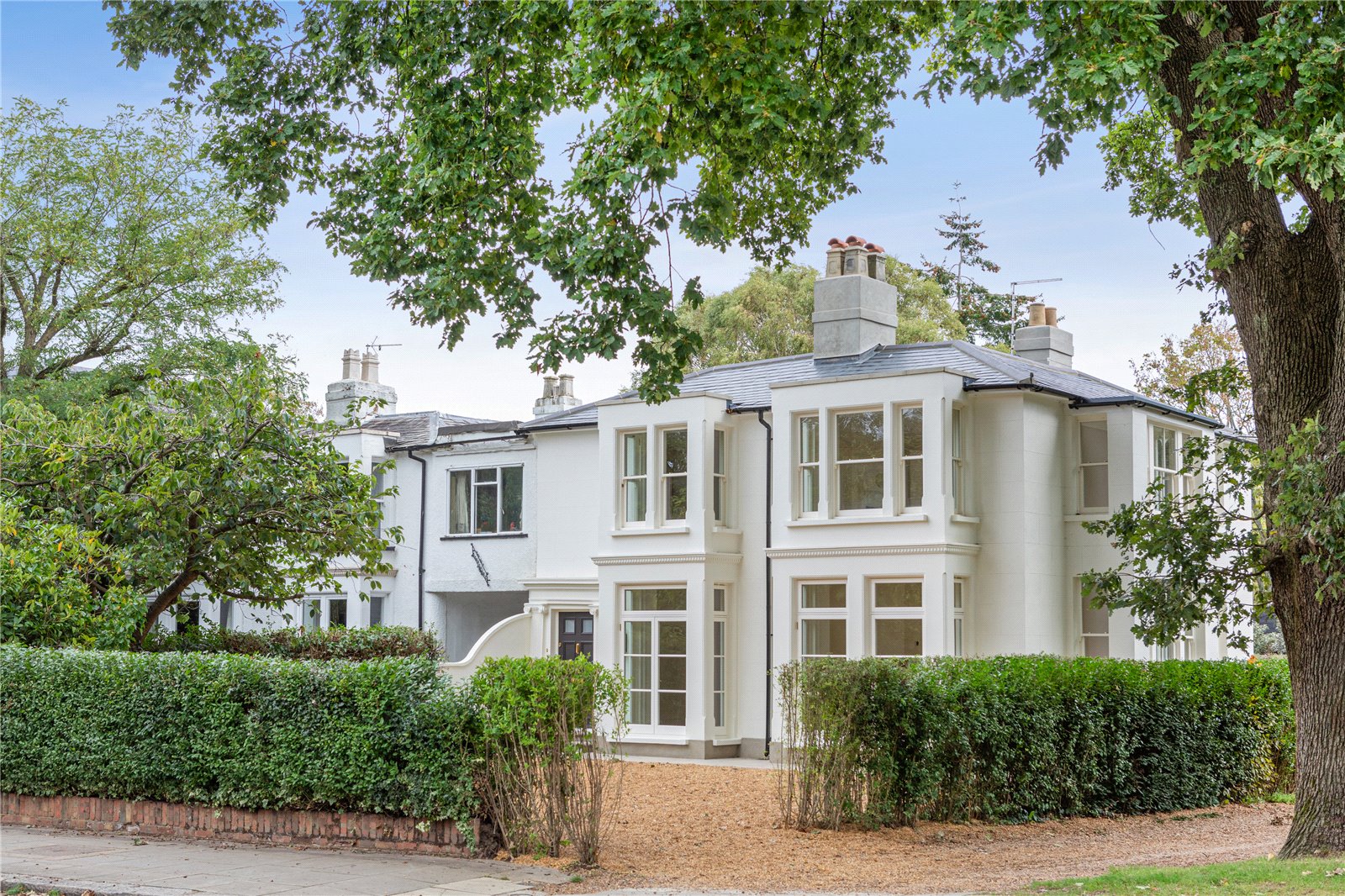Hadley Green, Barnet
- House
- 3
- 2
- 2
Key Features:
- SOLE AGENTS
- 3 BEDROOMS
- 2 BATHROOMS
- 2 RECEPTION ROOMS
- UNDERFLOOR HEATING
- REAR GARDEN
- DRIVEWAY
Description:
Greenview, set amidst the verdant landscapes of Hadley Green, is a meticulously restored Georgian house. Its exterior features are characteristic of the era, including Ionic columns, sash windows, and a traditional stucco render.
Inside, Georgian influences continue with plaster mouldings and a traditional staircase, all complimented by a herringbone oak flooring and open fireplaces. The kitchen is equipped with DeVol cabinetry and Carrara marble worktops, while the bathrooms are fitted with high-quality features from Albion Bath Co and Arabescato marble countertops.
Careful renovations ensure the house meets modern energy efficiency standards, including thermal insulation and underfloor heating system. The property has a dry basement for storage, and the house's structure has been fortified for longevity.
Externally, Greenview has both front and rear gardens, featuring a cherry blossom tree, privet hedging, and York Stone patio. The home's location in Hadley Green offers a natural setting with the convenience of nearby Barnet High Street for local amenities, as well as proximity to top-tier schools.
In conclusion, Greenview combines historical architectural features with modern luxuries, set in a desirable location that balances both rural tranquillity and urban accessibility.
Further Details
Property Overview:
This Georgian house, situated in the Monken Hadley Conservation area, boasts 1650 sq ft of internal living space, including three double bedrooms, two living rooms, a kitchen diner, and two bathrooms. It's perfectly positioned for easterly, southerly, and westerly exposure, adding to its appeal. Ample exterior space is provided by front and rear gardens and off-street parking for two or three vehicles.
Architectural Features:
True to the Georgian era, the house features Ionic columns at the entrance and a stucco render exterior with authentic dentil mouldings and ashlar detailing. The sash windows and distinctive floor-to-ceiling casements are true to the original style. A traditional slate hip roof further contributes to the home's overall architectural authenticity.
Interior Details:
Inside, the house harmoniously blends Georgian elegance with modern functionality. Highlights include plaster mouldings and a decorative arch above the staircase, reflecting traditional Georgian design. The staircase, complemented by a lustrous French polish, and the herringbone oak flooring further enhance the home's appeal. Functioning chimneys allow for the potential installation of fires or stoves.
Kitchen Details:
The kitchen, furnished by DeVol, features framed English cabinetry and Carrara marble worktops, and includes modern appliances such as a range cooker, integrated fridge-freezer, dishwasher, and a stacked washing machine and tumble dryer. An unlacquered brass Quooker hot tap adds a touch of luxury. Warranties on kitchen cabinetry and appliances provide peace of mind. The range cooker features an electric induction top, but a gas supply has been installed if cooking with gas is preferred.
Bathroom Details:
The bathrooms, fitted with high-quality products from the Albion Bath Co, showcase Arabescato marble countertops and honed white marble wall and floor tiles. Heated mirrors with automatic sensors ensure clear visibility, and lighting fixtures are provided by Original BTC.
Renovations and Infrastructure:
Significant renovations have been conducted to ensure the house's durability and comfort. These include re-plastering, re-plumbing, re-wiring, and insulation, as well as the replacement of old joists. Timber-framed double-glazed windows, crafted from engineered hardwood, come with a warranty covering both materials and craftsmanship. The house is pre-wired for internet, offering seamless digital connectivity. A tanked basement provides dry storage space, and a water softener enhances water quality and prevents limescale. Each room is equipped with individual Nest thermostats for underfloor heating.
Outdoor Features:
The property's charm extends to the outdoors with a cherry blossom tree and dense privet hedging. Weathered brass lanterns illuminate the exterior, along with low-level patio lighting. Additional perimeter garden lighting provides a subtle hue at dusk. The gravel driveway accommodates two or three cars.
Local Authority: Barnet
Council Tax Band: TBC
Tenure: Freehold
GROUND FLOOR
Reception Room (5.74m x 5.00m (18'10" x 16'5"))
Living Room (4.72m x 3.38m (15'6" x 11'1"))
Kitchen (6.35m x 3.63m (20'10" x 11'11"))
Shower Room (2.16m x 2.08m (7'1" x 6'10"))
FIRST FLOOR
Master Bedroom (5.00m x 4.70m (16'5" x 15'5"))
Bedroom 2 (4.70m x 4.57m (15'5" x 15'))
Bedroom 3 (4.01m x 2.82m (13'2" x 9'3"))
Bathroom (3.84m x 2.41m (12'7" x 7'11"))
OUTSIDE
Driveway (13.26m x 11.38m (43'6" x 37'4"))
Rear Garden (11.50m x 9.88m (37'9" x 32'5"))



