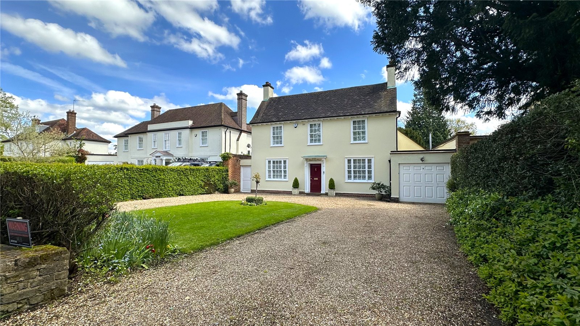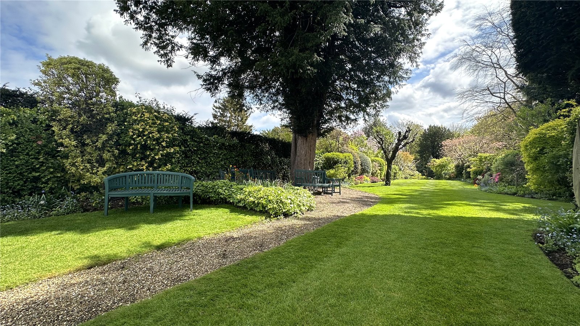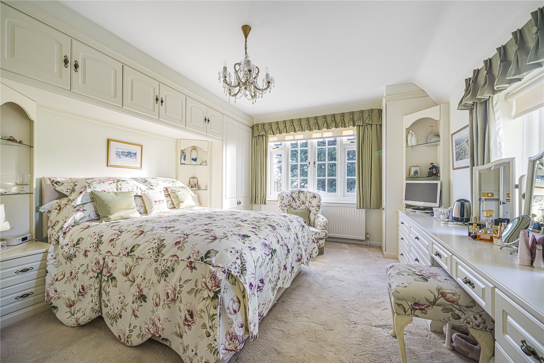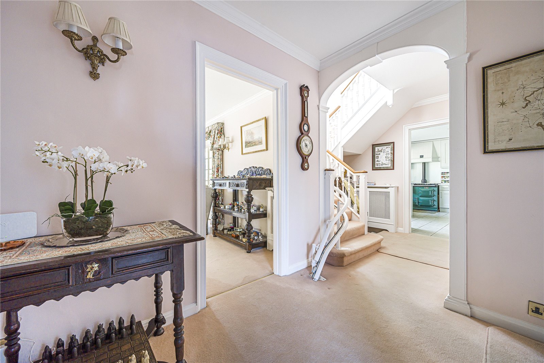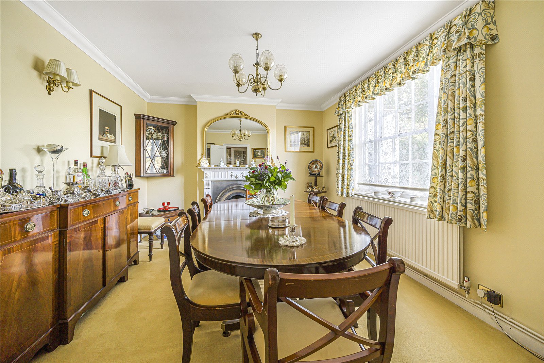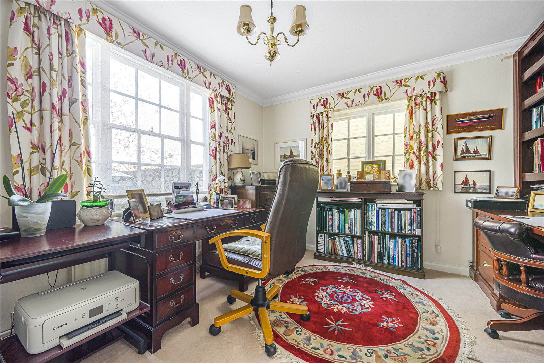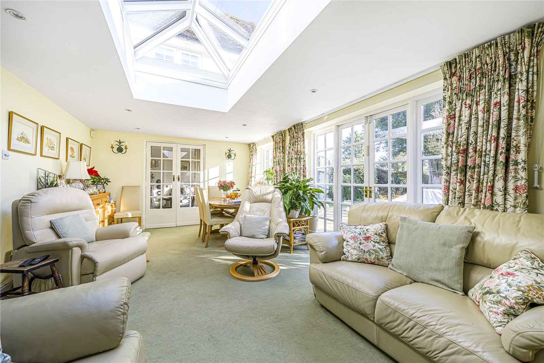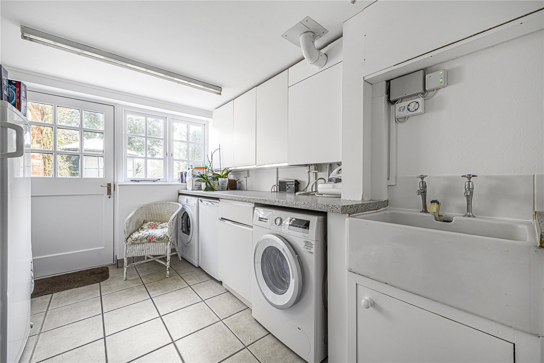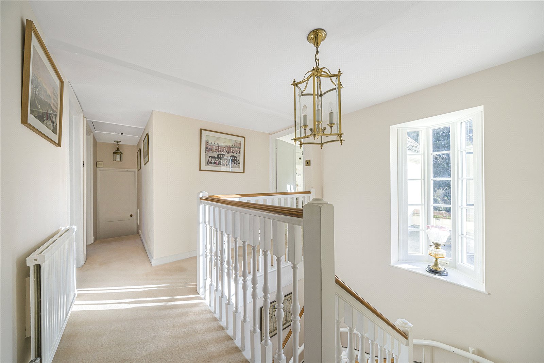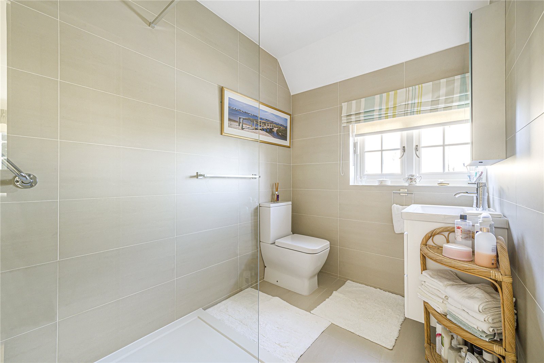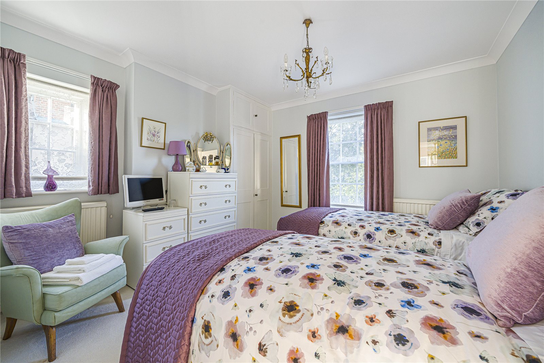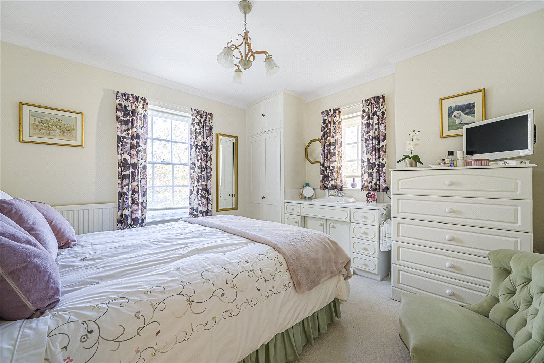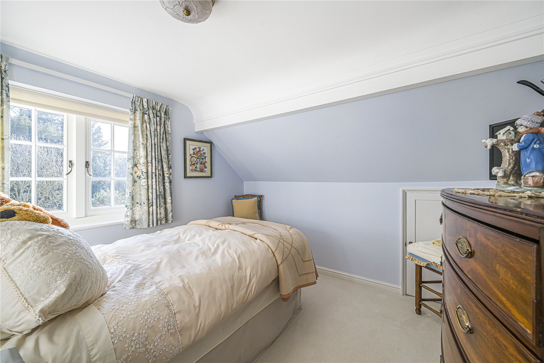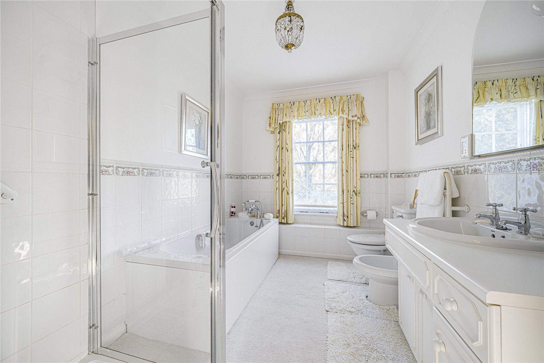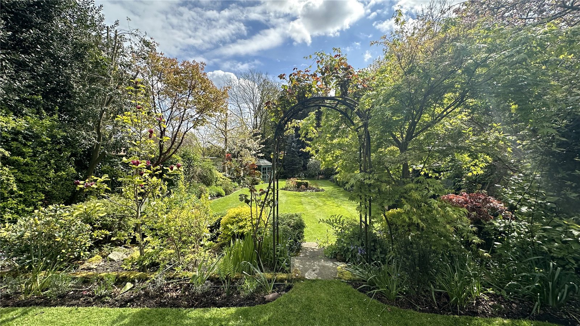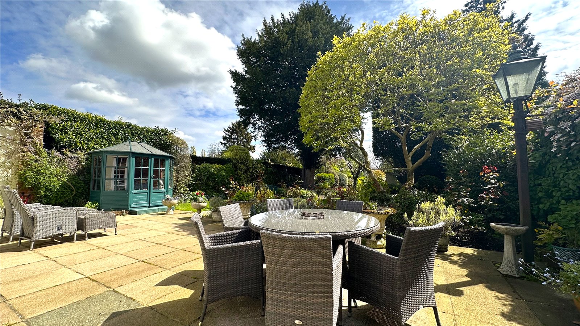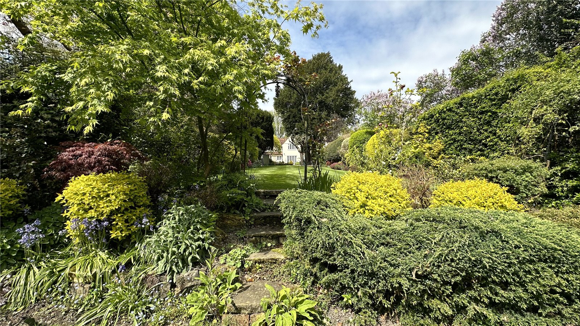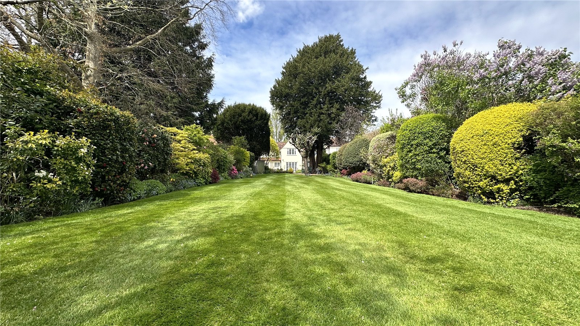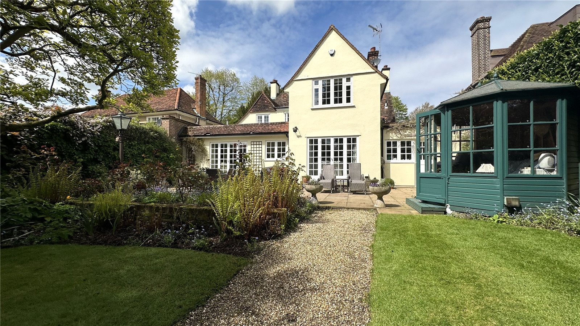Hadley Green Road, Hadley Green
- House
- 4
- 3
- 2
Key Features:
- SOLE AGENTS
- SOUGHT AFTER LOCATION
- STUNNING FAMILY HOME
- 4 BEDROOMS
- 4 RECEPTION ROOMS
- LARGE REAR GARDEN
- CARRIAGE DRIVEWAY
Description:
Statons are proud to offer for sale this rarely available handsome 4 bedroom family residence located in this prime position overlooking Hadley Green on a generous plot. This truly stunning property is approached via an impressive carriage driveway and offers bright beautifully maintained accommodation throughout. Comprising a welcoming entrance hall, 2 generous reception rooms, a study, a newly fitted kitchen leading through to an airy living/dining area, a utility room, a guest w.c. and a covered walk way to the exterior. On the first floor there are 4 fabulous well appointed bedrooms, a good size family bathroom, an en suite shower room and generous storage. Externally there is a delightful and extensive, secluded landscaped garden with large sun terrace, a well tended lawn with summerhouse and superb, mature well stocked borders. There is also a large carriage driveway providing ample parking and a garage.
Note - planning permission is granted for demolition of side utility room extension and erection of single storey rear extension, internal alterations and raising of dormer flat roof.
Location:- Set in the highly sought after and picturesque area of Hadley Green, which is an exclusive location linking Hadley Common and Hadley Wood also right on the fringes of North London. The area is perfect for those looking for countryside living yet central London, A1 and M25 can be reached easily. High Barnet underground station is close by and Hadley Wood has a mainline station with access to Kings Cross and Moorgate. The area is served by renowned private and state schooling, with many schools offering a coach service from Monken Hadley Church, which is a short stroll away from this fine home. Golf is well catered for in the area with Hadley Wood and Old Fold Golf Clubs.
Local Authority: Barnet
Council Tax Band: H
Tenure: Freehold



