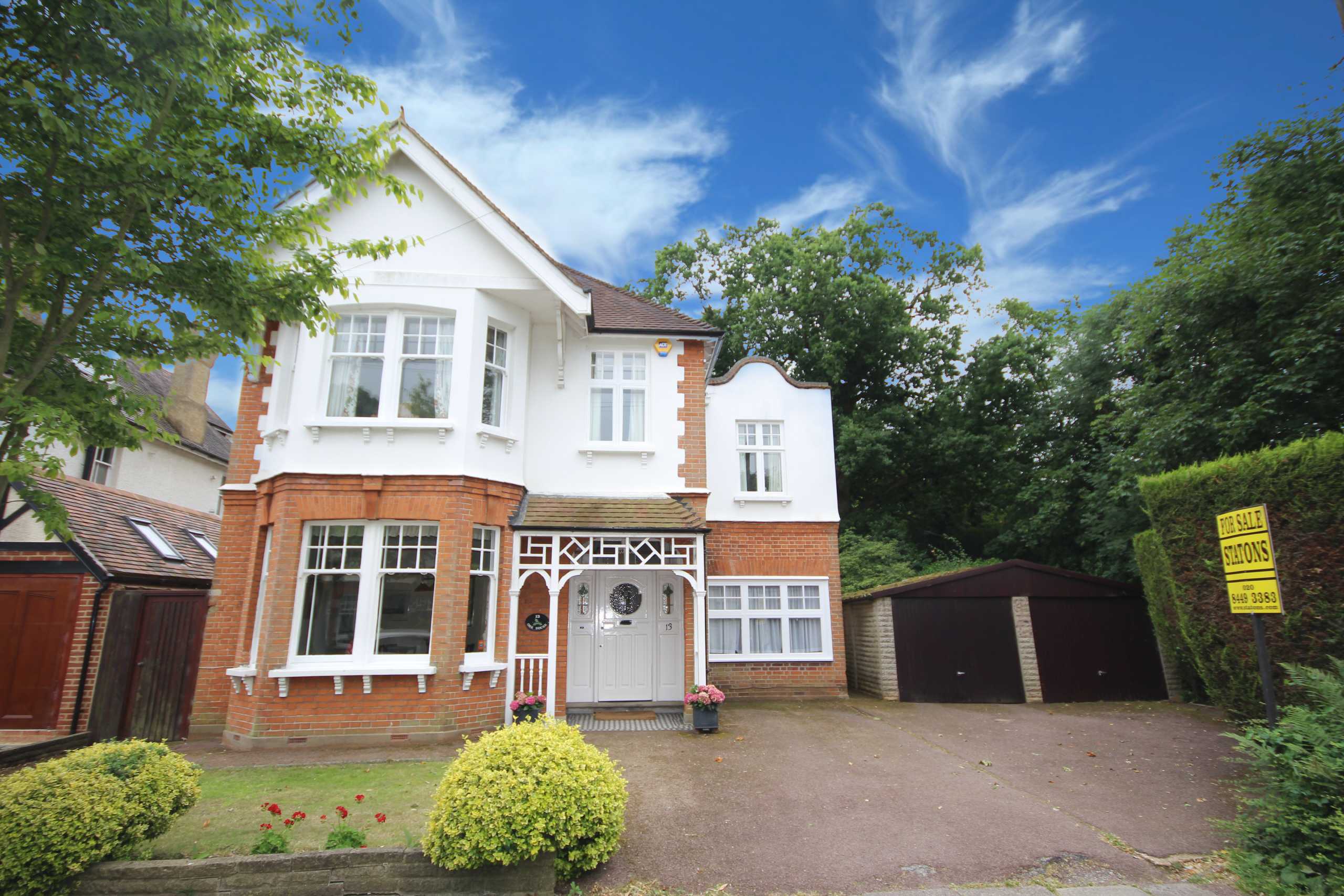Hadley Grove, Hadley Green
- Detached House, House
- 6
- 3
- 2
- Freehold
Key Features:
- Sole Agents
- 6 Bedrooms
- 3 Receptions
- 2 Bathrooms
- Kitchen/Breakfast Room
- Off Street Parking
- Garage
Description:
We are delighted to offer this outstanding detached Edwardian family home with planning permission for a ground floor and first floor extensions if required. The property benefits from high ceilings and spacious rooms throughout.
GROUND FLOOR
Entrance Hall
Dining Room (5.10m x 4.72m (16'9" x 15'6"))
Cloak Room
Family Room (4.50m x 3.00m (14'9" x 9'10"))
Conservatory (4.65m x 3.00m (15'3" x 9'10"))
Sitting Room (6.00m x 5.00m (19'8" x 16'5"))
Kitchen (4.00m x 2.40m (13'1" x 7'10"))
Utility
FIRST FLOOR
Landing
Master Bedroom (6.00m x 4.40m (19'8" x 14'5"))
Bedroom/Dressing Room (4.20m x 3.20m (13'9" x 10'6"))
Bedroom 2 (5.20m x 4.20m (17'1" x 13'9"))
En-suite
Bedroom 3 (4.50m x 3.00m (14'9" x 9'10"))
Bedroom 4 (4.00m x 2.50m (13'1" x 8'2"))
Bathroom
SECOND FLOOR
Landing
Bedroom 5 (4.27m x 3.84m (14'0" x 12'7"))
Bedroom 6 (4.20m x 4.00m (13'9" x 13'1"))
Eaves Storage
EXTERIOR
Rear Garden
Double Garage



