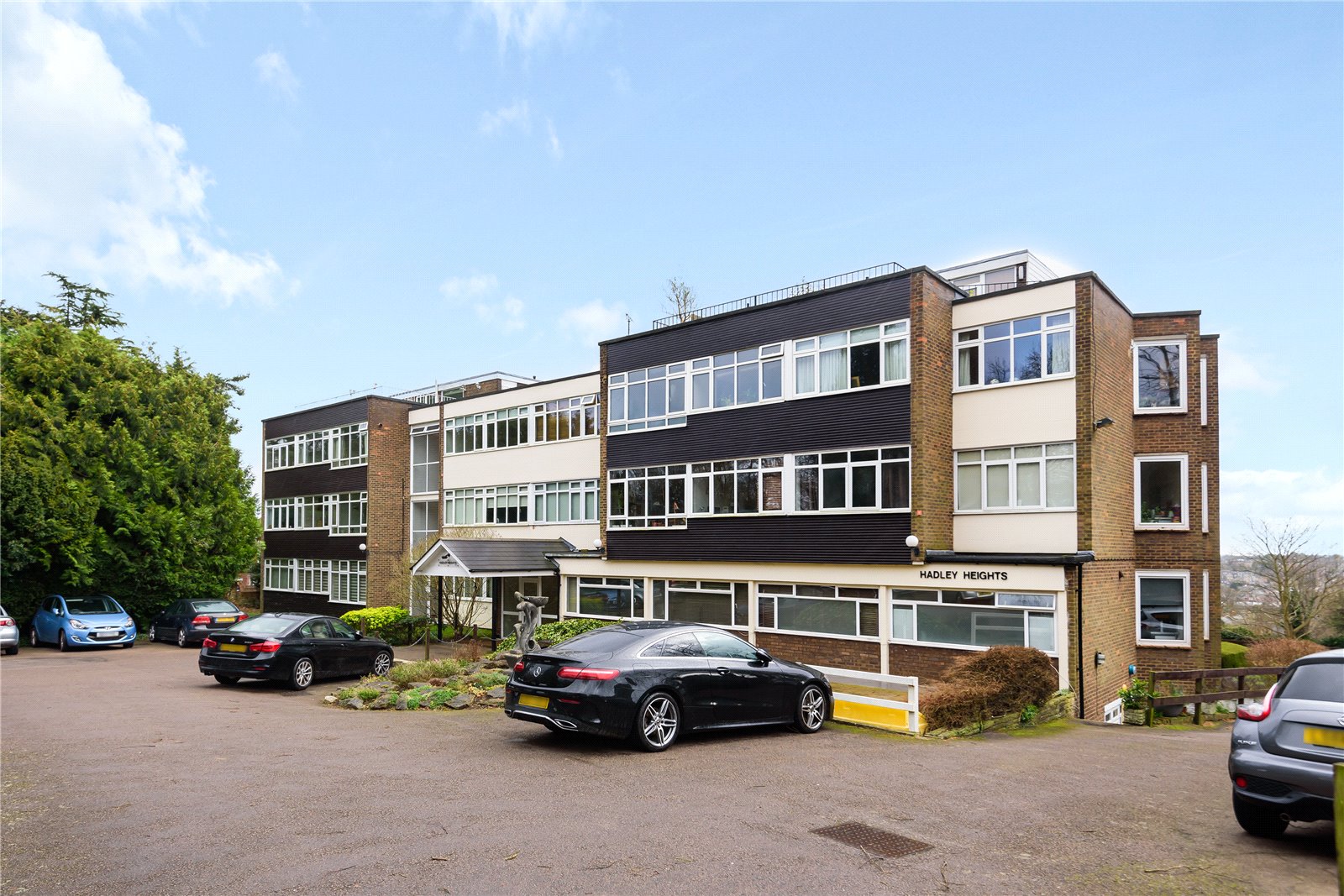Hadley Heights, Hadley Road
- Flat / Apartment, Penthouse
- 3
- 1
- 2
Key Features:
- Chain Free
- Penthouse
- Duplex
- 3 Bedrooms
- 1 Reception Room
- 2 Bathrooms
- Large Roof Terrace
- 2 Garages
- Lift
- Sought after block
Description:
***CHAIN FREE*** A fabulous three bedroom duplex penthouse apartment with a private wrap around roof terrace with stunning panoramic views over London and Hadley Common. This lift-serviced block has extremely well maintained communal areas and the flat benefits from landscaped communal gardens, 2 garages and is offered on a chain free basis.
The accommodation has a share of the freehold and comprises a modern fitted kitchen/dining room with stairs to a large dual aspect reception room with access to the terraces, terrace, principal bedroom with balcony, dressing room and en-suite shower room, two further good size bedrooms and a family bathroom. There is also 2 lock up storage cupboards on the ground floor of the building.
Externally there are well tended communal gardens and grounds incorporating a wide variety of mature trees and shrubs. Non allocated parking is provided for residents and visitors, communal entrance with security entry phone system leading to a modern marble tiled entrance foyer.
Council Tax Band: F
Local Authority: Barnet Council
Tenure: Share of Freehold
PENTHOUSE GROUND FLOOR
Entrance Hallway
Kitchen/Diner (6.30m x 3.48m (20'8" x 11'5"))
Utility Room (2.97m x 1.60m (9'9" x 5'3"))
Master Bedroom (4.90m x 3.02m (16'1" x 9'11"))
Bedroom 2 (4.37m x 2.97m (14'4" x 9'9"))
Bathroom 1 (2.54m x 1.80m (8'4" x 5'11"))
Bedroom 3 (3.25m x 2.80m (10'8" x 9'2"))
Bathroom 2 (2.10m x 2.08m (6'11" x 6'10"))
PENTHOUSE FIRST FLOOR
Sitting Room (6.63m x 4.14m (21'9" x 13'7"))
EXTERIOR
Terrace 1 (9.04m x 5.64m (29'8" x 18'6"))
Terrace 2 (9.04m x 2.60m (29'8" x 8'6"))
Balcony (4.37m x 1.14m (14'4" x 3'9"))



