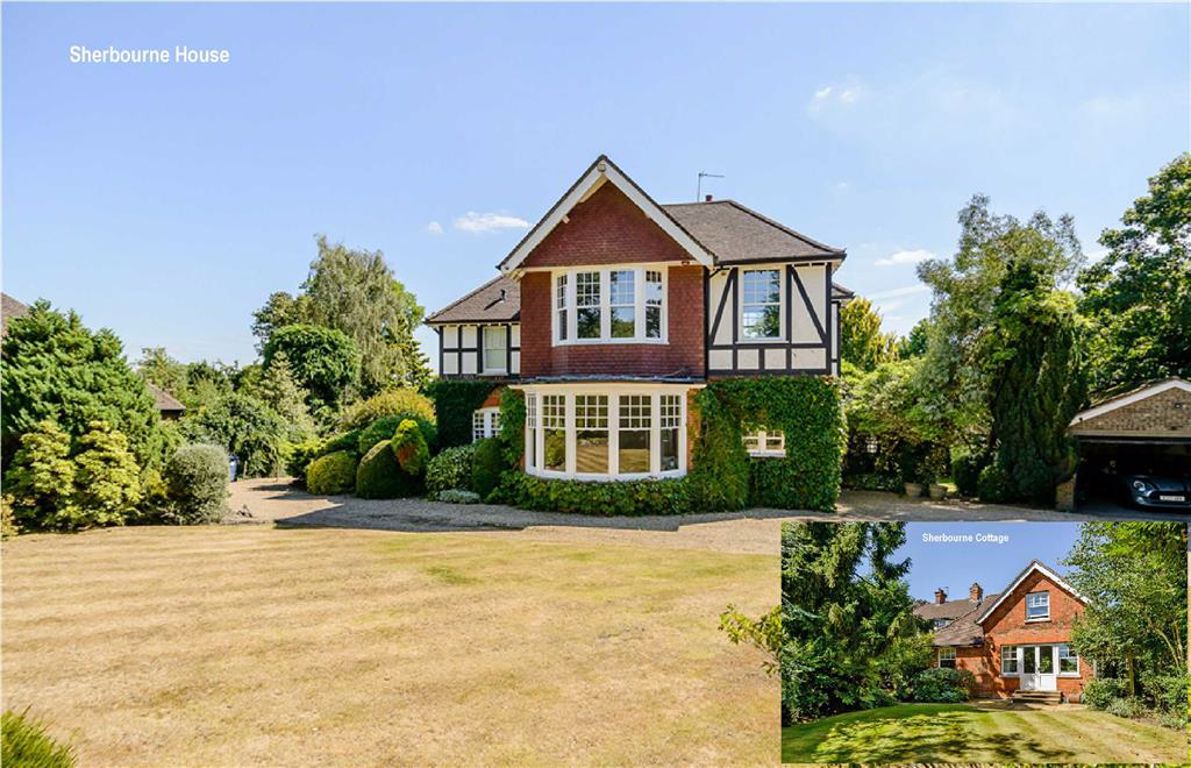Hadley Highstone, Barnet, Hertfordshire
- Detached House
- 6
- 4
- 4
Key Features:
- A family home of distinction, circa 1900
- Set behind a deep security gated carriage driveway Sherborne House is set in the middle of a large plot in excess of half an acre
- Three separate gardens all expertly landscaped with mature trees and tall hedges
- Adjoining Cottage
Description:
At the heart of historic Hadley Highstone, Sherborne House and Sherborne Cottage are period family homes of distinction, circa 1900, and set behind a deep security gated carriage driveway offering privacy and seclusion. Sherborne House and Sherborne Cottage are set in the middle of a large plot in excess of half an acre with three separate gardens all expertly landscaped with sun terraces, secret pathways, mature trees and tall hedges.
Sherborne House has been extensively refurbished to an exceptionally high standard throughout and features include CCTV, custom built joinery, the finest quality Italian tiles and underfloor heating to the principal ground floor rooms and adjoining cottage. At the heart of the house is a majestic hallway with a dramatic double galleried atrium staircase with a central cathedral-style glazed roof and custom-designed wrought iron balustrading. The ground floor of Sherborne House features three excellent entertaining rooms, a large bespoke solid wood kitchen/breakfast room with island and Britannia range, a utility room and a stunning custom-designed powder room with stylish copper trough sink and a wall of suede fronted storage cupboards. The large-scale entertaining rooms all feature very high ceilings and grand windows offering views of the private gardens from all aspects. The period grandeur has been expertly blended with contemporary finishes of the highest standard to create a unique and elegant family home.
On the first floor there is a magnificent air conditioned master bedroom suite featuring a hand built dressing room with a backlit shoe wall and an ultra-luxurious en suite bathroom. There are three further double bedrooms on this level, a large family bathroom and a stylish wet room.
Attached to Sherborne House and linked by a beautiful Amdega conservatory with electric blinds is Sherborne Cottage which offers a large entertaining room, study with potential to turn into a kitchen, two double bedrooms, a shower room and its own private cottage garden.
Sherborne House and Sherborne Cottage offer a rare blend of period elegance with a bright contemporary interior set within a secure gated environment close to Hadley Common.
For more properties for sale in Barnet please call our Barnet Estate Agents on 0208 449 3383 .
Downstairs Cloakroom
Kitchen/Breakfast Room (31'3 x 11'5 (9.53m x 3.48m))
Dining Room (19'5 x 14'7 (5.92m x 4.45m))
Sun Room
Drawing Room (21'10 x 13'1 (6.65m x 3.99m))
Sitting Room (13'10 x 12'6 (4.22m x 3.81m))
Conservatory (19'11 x 14'4 (6.07m x 4.37m))
Utility Room
First Floor Landing:-
Master Bedroom (16'3 x 14'9 (4.95m x 4.50m))
En Suite Bathroom
En Suite Dressing Room
Bedroom 2 (17'7 x 14'11 (5.36m x 4.55m))
Bedroom 3 (14'3 x 12'8 (4.34m x 3.86m))
Bedroom 4 (14'10 x 11'6 (4.52m x 3.51m))
Family Bathroom (11'5 max x 9'10 (3.48m max x 3.00m))
Family Shower Room
Sherborne Cottage Ground Floor:-
Hallway (13'2 x 8'2 (4.01m x 2.49m))
Living Room (23' x 15'3 (7.01m x 4.65m))
Study (12' x 6'6 (3.66m x 1.98m))
Shower Room
Sherborne Cottage First Floor:-
Bedroom 5 (13'7 x 12' (4.14m x 3.66m))
Bedroom 6 (13'7 x 10'7 (4.14m x 3.23m))
Exterior:-
Gardens & Grounds (Approx. Half acre (Appro x 0" Half acre))
Land
Double Garage
The agent has not tested any apparatus, equipment, fixtures, fittings or services and so, cannot verify they are in working order, or fit for their purpose. Neither has the agent checked the legal documentation to verify the leasehold/freehold status of the property. The buyer is advised to obtain verification from their solicitor or surveyor. Also, photographs are for illustration only and may depict items which are not for sale or included in the sale of the property, All sizes are approximate. All dimensions include wardrobe spaces where applicable.
Floor plans should be used as a general outline for guidance only and do not constitute in whole or in part an offer or contract. Any intending purchaser or lessee should satisfy themselves by inspection, searches, enquires and full survey as to the correctness of each statement. Any areas, measurements or distances quoted are approximate and should not be used to value a property or be the basis of any sale or let. Floor Plans only for illustration purposes only – not to scale



