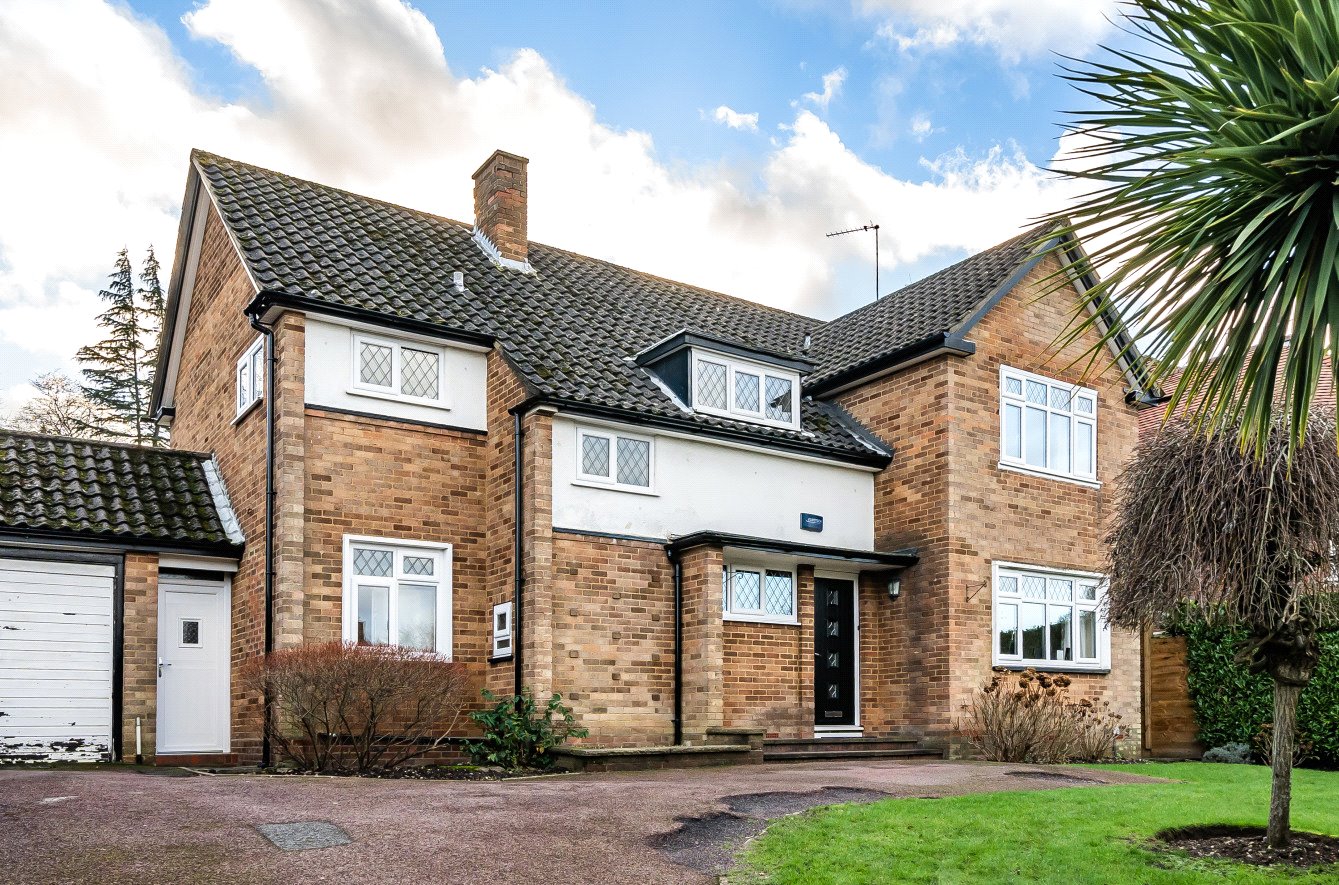Harmsworth Way, Totteridge
- Detached House, House
- 4
- 2
- 1
Key Features:
- Sole Agents
- Premier road
- Open plan living
- Four double bedrooms
- Potential to develop further STPP
- South facing rear garden
- Garage
Description:
A picturesque, four-bedroom home on one of Totteridge’s finest roads. This four-bedroom one-bathroom home is in the heart of Totteridge.
As you enter you are welcomed by a large entrance hall which opens through to a dining room, a family room and a spacious kitchen which are all connected. The kitchen has room for a dining table and is fitted with good quality appliances. Each room has a beautiful aspect of the mature south facing garden. The house is flooded with natural light and ambience.
To complete the ground floor there is a garage, utility room and modern cloakroom.
The second floor comprises four bedrooms and one family bathroom which has been recently refurbished. The main bedroom offers generous space with views of the garden. There are three further double bedrooms.
The property has room to develop further (subject to planning permission).
The south facing landscaped private garden is mainly laid to lawn with mature trees and shrubs and is in excess of 120ft.
The location of this property is ideal. Harmsworth Way is a quiet, undisturbed road. You can walk to Totteridge and Whetstone station in approximately 15 minutes.
Whetstone High Street is a few minutes further with an abundance of Bars and Restaurants, as well as both Marks & Spencer and Waitrose Supermarkets. If you enjoy outdoor sports, you'll be perfectly situated within walking distance to Totteridge Tennis Club, South Herts Golf Club and Totteridge Millhillians Cricket Club, in addition to miles of nature walks.
Local Authority : Barnet Council
Council Tax Band H
FREEHOLD
Entrance Hall
Guest Cloakroom
Reception Room (6.99m x 3.66m (22'11" x 12'0"))
Dining Room (4.37m x 3.58m (14'4" x 11'9"))
Kitchen / Breakfast Room (5.40m x 3.56m (17'9" x 11'8"))
Bedroom 1 (4.52m x 4.00m (14'10" x 13'1"))
Bedroom 2 (4.04m x 3.50m (13'3" x 11'6"))
Bedroom 3 (3.63m x 3.05m (11'11" x 10'0"))
Bedroom 4 (3.40m x 3.10m (11'2" x 10'2"))
Family Bathroom
Outside Store
Outside Covered Area
Garage (5.97m x 2.84m (19'7" x 9'4"))
Garden (36.60m x 17.40m (120'1" x 57'1"))



