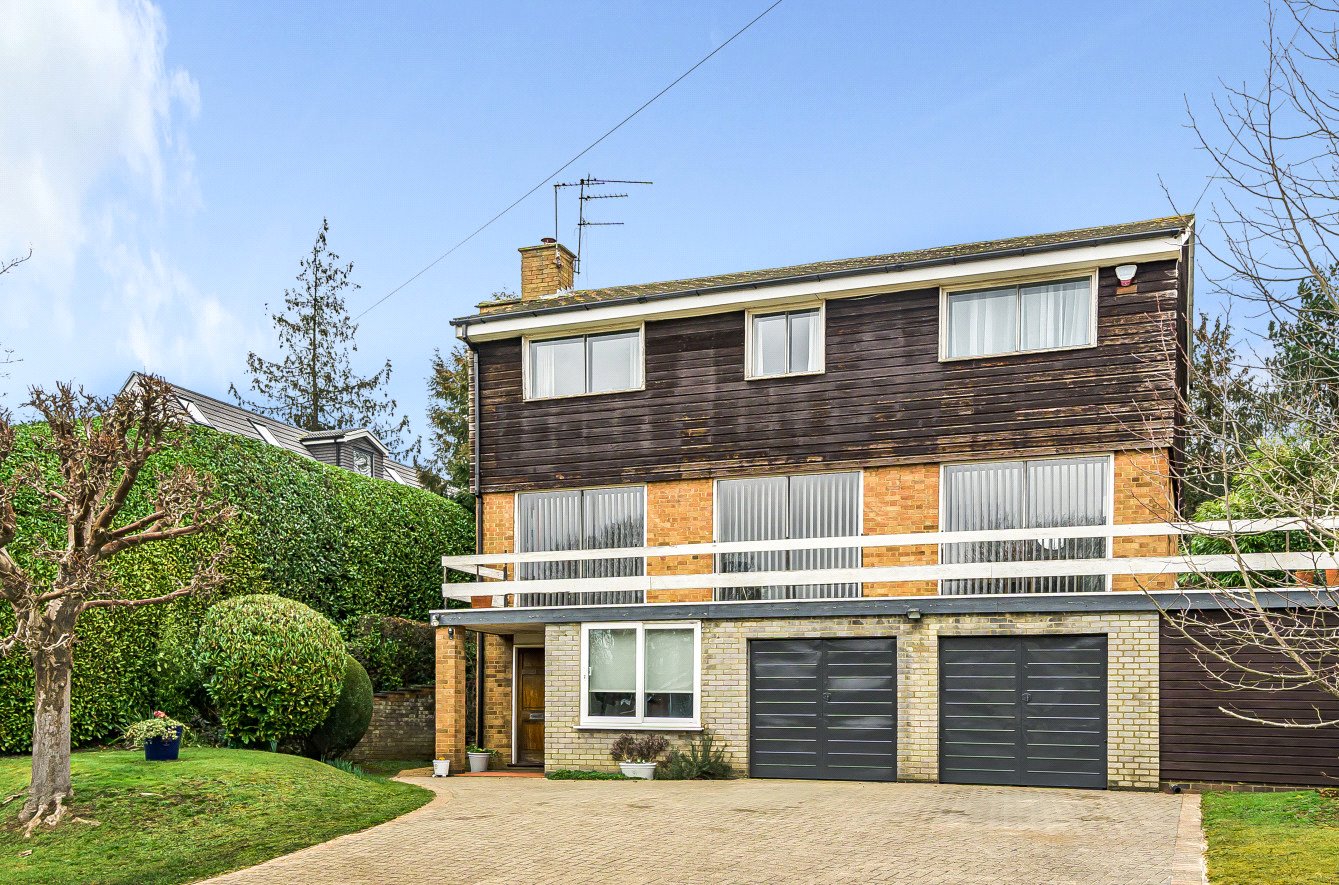Hawthorne Road, Radlett
- Detached House, House
- 4
- 2
- 2
Key Features:
- Sole Agents
- Detached
- Over 2,500 sq ft of accommodation
- Arranged over 3 floors
- 4/5 bedrooms
- 2 bathrooms
- 2 reception rooms
- Close to all local amenities and transport links
Description:
Statons are delighted to bring to the market this unique, detached family home situated in the sought-after village of Radlett.
Conveniently located on a private road just a few minutes walk from the mainline Thameslink station and all of the amenities that this quaint village has to offer. This spacious property boasts more than 2,500 square feet over three levels in its current form. Featuring south and west facing wrap around terrace and balcony, the home receives unobstructed light for most of the day through a bank of sliding patio doors running the length of the generous lounge/diner, offering indoor-outdoor living. The rear of the home features three–story tall glazing facing the private back garden with mature plantings including apple and pear trees. Situated in a rare elevated position, this home, needing some modernisation, could be enlarged subject to the necessary planning consents, to create a perfect family home.
Ground floor accommodation includes a spacious entrance hall, gym/5th bedroom and interior double garage. The first floor comprises a study, kitchen with separate utility room and the main reception area spanning the entire width of the house offering great sunset views. Finally, the top floor boasts the main bedroom together with dressing room and ensuite, three further bedrooms, a family bathroom and a separate storage room.
Location:
Radlett is a very popular village offering the highly desirable combination of village-like atmosphere with sophistication of city life and is surrounded by attractive Hertfordshire countryside. Its proximity to London and the excellent motorway and rail network makes it an ideal location. (King's Cross St Pancras is less than 30 mins away via the Thameslink Rail service, yet it is only a few minutes walk to surrounding greenbelt countryside). Radlett high street has a great selection of shops, restaurants and places of worship, with a large choice of leisure activities nearby. An excellent choice of local schooling is available including Haberdasher's Aske's, Aldenham, Edge Grove and Radlett Prep.
Local Authority: Hertsmere Borough Council
Council Tax Band: G
FREEHOLD
Entrance Hall
Gym / Bedroom 5 (4.22m x 2.44m (13'10" x 8'0"))
Double Garage (5.60m x 5.23m (18'4" x 17'2"))
Store Room (2.72m x 1.52m (8'11" x 5'))
Boiler Room (1.52m x 1.45m (5' x 4'9"))
Stairs to FIRST FLOOR
Reception Room (10.40m x 3.23m (34'1" x 10'7"))
Study (3.28m x 1.60m (10'9" x 5'3"))
Cloakroom
Kitchen (6.10m x 3.20m (20'0" x 10'6"))
Utility Room (3.20m x 1.88m (10'6" x 6'2"))
Stairs to SECOND FLOOR
Bedroom 1 (4.11m x 3.45m (13'6" x 11'4"))
Dressing Room (3.00m x 1.55m (9'10" x 5'1"))
En Suite Bathroom
Bedroom 2 (3.48m x 3.45m (11'5" x 11'4"))
Bedroom 3 (3.45m x 2.95m (11'4" x 9'8"))
Bedroom 4 (3.33m x 2.74m (10'11" x 9'))
Family Bathroom
Storage (2.30m x 1.78m (7'7" x 5'10"))
EXTERNALLY
Rear Garden (Approx. 24.56m x 17.35m)
Garden Shed (3.33m x 2.41m (10'11" x 7'11"))



