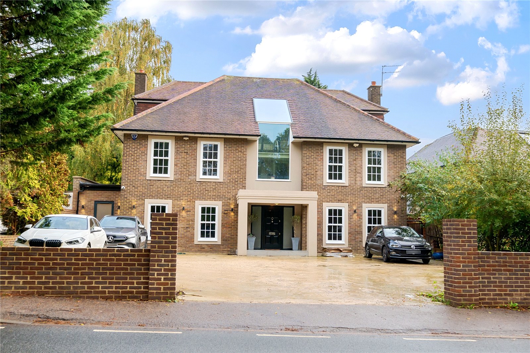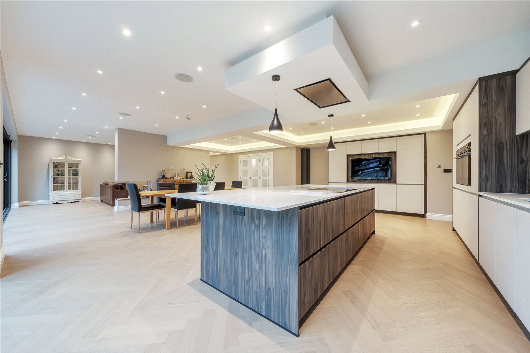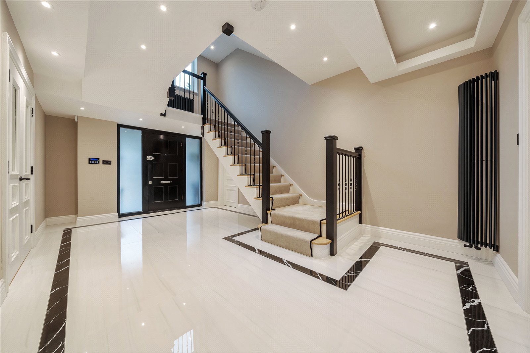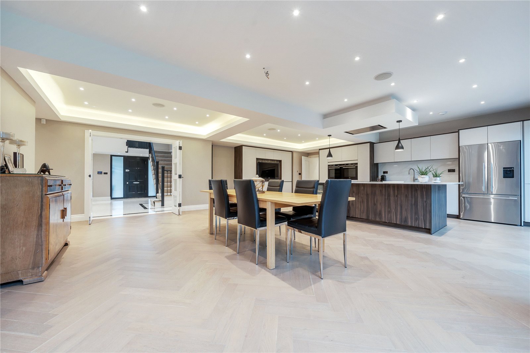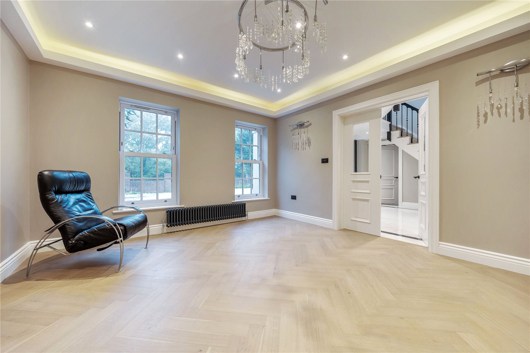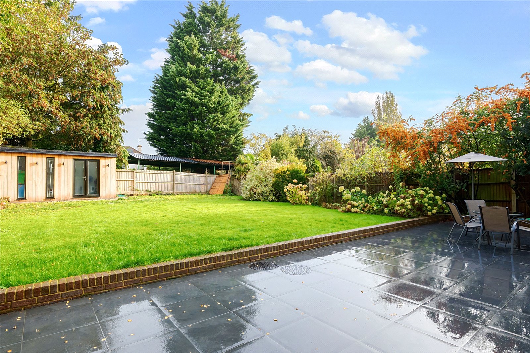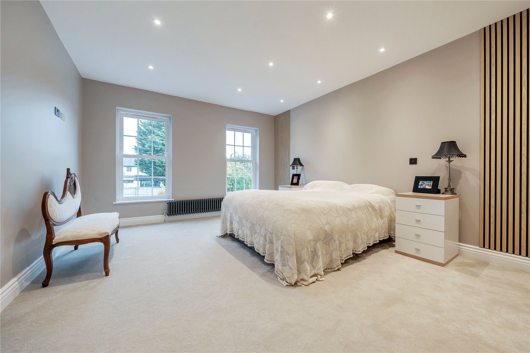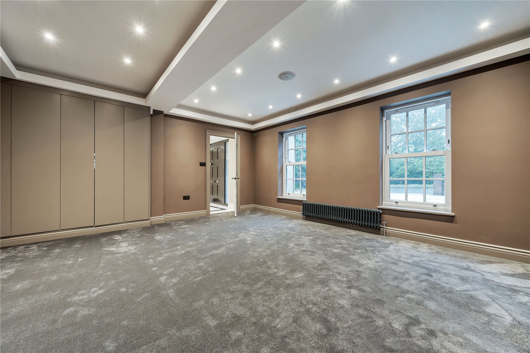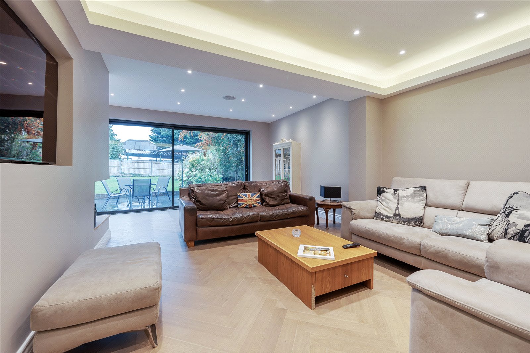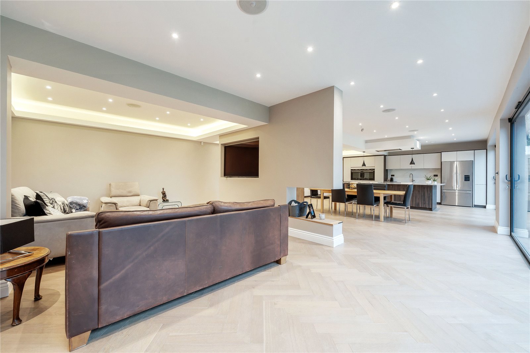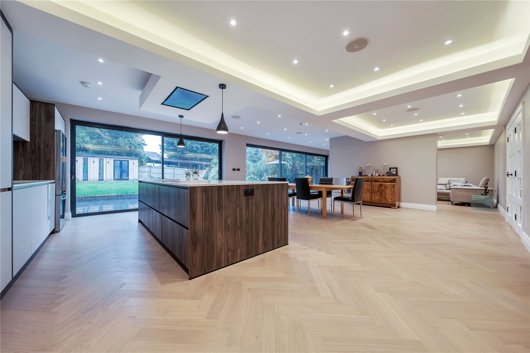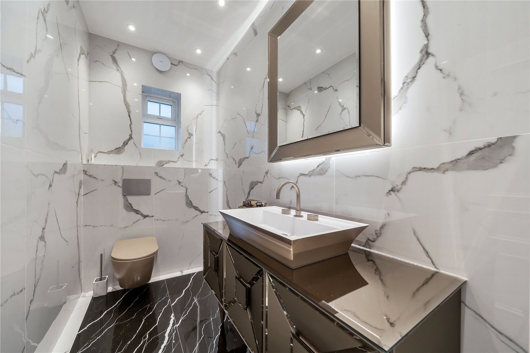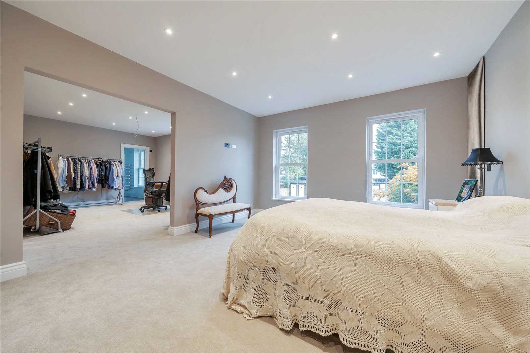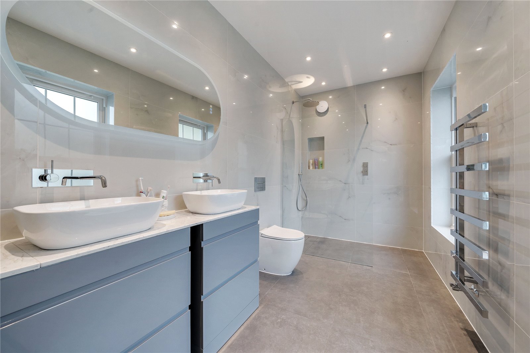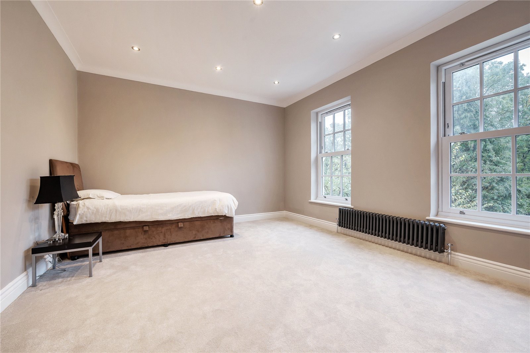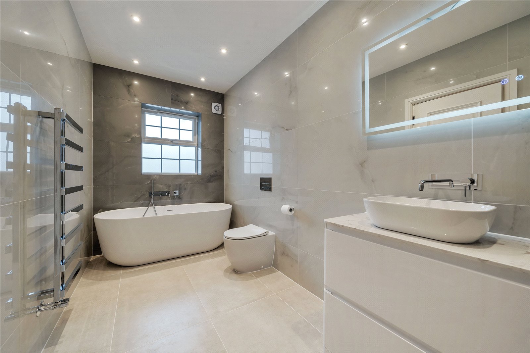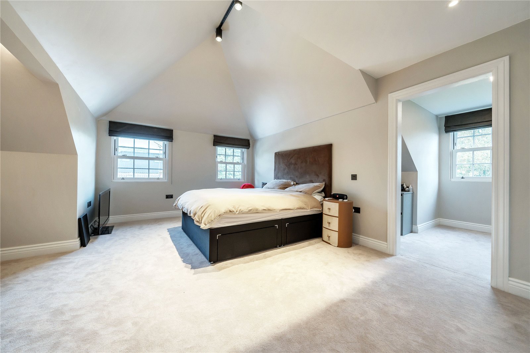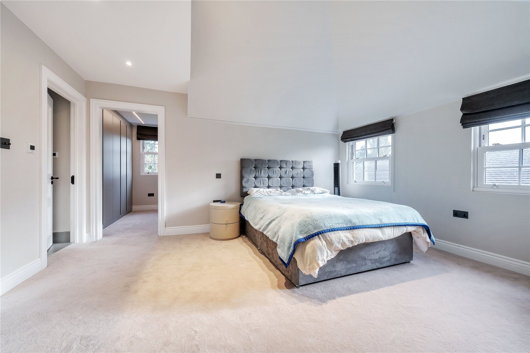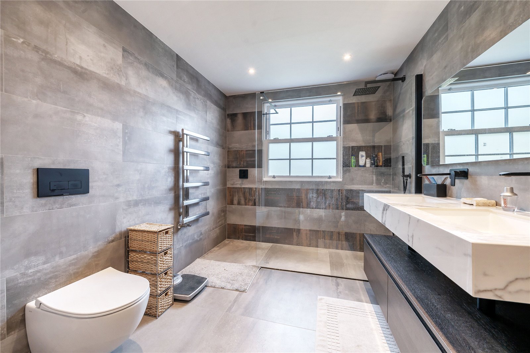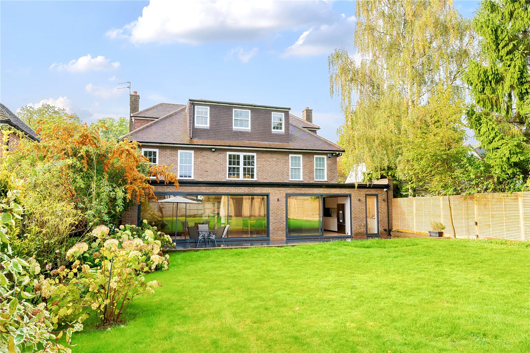Hendon Wood Lane, Mill Hill
- Detached House, House
- 6
- 2
- 3
Key Features:
- SOLE AGENTS
- DETACHED HOUSE
- 6 BEDROOMS
- 3 BATHROOMS
- 2 RECEPTION ROOMS
- OPEN PLAN KITCHEN/DINING ROOM
- REAR GARDEN
- AMPLE OFF STREET PARKING
Description:
Occupying a commanding position in Hendon Wood Lane, is this truly magnificent 6 bedroom, 2 reception family home offering stunning accommodation circa 4100 sq ft.
This fantastic interior-designed and exceptionally maintained family home has been totally renovated by the current owners to a high standard.
Presented in spectacular condition throughout and offering living space set over 3 floors, the accommodation comprises:
a spacious welcoming entrance hallway which provides access to a supersized kitchen/dining room with marble worktops and separate TV area with fantastic sliding doors to the outside patio/garden which is ideal for summer entertaining. A further cinema room and reception room, a utility room, and a guest WC. The cinema room/kitchen/ TV room and top floor bathroom all benefit from having professional entertainment system installed. There is also direct super fast broadband at the property.
To the first floor there is a well proportioned landing which flows onto four bedrooms. The principal bedroom suite benefits from a stunning and large Italian made ensuite with a large walk-in shower and free standing bath. The principal bedroom also has the advantage of large windows and views overlooking the versatile garden. To the second floor there are 2 further double bedrooms both benefitting from a great sized Italian Jack & Jill bathroom and a dressing room for each of the 2 bedrooms. To the rear of the property is a 72ft stunning garden, with patio area which is fantastic for entertaining. The front of the house is approached via a fabulous sized driveway offering plenty of parking.
Hendon Wood Lane is set amidst rolling greenbelt countryside within environs of Arkley and Totteridge yet within easy reach of London. Arkley is within 5 miles of both the M1 and M25 motorways providing easy access to all of Londons airports. A wide range of schools including Haberdasher's Askes, Lochinver, Mill Hill, Aldenham, Belmont and Queen Elizabeths provide top class education in the area
Local Authority: Barnet
Council Tax Band: G
Tenure: Freehold
GROUND FLOOR
Reception Room (5.13m x 4.98m (16'10" x 16'4"))
Reception Room (4.30m x 3.90m (14'1" x 12'10"))
Kitchen/Dining Room (12.67m x 7.21m (41'7" x 23'8"))
Utility Room (11.30m x 2.00m (37'1" x 6'7"))
Guest wc
FIRST FLOOR
Bedroom 1 (5.03m x 3.96m (16'6" x 13'))
Dressing Room (4.88m x 3.96m (16'0" x 13'))
En Suite
Bedroom 2 (4.55m x 3.63m (14'11" x 11'11"))
Bedroom 3 (3.84m x 2.80m (12'7" x 9'2"))
Bedroom 4 (3.84m x 2.24m (12'7" x 7'4"))
Bathroom
SECOND FLOOR
Bedroom 5 (5.16m x 4.70m (16'11" x 15'5"))
Dressing Room
Bedroom 6 (4.72m x 4.57m (15'6" x 15'))
Dressing Room
Bathroom
OUTSIDE
Front Garden (16.64m x 14.73m (54'7" x 48'4"))
Rear Garden (22.07m x 16.03m (72'5" x 52'7"))
Store (4.98m x 2.18m (16'4" x 7'2"))



