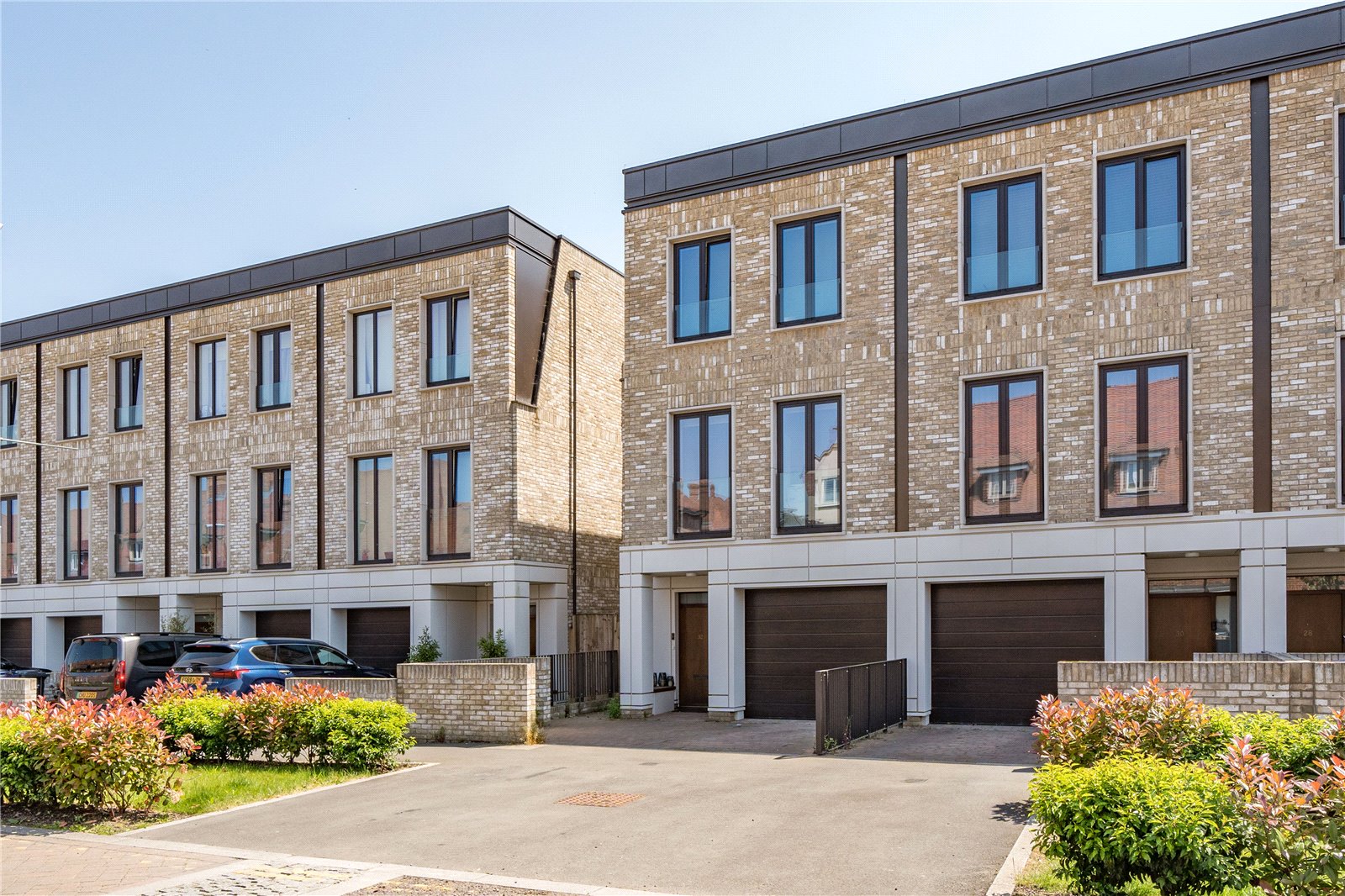Henry Darlot Drive, London
- House
- 3
- 1
- 2
- Freehold
Key Features:
- SOLE AGENCY
- NEW/ MODERN
- 3 BEDROOMS
- 2 BATHROOMS
- 1 RECEPTION ROOM
- 2 TERRACES
- REAR GARDEN
- OFF STREET PARKING
- GARAGE
- SOUGHT AFTER LOCATION
Description:
An immaculately presented semi-detached 3 bedroom family home set in the popular Millbrook Park development.
The ground floor of the property comprises a large separate kitchen & dining room with a contemporary, stylish design. This theme continues onto the first floor, where the main living space is located along with a family bathroom and a spacious 2nd bedroom. The top floor comprises of the principal bedroom (with ensuite bathroom) & the 3rd bedroom.
Further benefits include off-street parking for 2 cars, a large garage, a well maintained private garden, guest w/c & utility space, ample storage throughout and 2 considerably sized balconies on the first & 2nd floors.
The property is conveniently located near Mill Hill East, West Finchley, and Finchley Central stations, offering fast and frequent cross-London connections. It is well-connected by regular bus routes and surrounded by local shops, schools, and amenities. Additionally, Finchley Golf Club and several beautiful open spaces are nearby.
Local Authority: London Borough of Barnet
Council Tax Band: G
FREEHOLD
GROUND FLOOR
Kitchen (4.88m x 4.78m (16'0" x 15'8"))
Guest wc
FIRST FLOOR
Reception Room (4.83m x 4.72m (15'10" x 15'6"))
Terrace (5.13m x 1.73m (16'10" x 5'8"))
Bedroom 2 (4.85m x 4.00m (15'11" x 13'1"))
Bathroom
SECOND FLOOR
Bedroom1 (4.83m)
En Suite
Bedroom 3 (4.85m x 2.90m (15'11" x 9'6"))
Terrace (5.28m x 1.60m (17'4" x 5'3"))
OUTSIDE
Garden Approx (7.52m x 6.73m (24'8" x 22'1"))
Garage/Gym (5.92m x 3.07m (19'5" x 10'1"))



