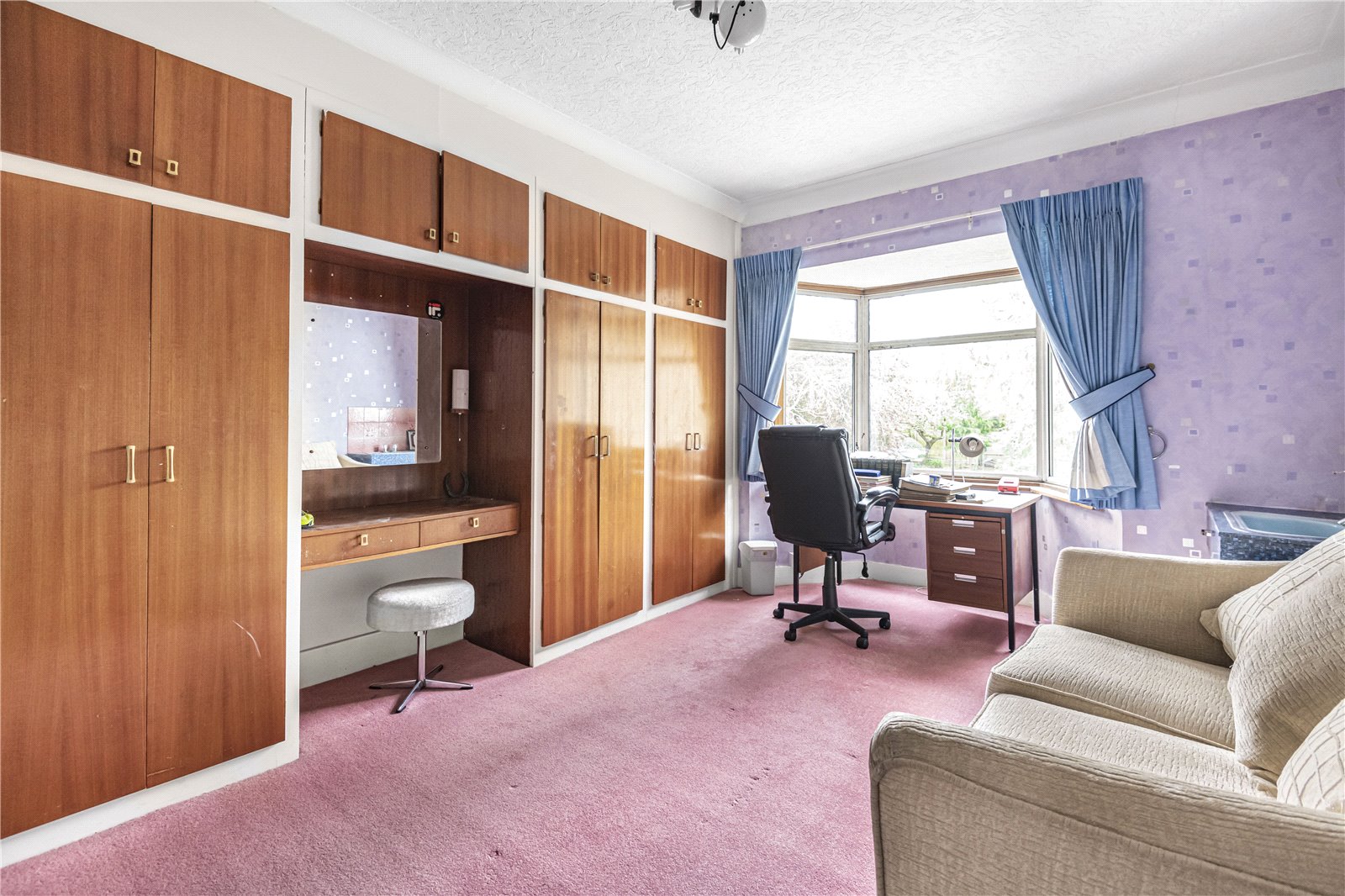Hill Crescent, Totteridge
- House, Semi-Detached House
- 4
- 3
- 1
Key Features:
- 4 Bedrooms
- Excellent Location
- Close To Tube Station
- Potential To Extend & Develop (STPP)
- Off Street Parking
- Private Garden
- Period Features Throughout
- 4 Bedrooms
Description:
A semi detached four bedroom family home situated in a highly sought after location in Totteridge.
Downstairs features a welcoming entrance, a separate reception room, a large kitchen with additional seating area, a guest cloakroom and a spacious dining room / entertaining space with direct access onto the garden.
Upstairs comprises of a large principal bedroom, a generous second bedroom, 2 other well-proportioned double bedrooms and a family bathroom.
Further benefits include off street parking, ample storage throughout and a sizable garage. There is also the opportunity to greatly extend to the side, rear and loft of the house, subject to the necessary planning permission
Location: Hill Crescent is located within walking distance to Totteridge and Whetstone Underground station (Northern Line), South Herts Golf Club, Totteridge Tennis Club, excellent local schooling and within easy reach of the shopping and restaurant facilities of Whetstone High Road.
FREEHOLD
Council Tax - G
Local Authority - Barnet
Hallway (5.40m x 2.10m (17'9" x 6'11"))
Guest Cloakroom
Lounge (5.70m x 4.40m (18'8" x 14'5"))
Dining Room (5.26m x 3.60m (17'3" x 11'10"))
Additional Room to dining room (3.76m x 2.84m (12'4" x 9'4"))
Kitchen (4.24m x 3.00m (13'11" x 9'10"))
Breakfast Room (3.66m x 2.82m (12'0" x 9'3"))
Stairs to FIRST FLOOR
Bedroom 1 (5.80m x 4.10m (19'0" x 13'5"))
Bedroom 2 (5.23m x 3.48m (17'2" x 11'5"))
Bedroom 3 (3.40m x 2.44m (11'2" x 8'0"))
Bedroom 4 (3.20m x 3.05m (10'6" x 10'0"))
Family Bathroom (3.20m x 2.06m (10'6" x 6'9"))
EXTERNALLY
Rear Garden (33.00m x 10.70m (108'3" x 35'1"))
Garage (6.90m x 2.54m (22'8" x 8'4"))
OUTBUILDINGS
Green Room (2.70m x 1.90m (8'10" x 6'3"))
Shed (3.20m x 2.20m (10'6" x 7'3"))
Second Shed (2.50m x 1.80m (8'2" x 5'11"))




























