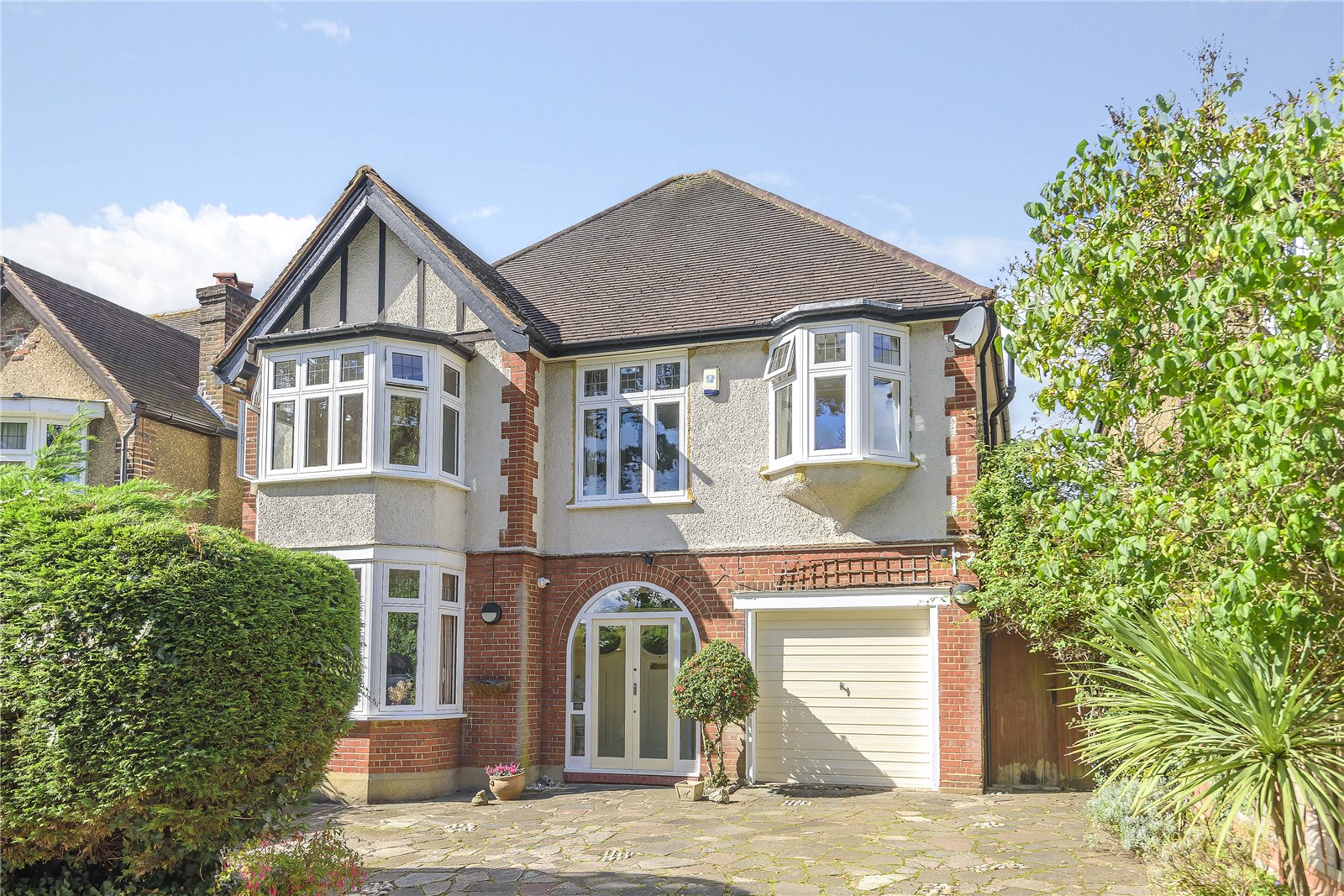Hillside Gardens, Barnet
- Detached House, House
- 4
- 4
- 1
Key Features:
- Sole Agents
- 4 Bedrooms
- 4 Reception Rooms
- 1 Bathroom
- Driveway Parking
- Good Size Rear Garden
- Convenient Location
Description:
We are delighted to offer for sale 4 double bedroom detached, period family home that is situated within easy reach of the local amenities of High Barnet. The property offers bright and spacious accommodation throughout and comprises a welcoming galleried hallway, a guest w.c, 2 large interconnecting reception rooms with feature fireplace, a wonderful garden room/conservatory, a kitchen/breakfast room with a separate utility room and an integral garage/currently used as a study. On the first floor there are 4 good size double bedrooms, a bathroom with shower enclosure and bathtub and a separate w.c. Externally there is a mature well maintained and mature, west facing rear garden with sun terrace, a covered side walkway, garage and driveway parking.
The property is within walking distance to the 'The Spires' with its large selection of shops, restaurants, boutiques and coffee shops. Approximately half a mile away is High Barnet tube station (Northern Line) for access into London. New Barnet over ground station is also close by. A regular bus service provides access to the stations and neighbouring areas. Barnet has many renowned highly regarded schools both private and state.
Council Tax Band: G
Local Authority: Barnet Council
GROUND FLOOR
Entrance Porch
Entrance Hall
Reception Room (5.54m x 3.94m (18'2" x 12'11"))
Dining Room (4.85m x 3.94m (15'11" x 12'11"))
Conservatory (3.86m x 3.58m (12'8" x 11'9"))
Converted Garage/Study (3.43m x 2.60m (11'3" x 8'6"))
Guest WC
Kitchen (4.80m x 4.62m (15'9" x 15'2"))
Utility Room (2.62m x 2.08m (8'7" x 6'10"))
FIRST FLOOR
Landing
Master Bedroom (5.61m x 3.94m (18'5" x 12'11"))
Bedroom 2 (5.28m x 3.63m (17'4" x 11'11"))
Bedroom 3 (4.85m x 3.89m (15'11" x 12'9"))
Bedroom 4 (3.60m x 2.54m (11'10" x 8'4"))
Bathroom
EXTERIOR
Rear Garden (17.98m x 12.20m (59' x 40'0"))
Covered Walkway (6.99m x 1.60m (22'11" x 5'3"))



