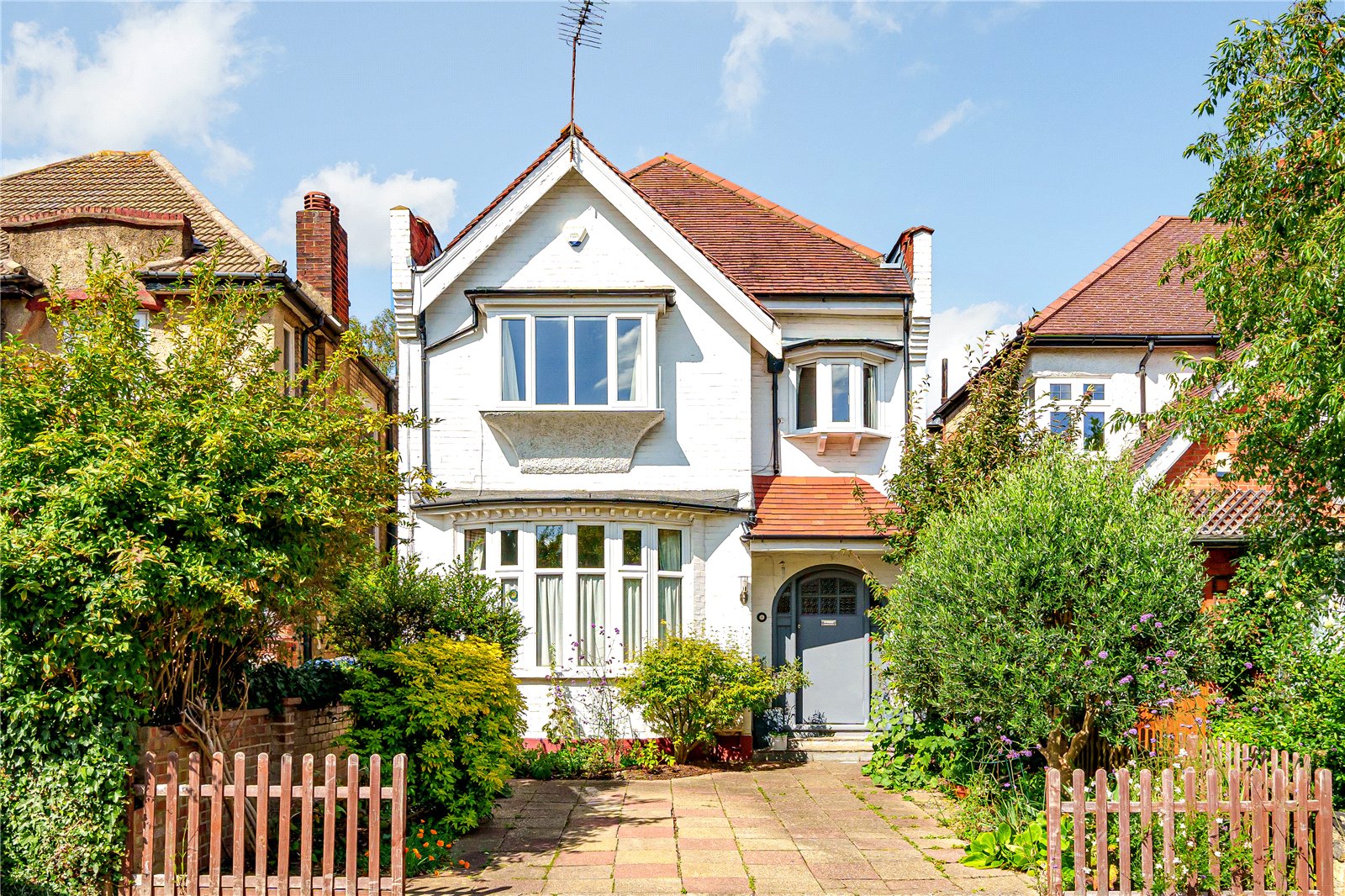Holdenhurst Avenue, London
- House, Link Detached House
- 4
- 2
- 1
Key Features:
- LINK DETACHED
- PERIOD
- REAR GARDEN
- OFF STREET PARKING
- SOUGHT AFTER LOCATION
Description:
A link-detached, 4 bedroom charming Edwardian home, spanning approximately 1638 Sq. ft. Downstairs, the property features a large double reception room with dining area, a separate eat in kitchen with direct access out onto a well maintained private garden. There is also a guest w/c. Upstairs comprises 3 double bedrooms and a well-proportioned fourth bedroom or study. The family bathroom with separate w/c is also located here.
Additionally, the property holds the promise of further expansion, subject to the necessary planning permissions, with the opportunity to extend into the loft area.
Further benefits include off street parking and ample storage throughout.
Holdenhurst Avenue is a highly desirable tree lined street positioned moments away from Victoria Park. The local shops & amenities of Ballard's Lane are also conveniently located within walking distance, offering shops, restaurants and cafes. Excellent travel links are also provided with easy access to West Finchley & Finchley Central underground stations.
LOCAL AUTHORITY: BARNET
COUNCIL TAX: F
FREEHOLD
GROUND FLOOR
Reception Room (10.36m x 3.80m (34' x 12'6"))
Kitchen (5.64m x 3.35m (18'6" x 11'))
Guest wc
FIRST FLOOR
Bedroom 1 (4.78m x 3.80m (15'8" x 12'6"))
Bedroom 2 (3.90m x 3.76m (12'10" x 12'4"))
Bedroom 3 (3.38m x 2.92m (11'1" x 9'7"))
Bedroom 4 (2.92m x 2.24m (9'7" x 7'4"))
Bathroom
OUTSIDE
Garden (21.18m x 7.37m (69'6" x 24'2"))
Shed (2.92m x 2.08m (9'7" x 6'10"))



