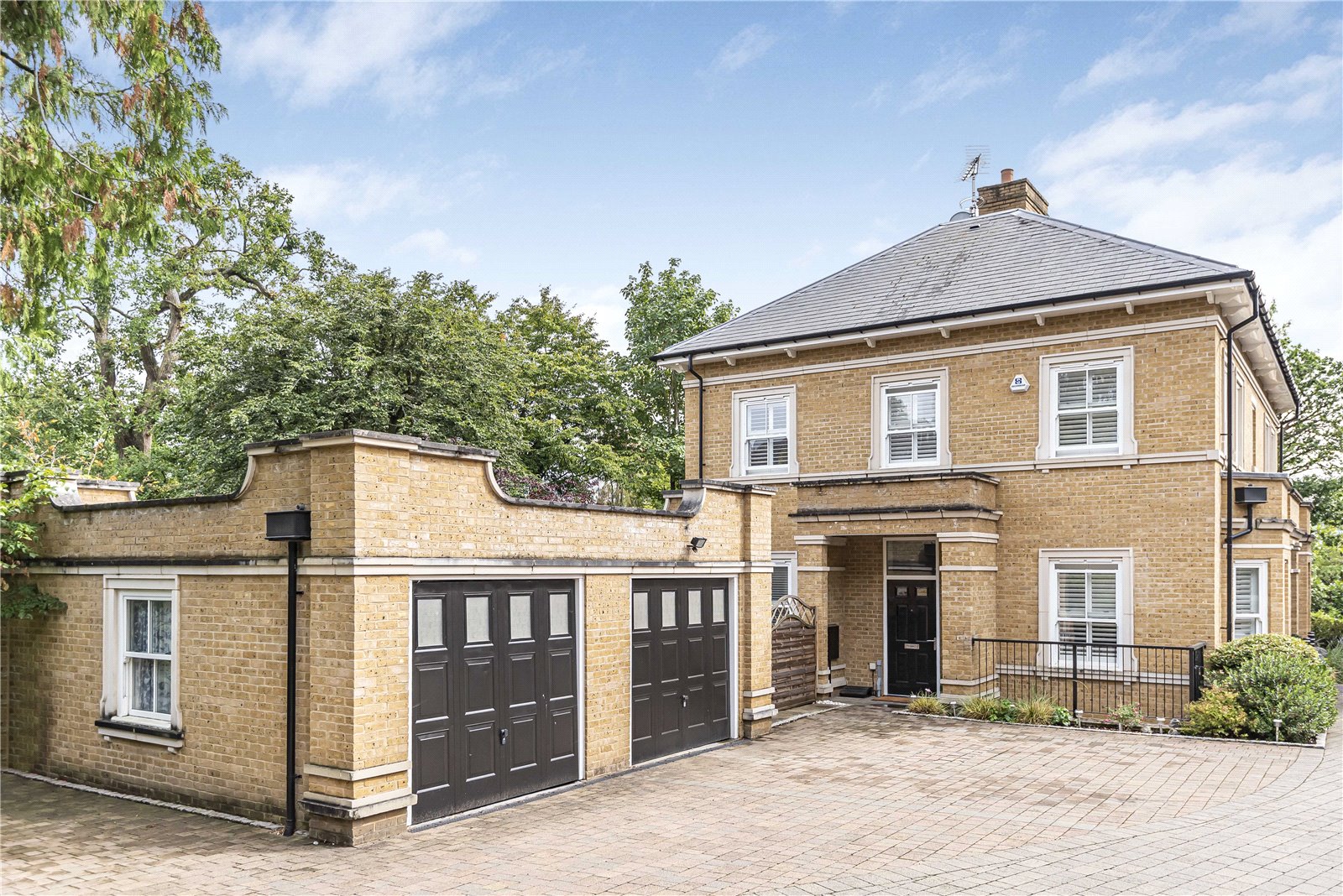Imperial Grove, Hadley Wood
- Flat / Apartment
- 3
- 2
- 2
Key Features:
- Sole Agents
- Gated Development
- Beautiful Three Bedroom Semi Detached Family Home
- Bespoke Fitted Kitchen/Breakfast Room
- Allocated Parking
- Double Garage
- Excellent Transport Links
Description:
We are delighted to offer for sale this stylish and contemporary two/three-bedroom, two-bathroom property in the heart of Hadley Wood which has been recently remodelled and professionally interior designed.
The property has flexible accommodation arranged over two floors and has lovely high ceilings giving a feeling of space. The ground floor of the property offers a luxurious and well fitted kitchen/breakfast room with doors leading on to an outdoor patio area along with a guest cloakroom and living room/games room.
To the first floor there is a well-proportioned lounge with feature smoke mirror wall and fire, a fitted bespoke study and to complete this floor there is a principal suite with fitted wardrobes and en-suite plus a guest room with a pull-down electric ladder leading to a large, fitted dressing room and a second bathroom.
There is also a second secluded patio/terrace area accessed by a spiral staircase adjacent to the property entrance, a perfect hideaway for some down time or entertainment. This is a home to be lived in and loved.
Accessed via a gated driveway with allocated parking and a private garage. Just half a mile from Hadley Wood overground which provides regular services to Moorgate and King's Cross in less than half an hour, whilst both Cockfosters and High Barnet Underground Stations are conveniently close, allowing alternative routes into central London.
Council Tax - G
Local Authority - Enfield




























