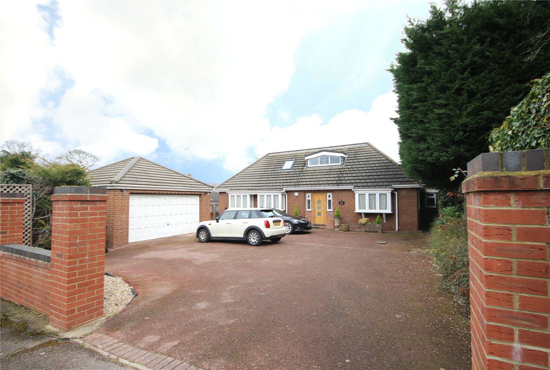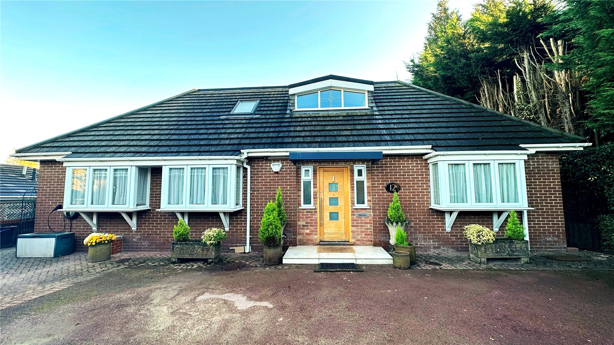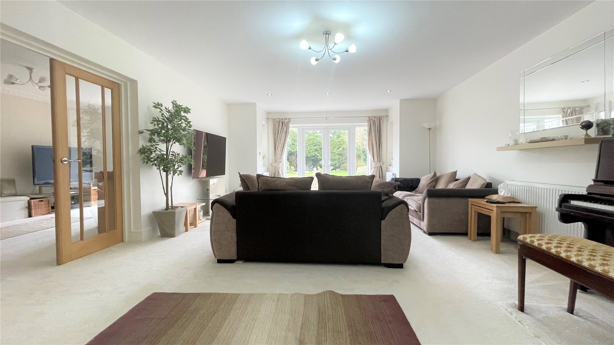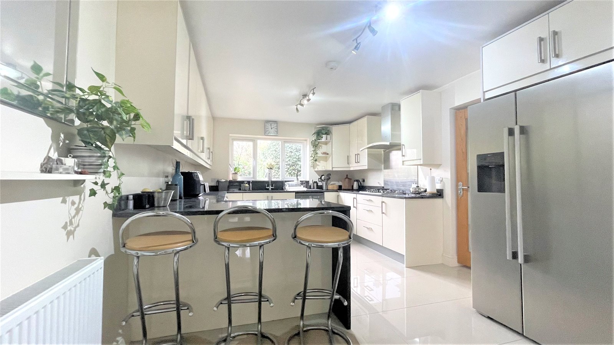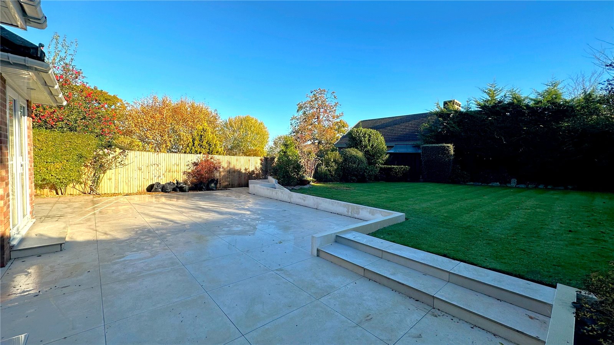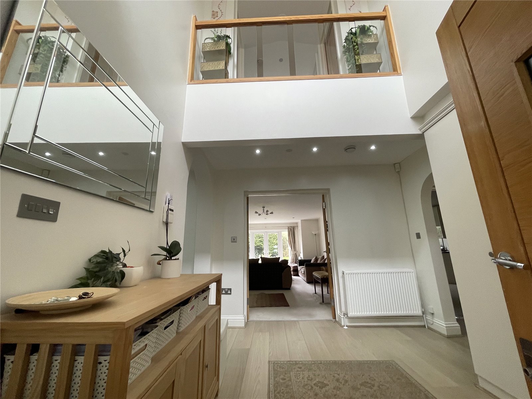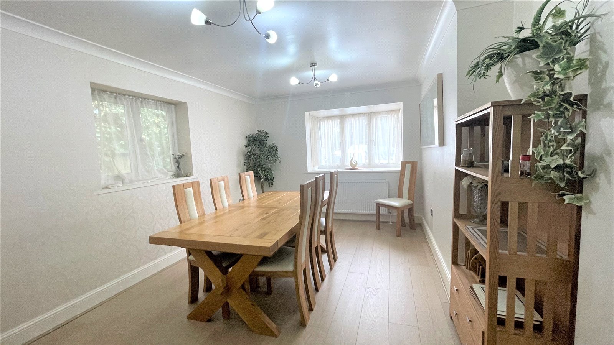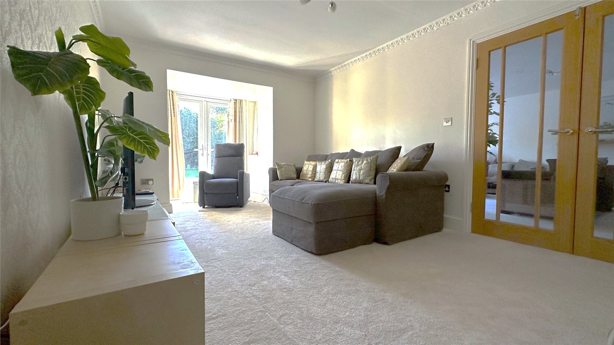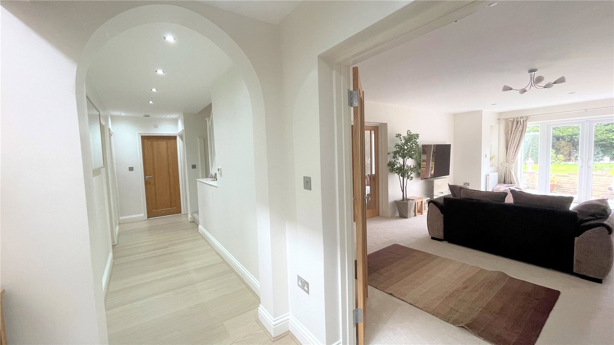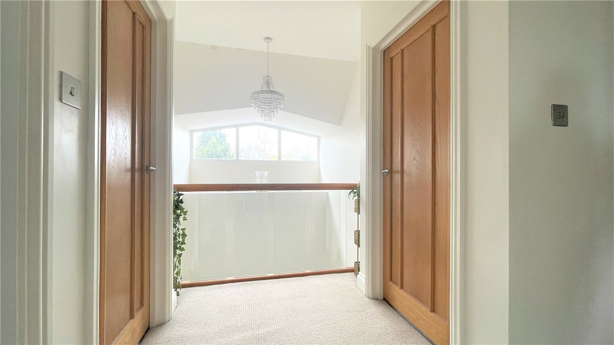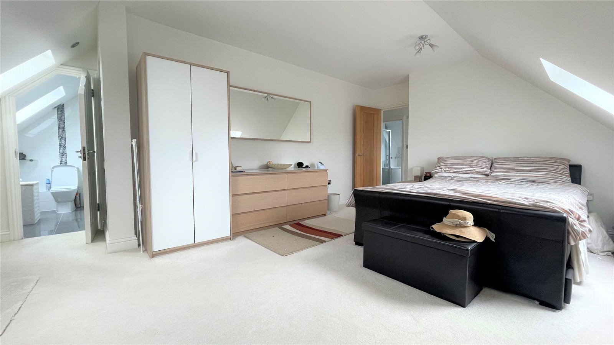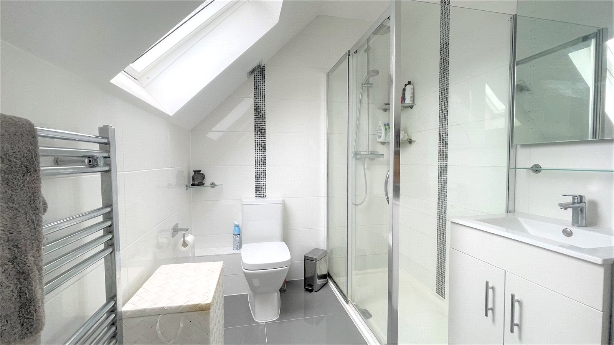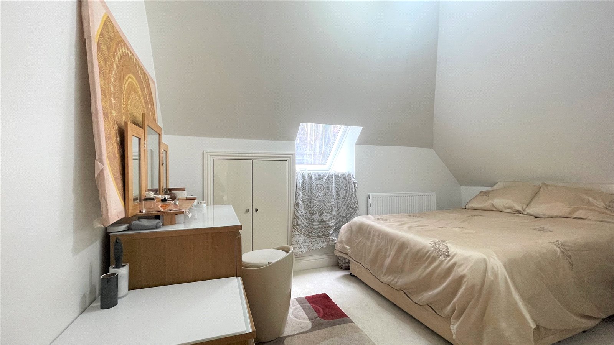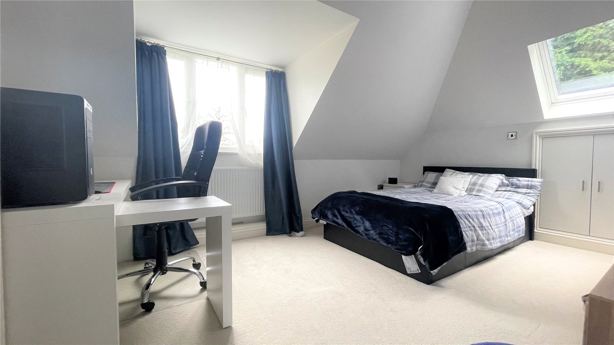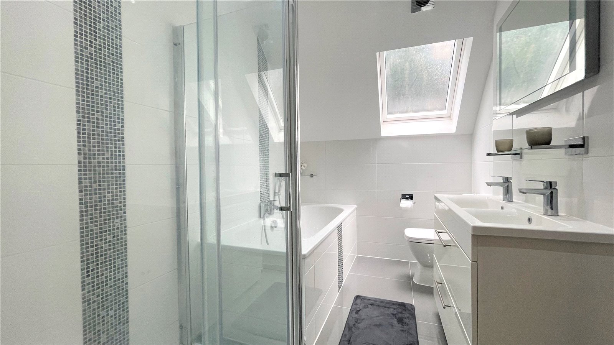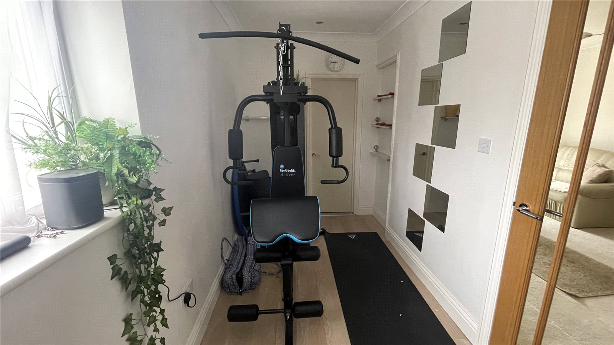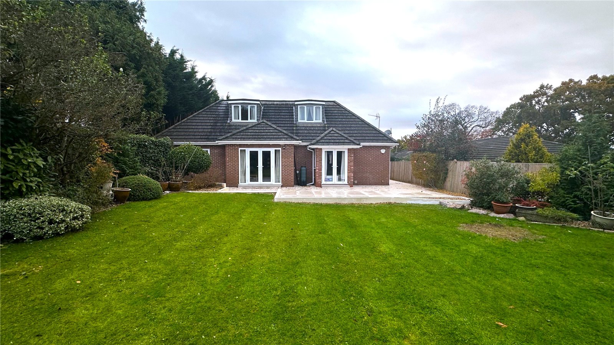Jennings Way, Barnet
- Detached House, House
- 5
- 4
- 3
Key Features:
- SOLE AGENCY
- DETACHED
- 5 BEDROOMS
- 4 RECEPTIONS
- 3 BATHROOMS
- VERY GOOD DECORATION
- GARDEN
- OFF STREET PARKING
- SOUGHT AFTER LOCATION
Description:
A beautifully presented detached family home situated in this highly sought after location. The property has been thoughtfully extended and remodelled by the present vendors and offers bright and spacious, versatile accommodation throughout. Comprising a feature galleried, double height entrance hall, guest w.c, 3 generous reception rooms, an office/bedroom 6, a ground floor bedroom, a gym with large walk in store cupboard, a modern well equiped kitchen with breakfast bar and built in appliances and a separate utility room. On the first floor there is a lovely principal bedroom suite complete with a contemporary en suite shower room, 3 further generous bedrooms, a luxurious family bathroom and ample eaves storage.
Externally there is a well maintained rear garden with a selection of mature shrubs, a large paved sun terrace and side access. At the front of the property there is a detached double garage and driveway parking for numerous vehicles.
Jennings Way enjoys a semi-rural location on the fringes of Barnet which provides a good range of shopping facilities including the Spires shopping centre. The area has renowned schooling both state and private including Haberdashers' Aske's, Belmont/Mill Hill School, QE Boys and QE Girls. High Barnet tube station (Northern Line) is within easy reach and New Barnet mainline station is the nearest over ground. The M25 , A1 and M1 are also accessible. Central London is approximately 10 miles away and Brent Cross shopping centre approximately 5 miles away.
Local Authority: Barnet
Council Tax band: H
Tenure: Freehold



