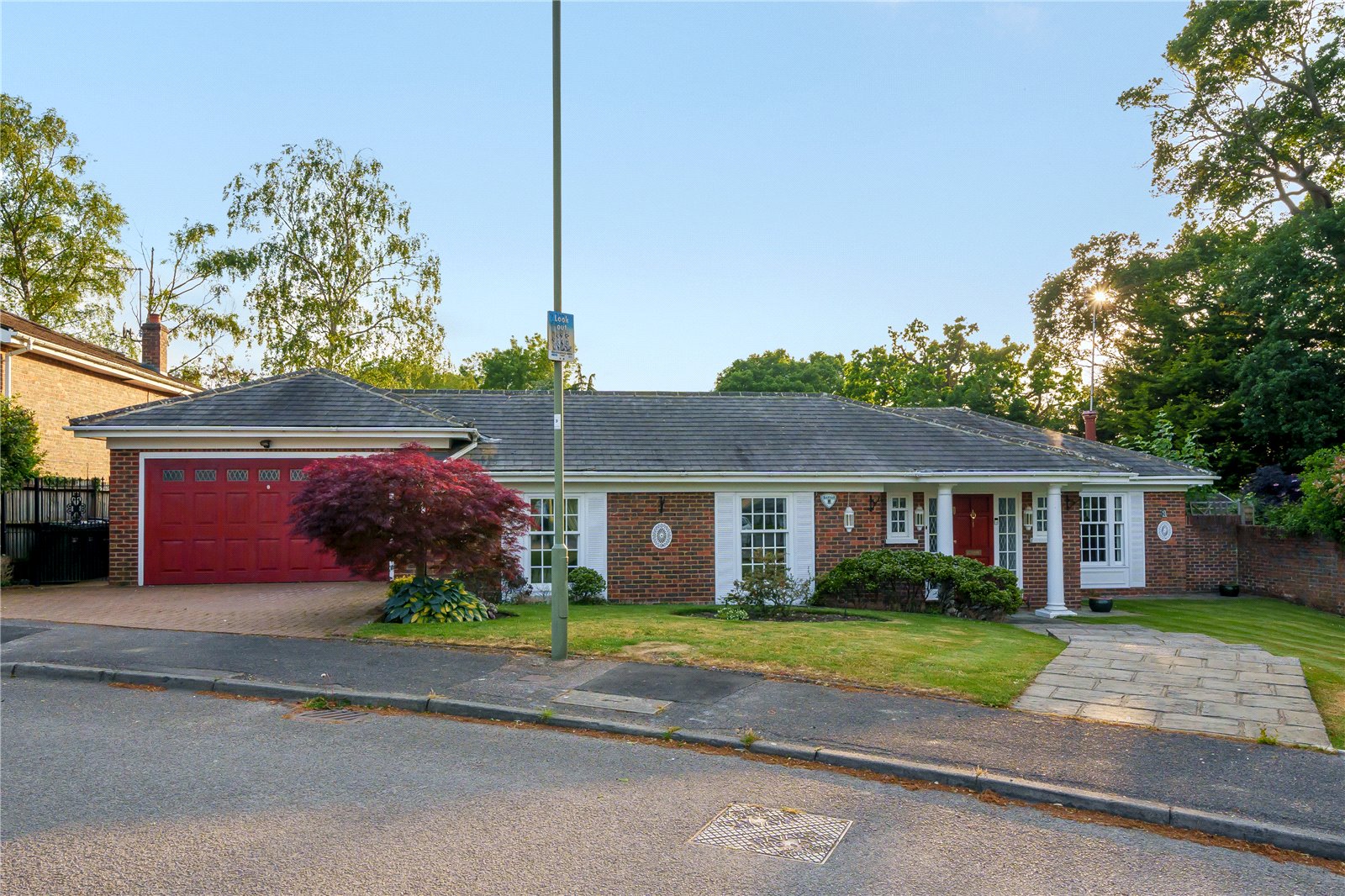Jennings Way, Barnet
- Bungalow, Detached Bungalow
- 3
- 2
- 2
Key Features:
- CHAIN FREE
- DETACHED BUNGALOW
- 3 BEDROOMS
- 2 BATHROOMS
- 2 RECEPTION ROOMS
- REAR GARDEN
- GARDENERS TOILET/SHOWER ROOM
- DOUBLE GARAGE/ GYM
- SOUGHT AFTER LOCATION
Description:
*** CHAIN FREE *** Situated in this sought after cul de sac a well presented 3 bedroom detached bungalow. The property occupies a corner position and offers bright and spacious accommodation throughout. Comprising a welcoming entrance hall with storage cupboards, a guest w.c, a large reception with doors to the rear garden and access to a second reception room, a fitted kitchen/breakfast room, a wonderful principal bedroom suite complete with dressing room and en suite bathroom, 2 further double bedrooms and a family bathroom. Externally there is a wide, well maintained rear garden with sun terrace and garden shed, a gardeners toilet/shower room, store room and access to the double garage/gym. There is also a pretty front garden and driveway parking for 2 cars.
Jennings Way enjoys a semi-rural location on the fringes of Barnet which provides a good range of shopping facilities including the Spires shopping centre. The area has renowned schooling both state and private including Haberdashers' Aske's, Belmont/Mill Hill School, QE Boys and QE Girls. High Barnet tube station (Northern Line) is within easy reach and New Barnet mainline station is the nearest over ground. The M25 , A1 and M1 are also accessible. Central London is approximately 10 miles away and Brent Cross shopping centre approximately 5 miles away.
Local Authority: Barnet
Council Tax Band: G
Tenure: Freehold
Reception Room 1 (7.24m x 6.80m (23'9" x 22'4"))
Reception Room 2 (4.10m x 4.06m (13'5" x 13'4"))
Kicthen (5.13m x 4.75m (16'10" x 15'7"))
Guest wc
Bedroom 1 (5.13m x 3.58m (16'10" x 11'9"))
Walk in Wardrobe (3.35m x 2.08m (11' x 6'10"))
En Suite
Bedroom 2 (4.17m x 3.76m (13'8" x 12'4"))
Bedroom 3 (3.78m x 3.02m (12'5" x 9'11"))
Bathroom
OUTSIDE
Garden Approx (36.14m x 11.23m (118'7" x 36'10"))
Garage/Gym (5.18m x 4.83m (17' x 15'10"))
Shed (3.05m x 2.50m (10'0" x 8'2"))
Store (1.90m x 1.45m (6'3" x 4'9"))
Gardeners Toilet



