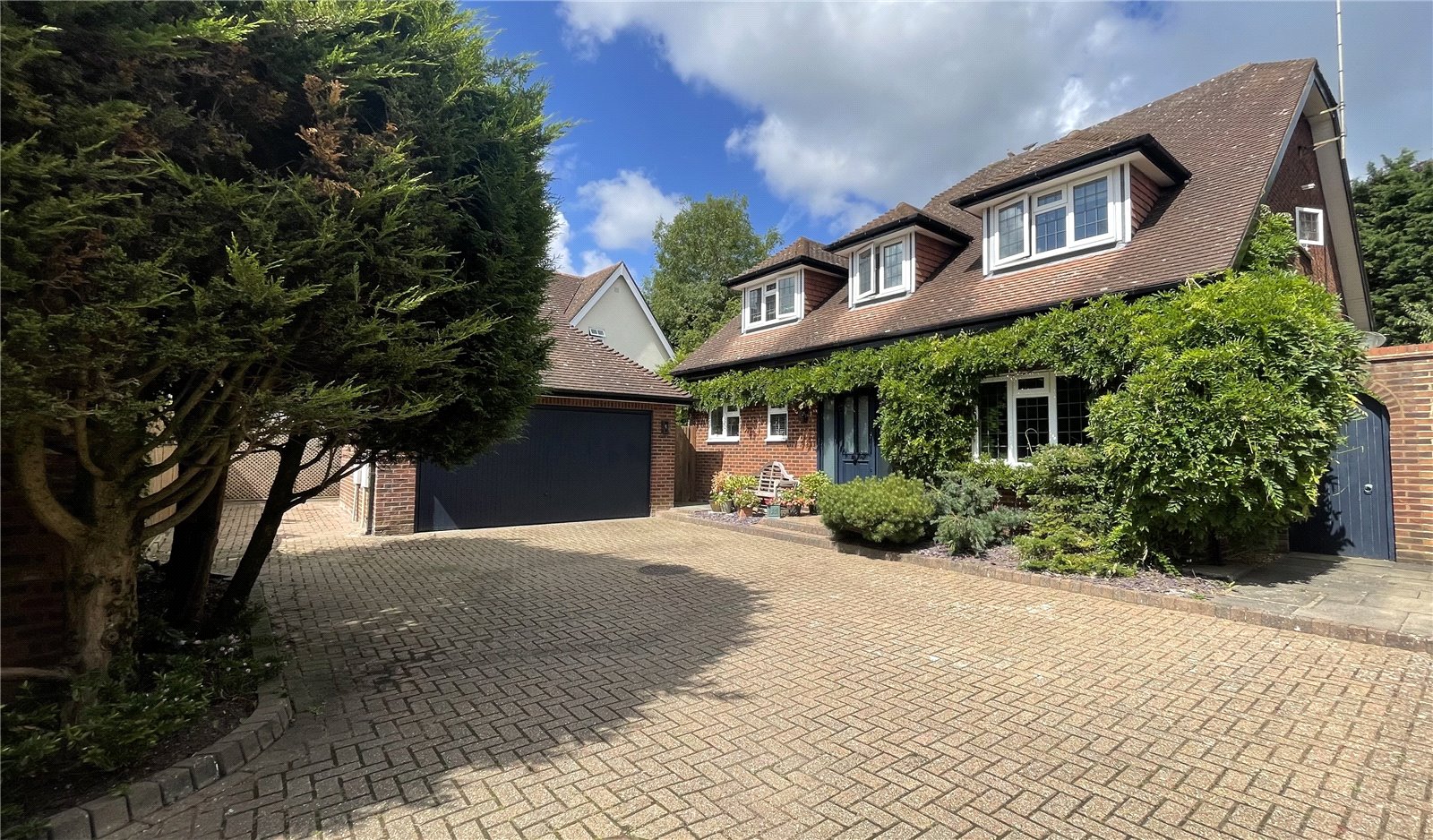Kates Close, Arkley
- Detached House, House
- 3
- 3
- 2
Key Features:
- Sole Agents
- Security Gated Entrance
- Well Maintained Rear Garden
- 3 Bedrooms
- 3 Receptions
- 2 Bathrooms
- Attic Office Space
- Off Street Parking
- Permission Granted for additonal 2 beds/2bath/living/kitchen.
Description:
Situated in the heart of Arkley and set behind electric gates, a beautifully presented detached family home that has been thoughtfully extended and refurbished to a high standard by the current owners.
This stunning property offers bright and spacious accommodation throughout and comprises an entrance lobby with coats storage that opens into a large welcoming hall, a study, a tv room, a large living room with doors onto the well maintained rear garden, a stunning open plan high specification kitchen with central island and a generous dining area, a separate utility room and a guest cloakroom.
On the first floor there is a wonderful principal bedroom with a contemporary ensuite shower room, 2 further double bedrooms and a family bathroom. The second floor benefits from a well proportioned office and large eves storage.
Externally there is ample driveway parking and garaging for 3 cars along with beautifully maintained side and rear gardens with large sun terrace and a summerhouse.
Note - The vendor previously had planning permission to create an additional 2 bedrooms, bathroom and living space.
Local Authority: Barnet
Council Tax Band: G
Tenure: Freehold



