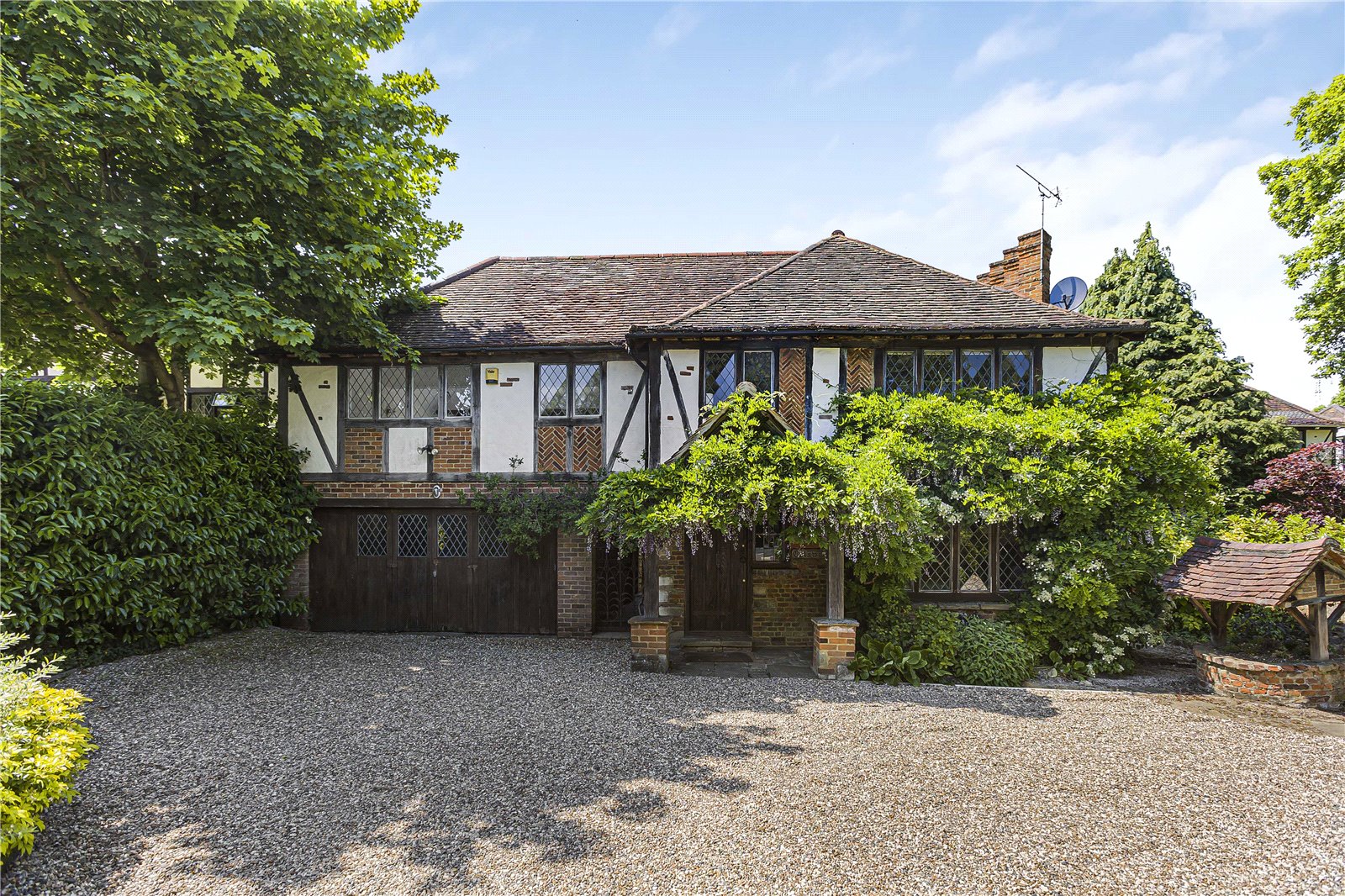Kentish Lane, Brookmans Park
- Detached House, House
- 4
- 2
- 1
Key Features:
- Sole agents
- No onward chain
- Four bedrooms
- Double garage
- Potential to extend(subject to planning)
- Two reception rooms
- Great location
Description:
NO ONWARD CHAIN. "Cotswold" is a four bedroom detached residence situated in one of Brookmans Park's most sought after locations. Offering circa 2,346 sq ft of versatile accommodation this wonderful property boasts great potential to extend subject to planning permission.
The ground floor is comprised of a welcoming panelled reception hallway, two spacious reception rooms with feature fireplaces, kitchen and conservatory. On the first floor there are four bedrooms with the principal bedroom benefitting from bifold doors out onto a large balcony over looking the splendid rear garden and a family bathroom with separate wc. Externally the large mature rear garden offers lots of privacy. It has a paved seating area to the immediate rear, a sunken feature pond with patio area and the remainder laid mainly to lawn. The frontage provides off street parking for several cars and allows access to the double garage, utility room and wc.
Situated in the heart of Brookmans Park greenbelt the house offers superb access to the many local amenities of the village including a good range of shops and restaurants, over ground rail station with links to Kings Cross and Moorgate and a host of excellent schools.
Welwyn & Hatfield
Council Tax Band G
Reception hallway
Living Room (4.90m x 4.40m (16'1" x 14'5"))
Dining Room (4.32m x 3.33m (14'2" x 10'11"))
Kitchen (4.34m x 3.12m (14'3" x 10'3"))
Conservatory (6.12m x 3.43m (20'1" x 11'3"))
First floor landing
Bedroom one (6.25m x 4.30m (20'6" x 14'1"))
Bedroom two (4.85m x 3.94m (15'11" x 12'11"))
Bedroom three (4.30m x 3.90m (14'1" x 12'10"))
Bedroom four (2.72m x 2.64m (8'11" x 8'8"))
Bathroom
Separate WC


























