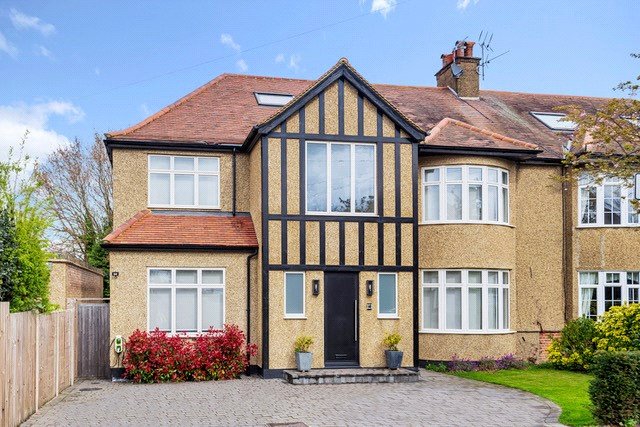Kings Road, Barnet
- House, Semi-Detached House
- 5
- 3
- 4
Key Features:
- 5 bedrooms
- Semi detached family home
- 3 receptions
- 4 bathrooms
- Well presented
- Well maintained garden
Description:
Situated in this sought after residential road, we are delighted to offer for sale this stunning, substantial 5 bedroom family home of approx. 3,000 sq ft. This beautiful property has been thoughtfully extended and remodelled by the present vendors and provides bright and spacious, high specification accommodation throughout. Comprising a wonderful, welcoming entrance hall with vaulted ceiling, bay fronted reception room, a fabulous 27ft open plan kitchen/dining/family room with a bespoke stylish kitchen and full height sliding doors to the rear garden, a tv room/snug, an office/gym, a separate utility room and a guest w.c. On the first floor there are 4 generous bedrooms ( 2 with en suite facilities, a study and a stylish family bathroom. A private principal bedroom suite complete with a large dressing room, a luxurious en suite bathroom and ample eaves storage span the entire top floor. Externally there is a well maintained, private rear garden with sun terrace and side access. There is also a pretty front garden and driveway parking.
Further benefits include under floor heating to the ground floor, a remote controlled feature fireplace and an electric car charging point.
Situated in this very popular road and enviable location within walking distance to the 'The Spires' with its large selection of shops, restaurants, boutiques and coffee shops. Approximately 1 mile away is High Barnet tube station (Northern Line) for access into London, New Barnet over ground station is also close. Barnet has many renowned highly regarded schools, both private and state including Queen Elizabeth's Girls and Queen Elizabeth's senior school for boys which is a short walk away.
Local authority: Barnet Council
Council tax: Band G
Tenure: Freehold
Entrance Hall (4.30m x 3.35m (14'1" x 11'))
Reception Room (4.83m (max) x 4.7m (into bay))
Den/ Playroom (4.27m x 3.63m (14'0" x 11'11"))
Kitchen/diner (8.26m x 5.18m (27'1" x 17'))
Bedroom 2 (5.3m (max) x 4.9m (max))
Ensuite
Bedroom 3 (4.83m (max) x 4.22m (into bay))
Ensuite
Bedroom 4 (3.76m x 3.45m (12'4" x 11'4"))
Study (2.29m x 1.63m (7'6" x 5'4"))
Bedroom 5 (3.38m x 3.30m (11'1" x 10'10"))
Bathroom
Bathroom
Main bedroom (5.8m (max) x 5.77m (max))
Ensuite
Walk in wardrobe



