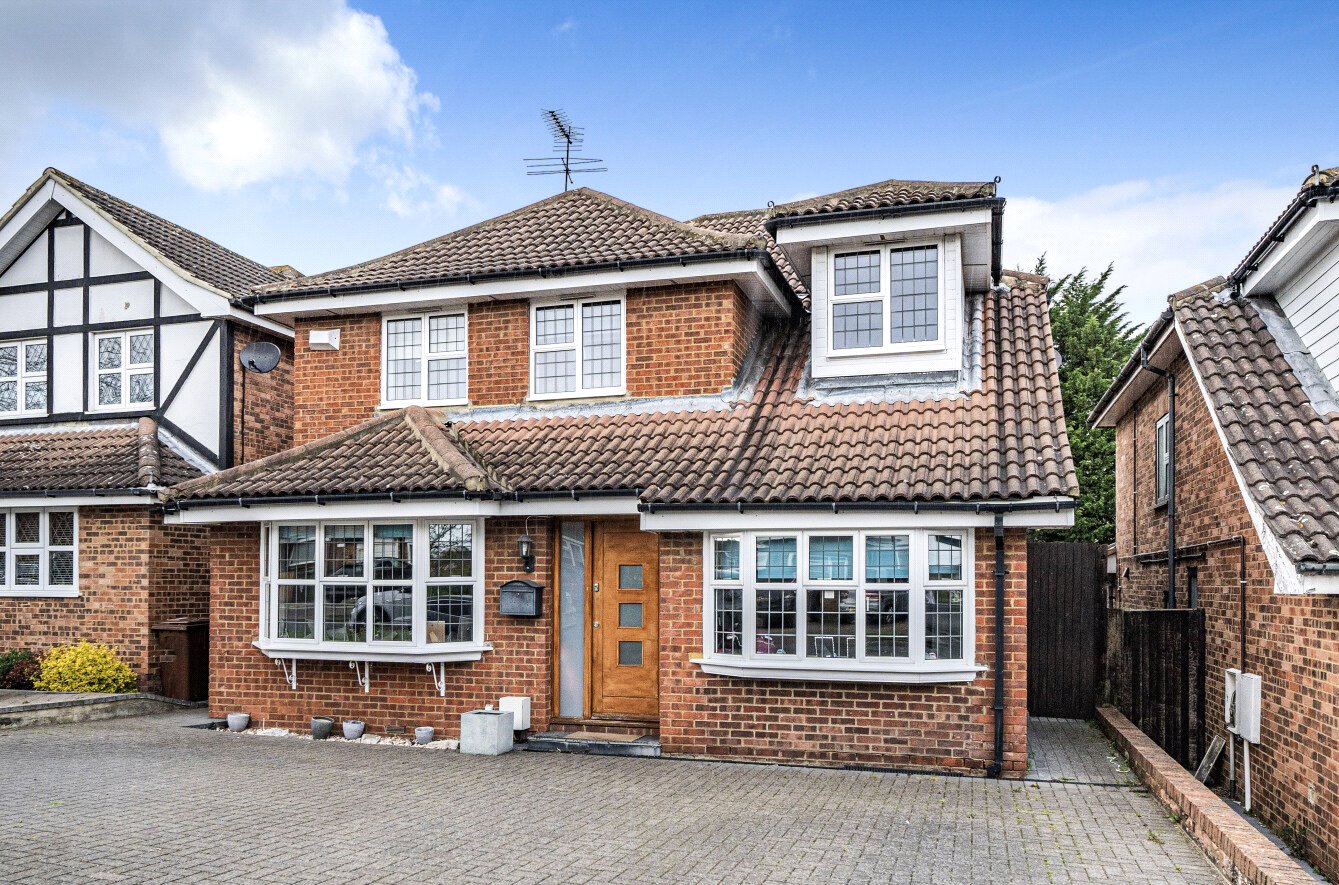Kingsley Avenue, Borehamwood
- Detached House, House
- 4
- 3
- 2
Key Features:
- 4 Bed Family Home
- Light and airy throughout
- Over 2,000 sq ft of accommodation
- Two front facing reception rooms
- Super size family room with full width bi-fold doors
- Summer House with all utilities
Description:
Statons are delighted to bring to the market this light and airy family 4 bedroom home located in the heart of Borehamwood.
This detached house boasts over 2,000 square feet of modern living with amazing downstairs entertaining space with the two front reception rooms leading to a spacious open plan and well fitted kitchen and dining area.
Full width bi-fold doors open onto a sun-drenched patio and garden housing a large summer house kitted out with full plumbing, electricity and a toilet.
A separate utility room, with cooking facilities, and off-street parking for several vehicles, completes the downstairs features.
The first floor hosts the main bedroom with ensuite, three further bedrooms and family bathroom.
Kingsley Avenue is located off Theobald Street and is a short walk away from places of worship, the local high street shops & cafes, as well as the mainline Thameslink station.
Local Authority:
Hertsmere Borough Council
Council Tax Band: G
FREEHOLD
Entrance Hall
Guest Cloakroom
Reeption Room (5.05m x 3.45m (16'7" x 11'4"))
Study (5.36m x 2.64m (17'7" x 8'8"))
Kitchen / Dining / Family Room (10.34m x 7.77m (33'11" x 25'6"))
Utility Room (2.62m x 2.40m (8'7" x 7'10"))
Stairs to FIRST FLOOR
Bedroom 1 (4.98m x 3.68m (16'4" x 12'1"))
Ensuite Bathroom /Shower Room
Bedroom 2 (3.30m x 3.15m (10'10" x 10'4"))
Bedroom 3 (3.30m x 2.54m (10'10" x 8'4"))
Bedroom 4 (3.86m x 2.60m (12'8" x 8'6"))
Family Bathroom
EXTERNALLY
Summer House (6.83m x 6.07m (22'5" x 19'11"))
Toilet
Rear Garden (22.20m x 10.40m (72'10" x 34'1"))
Front Drive (10.44m x 6.73m (34'3" x 22'1"))




















