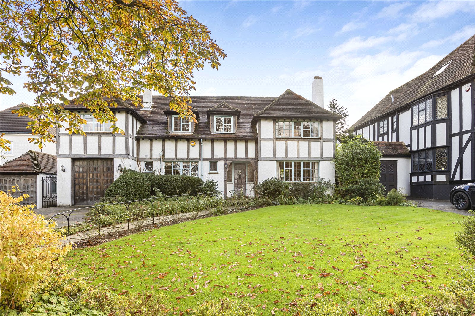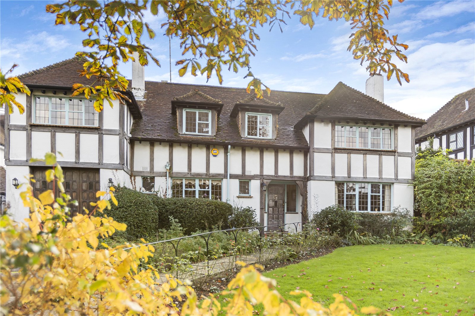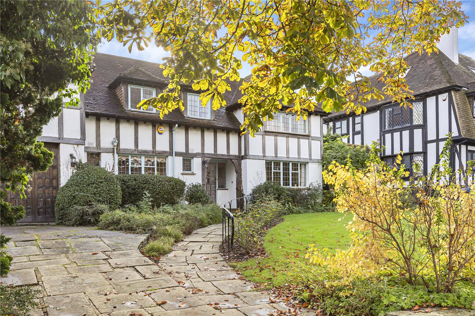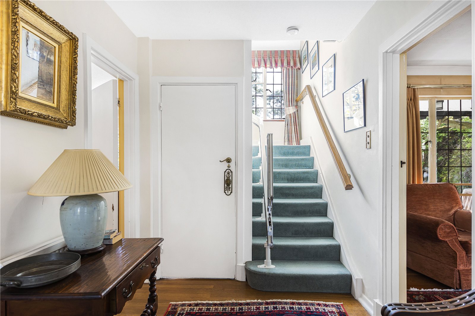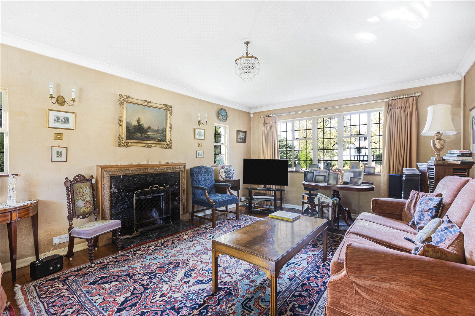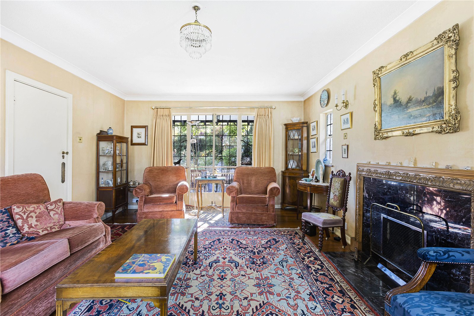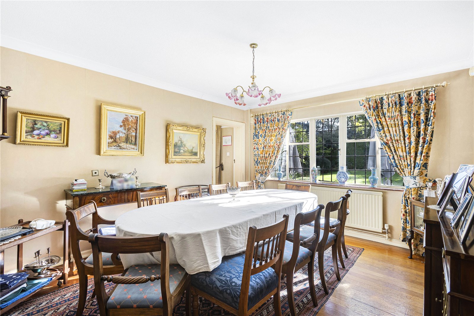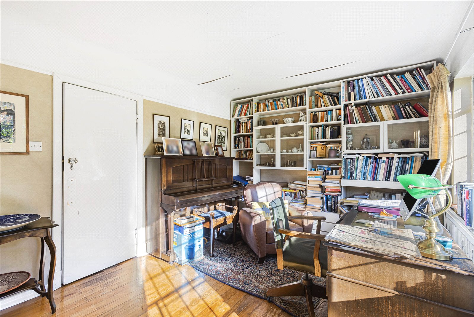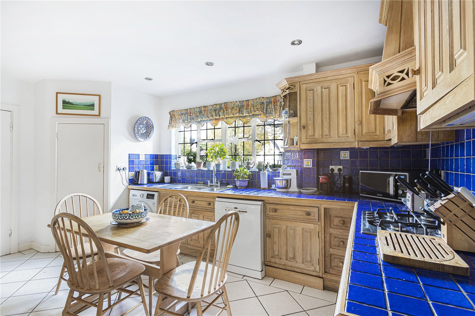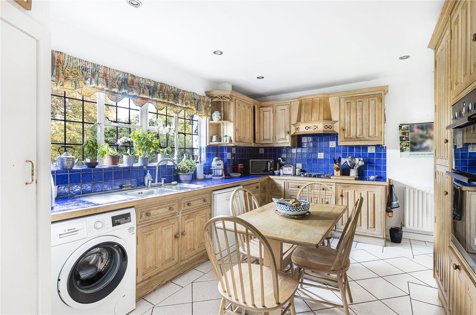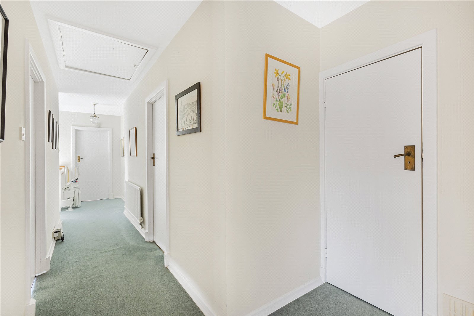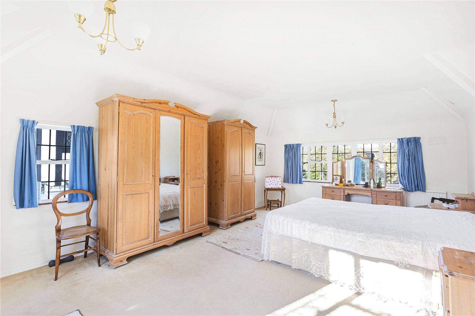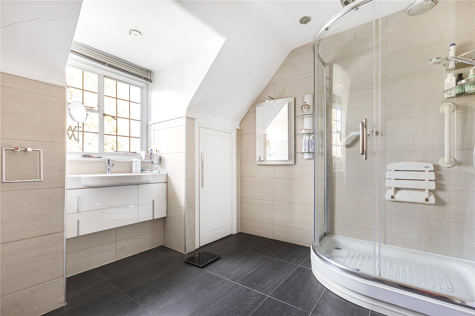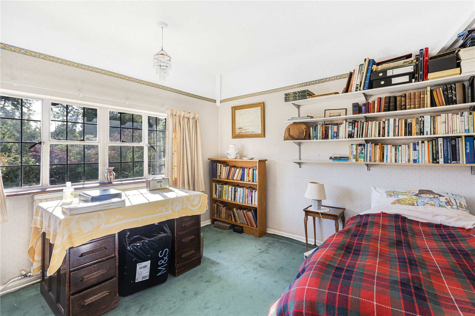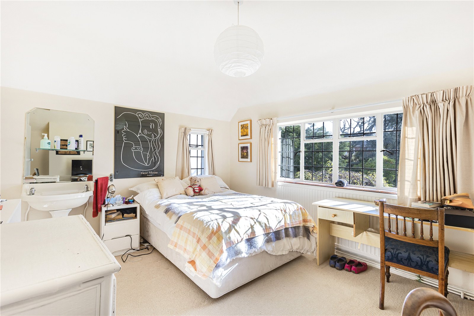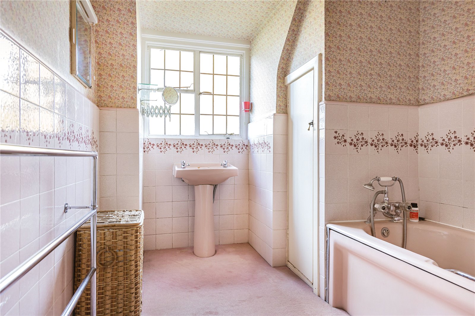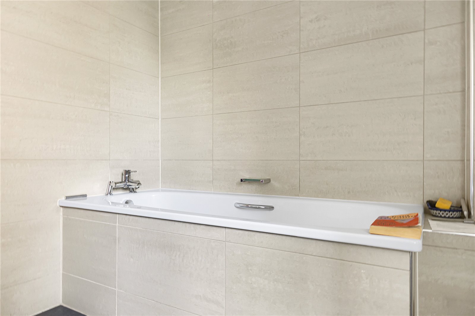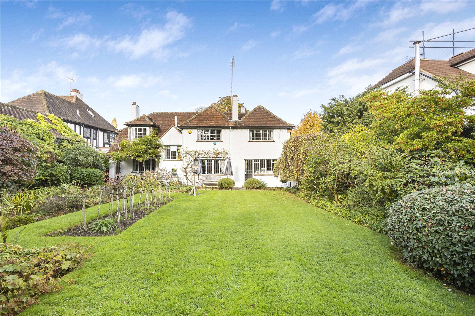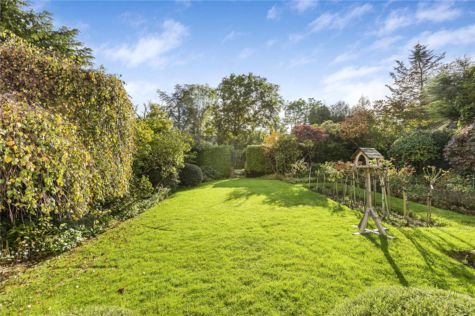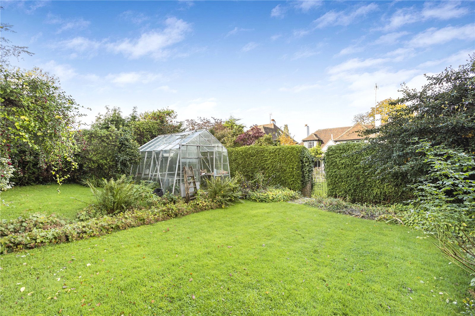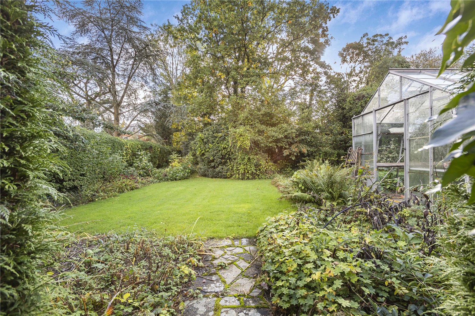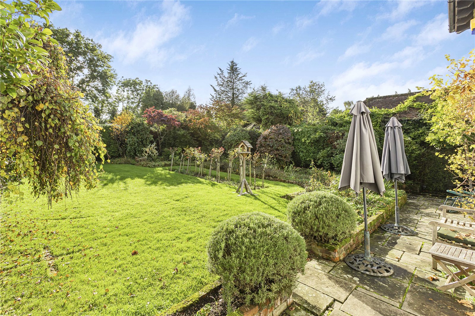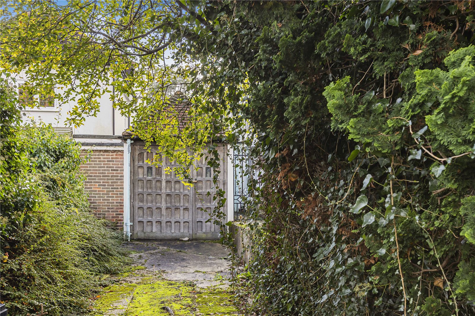Lancaster Avenue, Hadley Wood
- Detached House, House
- 4
- 3
- 2
Key Features:
- SOLE AGENCY
- FIVE BEDROOMS
- SITTING ROOM
- KITCHEN WITH PANTRY
- GARDEN ROOM
- GARAGE
Description:
This 4-bedroom detached family home is set within a plot of approx. 0.29 of an acre. This wonderful home has not been on the market for 46 years and situates in one of Hadley Woods premier tree lined avenues.
The downstairs accommodation consists of a triple aspect lounge which leads to covered outdoor veranda; a formal dining room and a study. The kitchen breakfast room is positioned to the front of the property and has a handmade solid wood kitchen with a range of integrated appliances and a pantry. To complete the ground floor, you will find a guest WC just off the reception hall.
To the first floor there are five double bedrooms, two family bathrooms and a separate WC. The family bathroom closest to the principle bedroom has recently been updated and consist of a modern suite with separate bath and walk in shower.
The rear garden has a south facing aspect and is approx. 127ft in length. The mature rear garden has an array of plants shrubs and trees and has a secluded garden to the rear.
To the front of the property the stone paved driveway leads to a garage. There is also a further detached single garage to the side of the property. The front garden has a well-maintained lawn and planting to its borders.
This property also has plenty of potential to be extended and remodeled subject to obtaining the relevant planning permissions.
Location: Set in this tree-lined avenue within easy reach of Hadley Wood's local shops, mainline station (Moorgate approx. 30 mins) and primary school. Additional amenities are provided at High Barnet, Potters Bar and Cockfosters and the M25 is a short drive away. There are many excellent schools within easy reach and recreational pursuits are well catered for.
Council Tax – H
Local Authority - Enfield
GROUND FLOOR
Hallway (4.14m x 2.08m (13'7" x 6'10"))
WC (2.40m x 2.10m (7'10" x 6'11"))
Living Room (5.92m x 3.94m (19'5" x 12'11"))
Kitchen (4.85m x 3.33m (15'11" x 10'11"))
Pantry
Dining Room (4.32m x 3.76m (14'2" x 12'4"))
Sitting Room (4.30m x 3.15m (14'1" x 10'4"))
Garden Room (4.20m x 3.25m (13'9" x 10'8"))
Storage
Storage
Storage
FIRST FLOOR
Bedroom 1 (6.68m x 3.96m (21'11" x 13'))
Storage
Stroage
Family Bathroom (3.68m x 3.05m (12'1" x 10'0"))
Storage
Storage
Bathroom (3.18m x 2.13m (10'5" x 7'))
Storage
Storage
Bedroom 2 (4.93m x 3.05m (16'2" x 10'0"))
WC (1.85m x 0.84m (6'1" x 2'9"))
Bedroom 3 (4.14m x 3.23m (13'7" x 10'7"))
Storage
Bedroom 4 (3.68m x 3.33m (12'1" x 10'11"))
EXTERIOR
Garage (5.08m x 2.10m (16'8" x 6'11"))
Garage (4.98m x 3.10m (16'4" x 10'2"))
Garden



