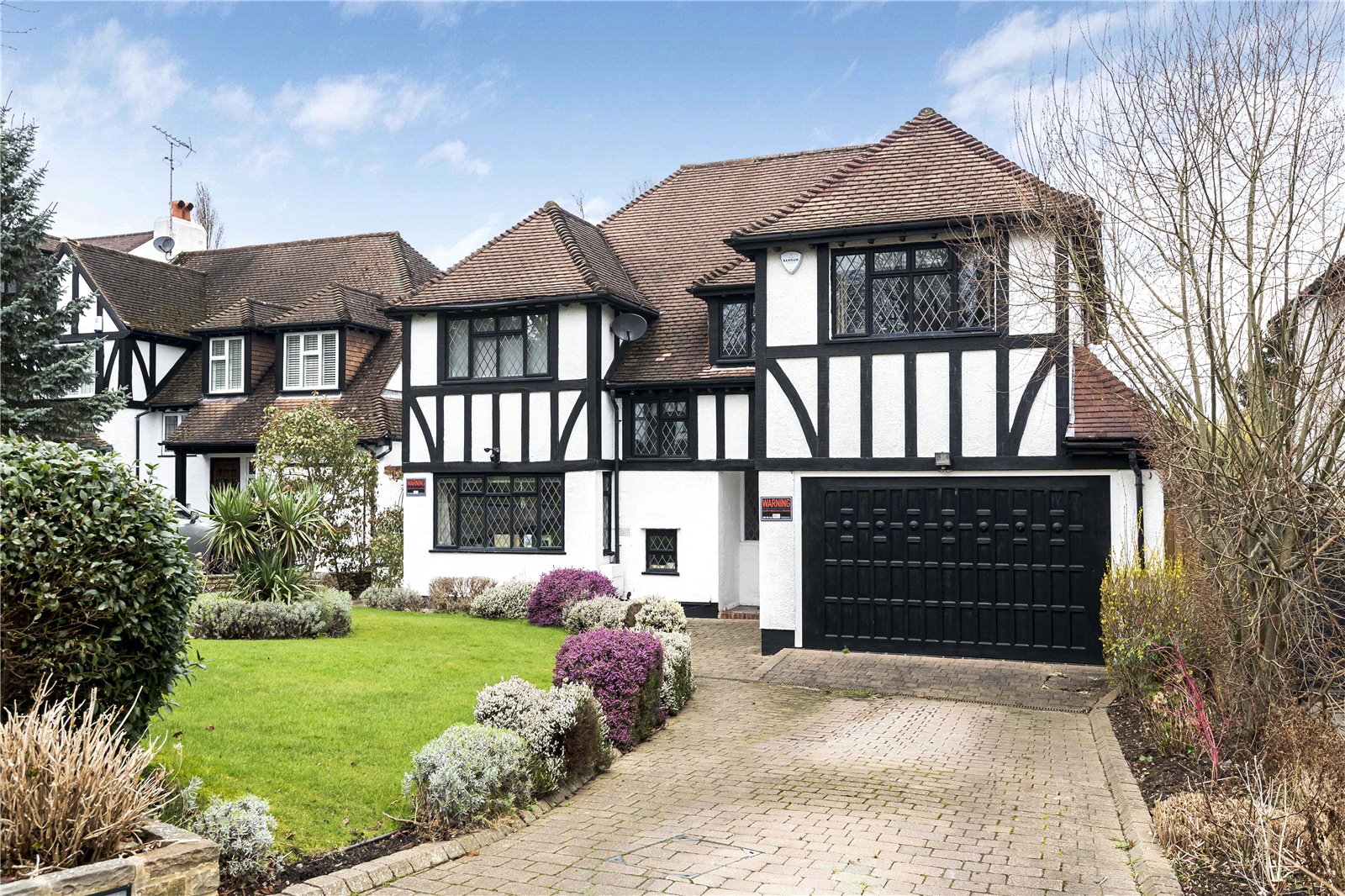Lancaster Avenue, Hadley Wood
- Detached House, House
- 4
- 2
- 4
Key Features:
- SOLE AGENTS
- FOUR BEDROOMS
- KITCHEN/BREAKFAST ROOM
- UTILITY ROOM
- GARAGE
- OFF STREET PARKING
Description:
A beautiful 4 bedroom detached family residence set in a very desirable road within a short walking distance of Hadley Wood overground station. The property has a wonderful approach via a paved driveway and mature lawn and planted front garden leading to a garage and side access to the property.
The property has been extended to provide ample living accommodation with the use of living rooms, orangery and a kitchen/diner that has a solid oak fitted kitchen with large island and dining area to the rear that leads onto the garden. To complete the ground floor there is a fully functional utility room and guest toilet and there is also integral access from the hallway to a double garage.
To the first floor there is four double bedrooms, the master suite has the added benefit of an en suite shower room and a bay window that has a lovely view over the rear garden, bedroom two is also overlooking the garden and also has an en suite shower room. There is also a beautiful family bathroom with a roll top bath.
The rear garden has been designed in two sections with a formal garden from the rear terrace that is broken up by beds of matures shrubs and trees that lead to a rear section of garden with mature fruit trees. The garden is approx 150ft in length.
Location: Set in this tree-lined avenue within easy reach of Hadley Wood's local shops, mainline station and primary school. Additional amenities are provided at High Barnet, Potters Bar and Cockfosters and the M25 is a short drive away. There are many excellent schools within easy reach and recreational pursuits are well catered for.
Council Tax - H
Local Authority - Enfield
GROUND FLOOR
Entrance Hall
Guest Cloakroom
Reception Room (4.83m x 4.40m (15'10" x 14'5"))
Dining Area (4.83m x 2.60m (15'10" x 8'6"))
Reception Room (4.34m x 3.35m (14'3" x 11'))
Conservatory (3.7m2max. x 7.3m)
Kitchen/Breakfast Room (6.38m x 4.20m (20'11" x 13'9"))
Utility Room (2.57m x 1.50m (8'5" x 4'11"))
FIRST FLOOR
Bedroom 1 (5.03m x 4.14m (16'6" x 13'7"))
Ensuite Bathroom
Bedroom 2 (4.01m x 3.20m (13'2" x 10'6"))
Shower Room
Bedroom 3 (4.34m x 3.40m (14'3" x 11'2"))
Bedroom 4 (4.80m x 3.20m (15'9" x 10'6"))
Family Bathroom
EXTERIOR
Garage (5.49m x 4.20m (18'0" x 13'9"))
Rear Garden (Approx. 150ft)



