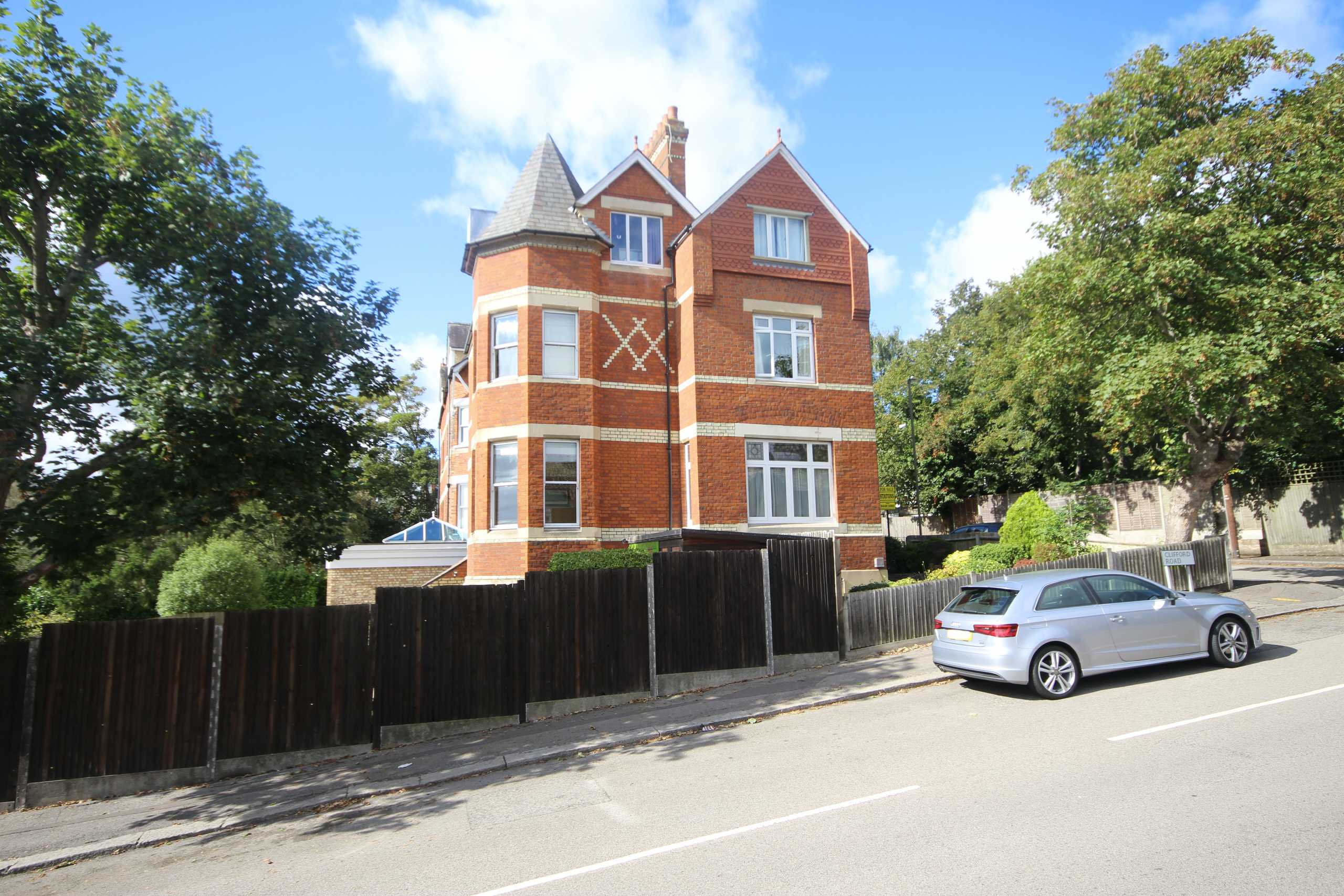Latimer Road, Barnet
- Detached House, House
- 4
- 2
- 2
Key Features:
- Sole Agents
- Arranged Over 4 Levels
- 4 Double Bedrooms
- 2 Receptions
- 2 Bathrooms
- Utility Room
- South Facing Garden
- Double Garage
- Off Street Parking
- Excellent Schools
Description:
A stunning well presented 4 double bedroom detached Victorian family home that is arranged over 4 levels and sits on a elevated plot.
LOWER GROUND FLOOR
Kitchen (5.84m x 4.37m (19'2" x 14'4"))
Study/Utility (4.47m x 3.89m (14'8" x 12'9"))
Guest WC
GROUND FLOOR
Entrance Hall
Reception Room 1 (4.57m x 3.86m (15' x 12'8"))
Reception Room 2 (5.80m x 4.37m (19'0" x 14'4"))
FIRST FLOOR
Landing
Bedroom 2 (4.70m x 4.04m (15'5" x 13'3"))
Bedroom 4 (4.24m x 3.66m (13'11" x 12'0"))
Bathroom
SECOND FLOOR
Landing
Master Bedroom (4.72m x 4.04m (15'6" x 13'3"))
Bedroom 3 (4.27m x 3.35m (14'0" x 11'))
Bathroom
EXTERIOR
Rear Garden (22.35m x 13.70m (73'4" x 44'11"))
Double Garage/Studio (6.65m x 5.46m (21'10" x 17'11"))
Work Station (3.48m x 2.26m (11'5" x 7'5"))
Store (2.82m x 2.29m (9'3" x 7'6"))



