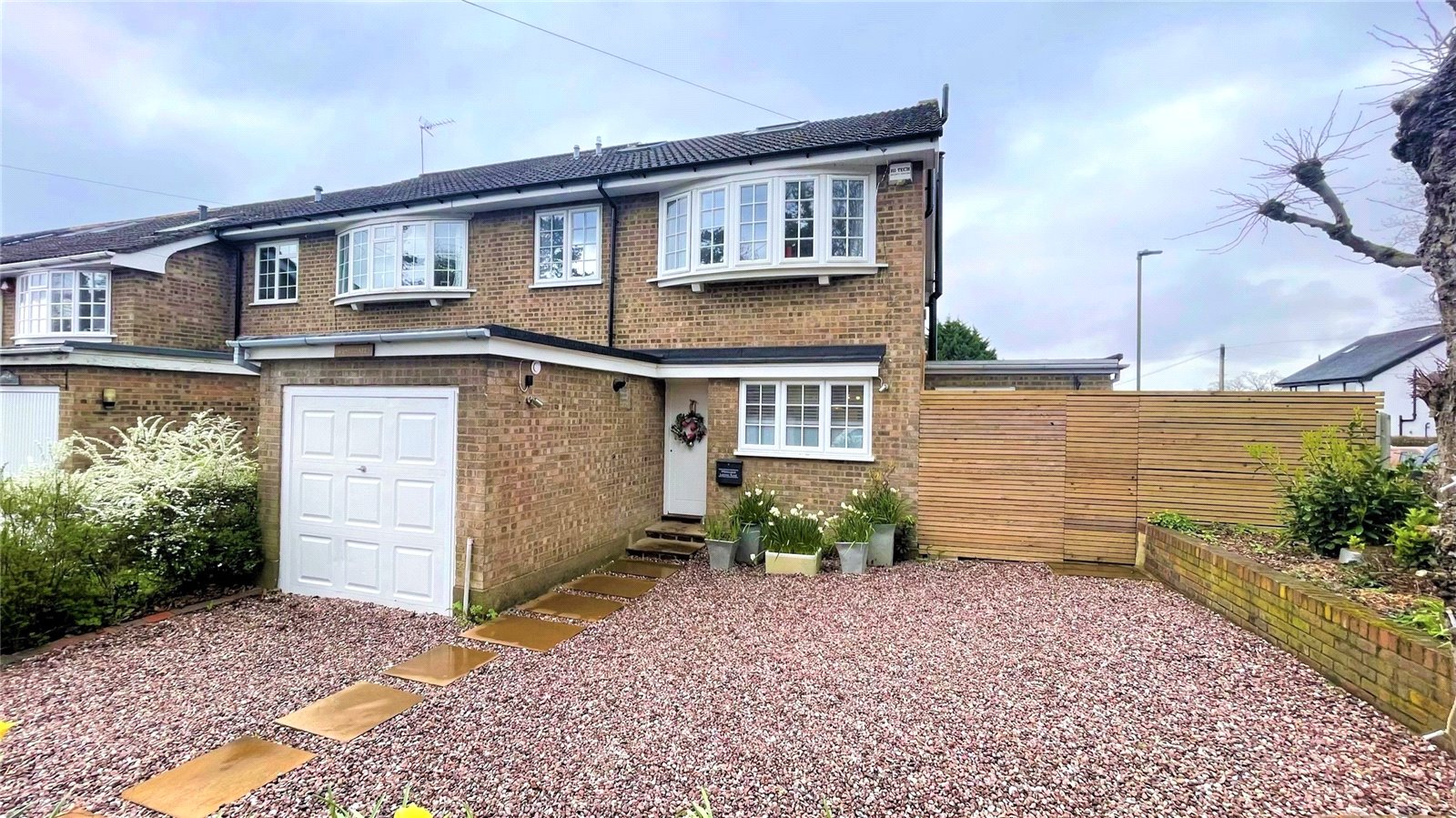Latimer Road, Barnet
- End of Terrace House, House
- 5
- 2
- 2
Key Features:
- FREEHOLD
- 5 BEDROOMS
- OPEN PLAN LIVING / DINING AREA
- 2 BATHROOMS
- DRESSING ROOM
- GARDEN
- GARAGE
- OFF STREET PARKING
- SOUGHT AFTER LOCATION
Description:
Situated in this sought after location, we are delighted to offer for sale this attractive, well-proportioned 5 bedroom family home.
The property has been thoughtfully remodelled by the present vendors and offers bright and spacious, versatile
accommodation throughout.
This lovely property offers open plan living and 5 double bedrooms with the principle bedroom benefitting from a well proportioned dressing room and Juliette balcony providing far reaching London Skyline views.
The property comprises: spacious entrance hallway with a Guest Cloakroom, rear aspect reception/lounge with wood burner and Bi fold doors to garden, open plan dining room with Bi fold doors to garden, bespoke hand built kitchen, utility room.
On the first floor there are four bedrooms and a shower room and a further bedroom to the top floor with dressing room, Juliet balcony and additional Bi Fold doors and bathroom.
The rear garden is south facing with a large private wood decked terrace and well maintained lawn. There is also an enclosed bike and wood storage shed and a gravelled front driveway offering off street parking.
Local Authority: Barnet
Council Tax band: F
Tenure: Freehold
GROUND FLOOR
Reception Room (6.15m x 3.94m (20'2" x 12'11"))
Dining Room (5.38m x 2.44m (17'8" x 8'0"))
Kitchen (9.53m x 2.41m (31'3" x 7'11"))
Utility Room (2.41m x 1.90m (7'11" x 6'3"))
Guest wc
FIRST FLOOR
Bedroom 1 (3.63m x 3.45m (11'11" x 11'4"))
Bedroom 2 (3.28m x 3.05m (10'9" x 10'0"))
Bedroom 3 (3.94m x 3.02m (12'11" x 9'11"))
Bedroom 4 (3.33m x 2.44m (10'11" x 8'0"))
Bathroom
SECOND FLOOR
Bedroom 5 (3.94m x 3.80m (12'11" x 12'6"))
Dressing Room (4.70m x 2.95m (15'5" x 9'8"))
En Suite
OUTSIDE
Garden Approx (11.10m x 11.02m (36'5" x 36'2"))
Garage (3.00m x 2.82m (9'10" x 9'3"))



