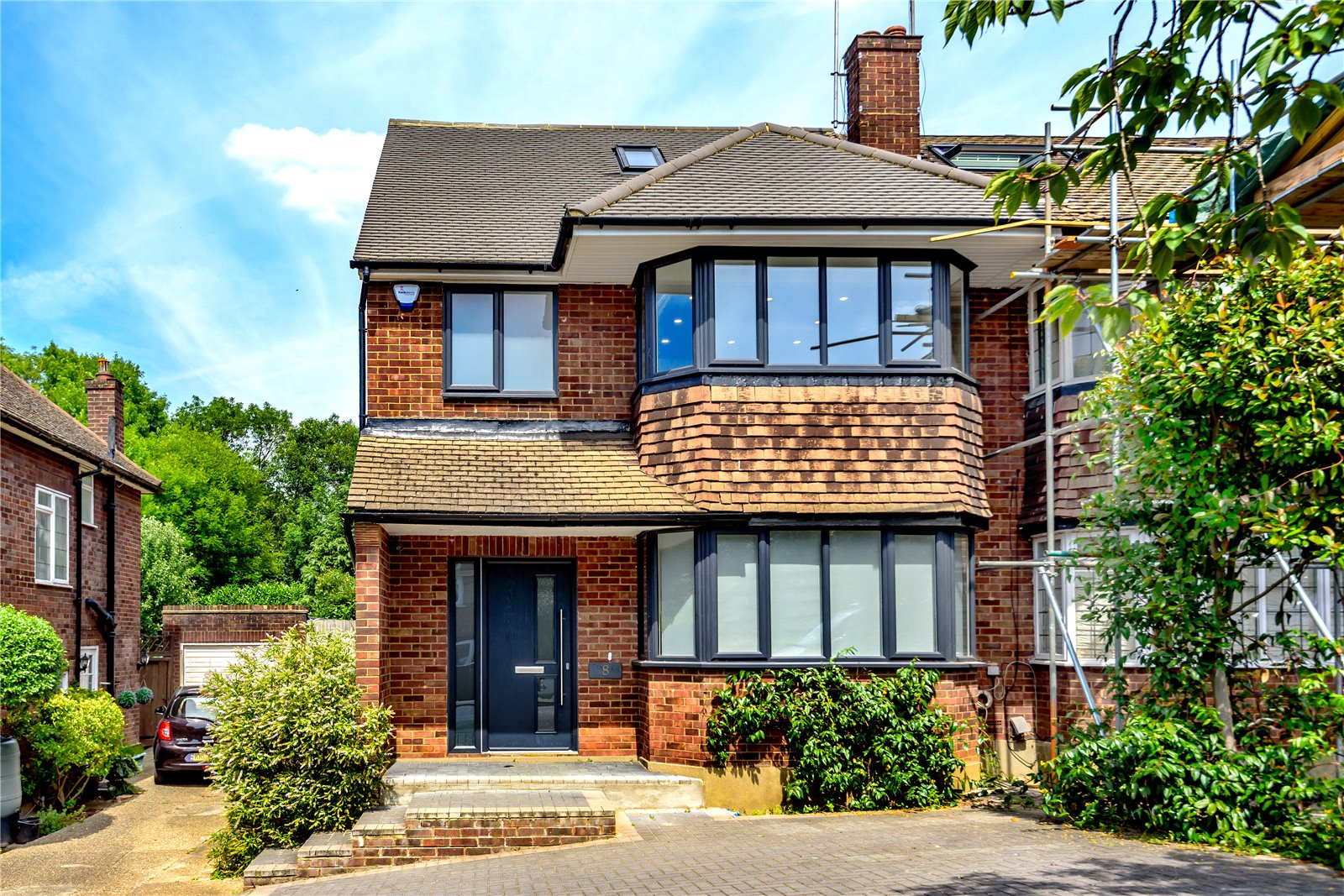Laurel View, Woodside Park
- House, Semi-Detached House
- 5
- 2
- 3
Key Features:
- Chain Free
- 5 Bedrooms
- 3 Bathrooms
- 28'5 Kitchen/Reception Room
- Excellent condition
- Close to amenities
- Off Street Parking
- Bright Garden
- Close to good schools
Description:
Located on Laurel View is this fully modernised 5 bedroom home with a remarkable finish.
This stunning modern 5 Bedroom home on Laurel View N12 with large open plan kitchen, under-floor heating, stunning finish in the kitchen with quartz work tops and high-end integrated kitchen. Herringbone wood flooring throughout the ground floor, access to large 75 foot garden at rear. On the first floor there are 3 further bedrooms which are all carpeted. The loft space has been developed in to a large bedroom with an en-suite.
Location is convenient being within easy reach of some highly regarded schools, Finchley Catholic and St. John's CofE. Woodside Park's Northern Line tube station is only a few minutes' walk away and you have a choice of either North Finchley
or Whetstone High Road for their wonderful selection of shops, cafe bars, restaurants and those leisurely countryside walks.
Council Tax Band - F
Local Authority - Barnet Borough
FREEHOLD
Entrance Hallway
Kitchen/Reception Room (8.66m x 6.17m (28'5" x 20'3"))
Bedroom 1 (6.00m x 4.72m (19'8" x 15'6"))
En-suite
Bedroom 2 (3.73m x 3.50m (12'3" x 11'6"))
En-suite
Bedroom 3 (12.00m x 4.90m (39'4" x 16'1"))
Bedroom 4 (3.63m x 2.10m (11'11" x 6'11"))
Bedroom 5 (2.72m x 2.70m (8'11" x 8'10"))
Family Bathroom
W/C
Eaves/Storage
Carport (4.45m x 3.12m (14'7" x 10'3"))
Garden (20.85m x 8.69m (68'5" x 28'6"))



