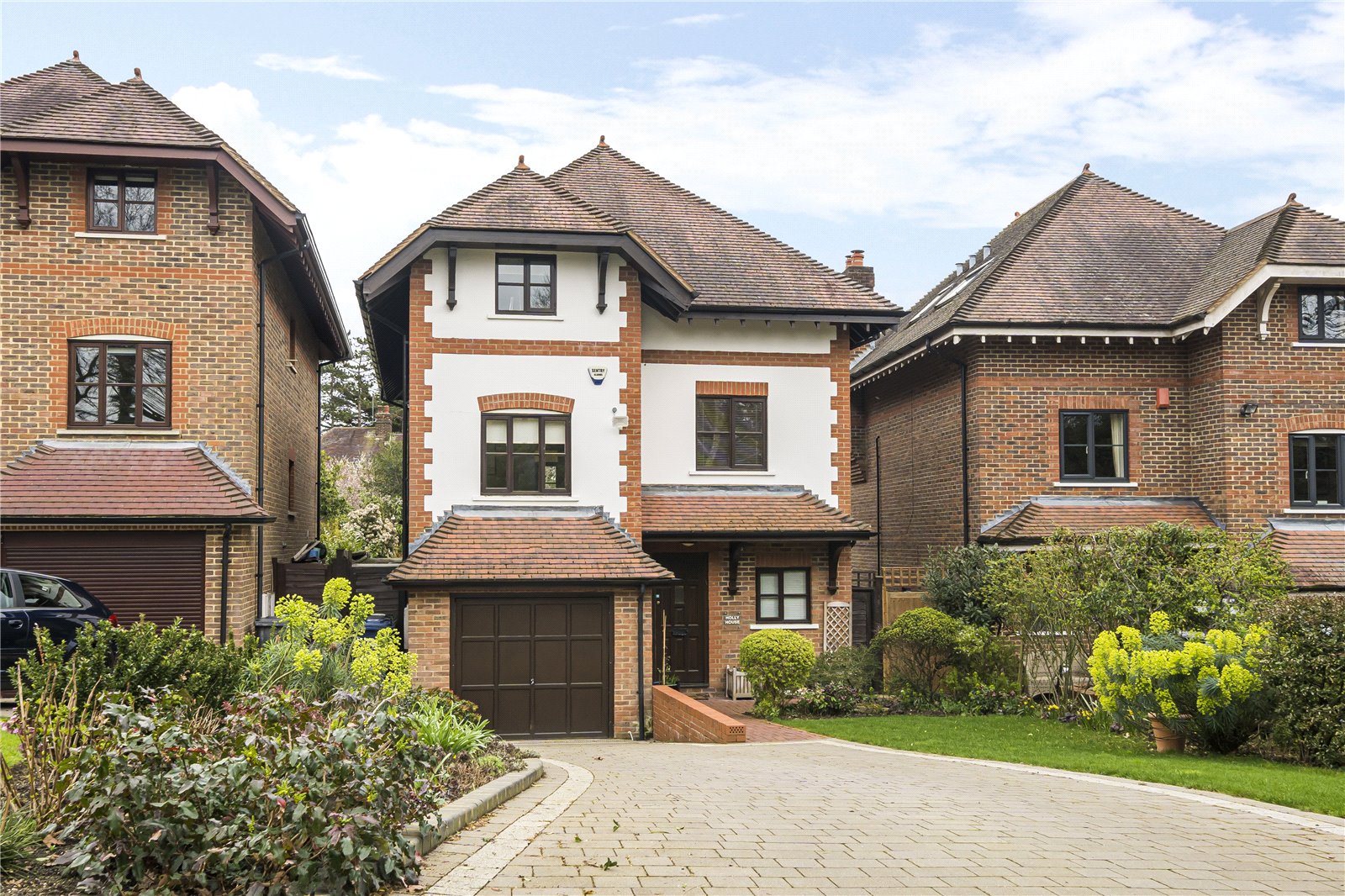Leecroft Road, Barnet
- Detached House, House
- 4
- 2
- 2
Key Features:
- SOLE AGENCY
- DETACHED
- 4 BEDROOMS
- 2 RECEPTION ROOMS
- 2 BATHROOMS
- GARDEN
- BALCONY
- OFF STREET PARKING
- GOOD DECORATION
- PRIVATE NO THROUGH ROAD LOCATION
Description:
Situated in this sought after private no through road which is located just off of Wood Street, a beautifully presented 4 double bedroom detached family home. This wonderful property is arranged over three floors and comprises, a spacious entrance hall, a study, a generous guest w.c, a stunning kitchen/family room with doors onto the rear garden and a separate utility room and store room which have been coverted from the integral garage. A wonderful bright and airy, open plan double reception room with balcony is located on the first floor along with a generous double bedroom. Situated on the top floor there is a lovely principal bedroom suite with dressing room, en suite shower room and balcony. Two further double bedrooms with fitted wardrobes and a family bathroom, complete this floor. Externally there is a low maintenance rear garden with large sun terrace, well stocked flower beds, an irrigation system, a covered side walkway offering useful storage and a further gated side entrance. The large frontage offers ample off street parking along with a lawned area and mature shrubs.
Planning permission is granted for a single storey rear extension.
Leecroft Road is within close proximity to the town centre, ideally placed for easy access to High Street shops, bars and restaurants together with the Spires shopping centre, and High Barnet underground station (Northern Line). Barnet offers many highly regarded schools primary and secondary schools to include Foulds & Christchurch primary and Queen Elizabeth Boys and Queen Elizabeth Girls secondary schools.
Local Authority: Barnet
Council Tax band: G
Tenure: Freehold
GROUND FLOOR
Kitchen/Reception Room (6.38m x 4.57m (20'11" x 15'))
Utility Room (2.80m x 2.70m (9'2" x 8'10"))
Study (3.18m x 1.85m (10'5" x 6'1"))
Guest wc
FIRST FLOOR
Reception Room 1 (6.38m x 4.57m (20'11" x 15'))
Reception Room 2 (5.13m x 3.45m (16'10" x 11'4"))
Bedroom 4 (3.33m x 2.80m (10'11" x 9'2"))
Terrace (3.80m x 1.50m (12'6" x 4'11"))
SECOND FLOOR
Bedroom 1 (4.78m x 4.57m (15'8" x 15'))
Terrace
En Suite
Bedroom 2 (4.17m x 2.80m (13'8" x 9'2"))
Bedroom 3 (3.45m x 3.15m (11'4" x 10'4"))
Bathroom
OUTSIDE
Garden Approx (16.23m x 9.04m (53'3" x 29'8"))
Garage (2.82m x 2.36m (9'3" x 7'9"))
Store (5.03m x 1.63m (16'6" x 5'4"))



