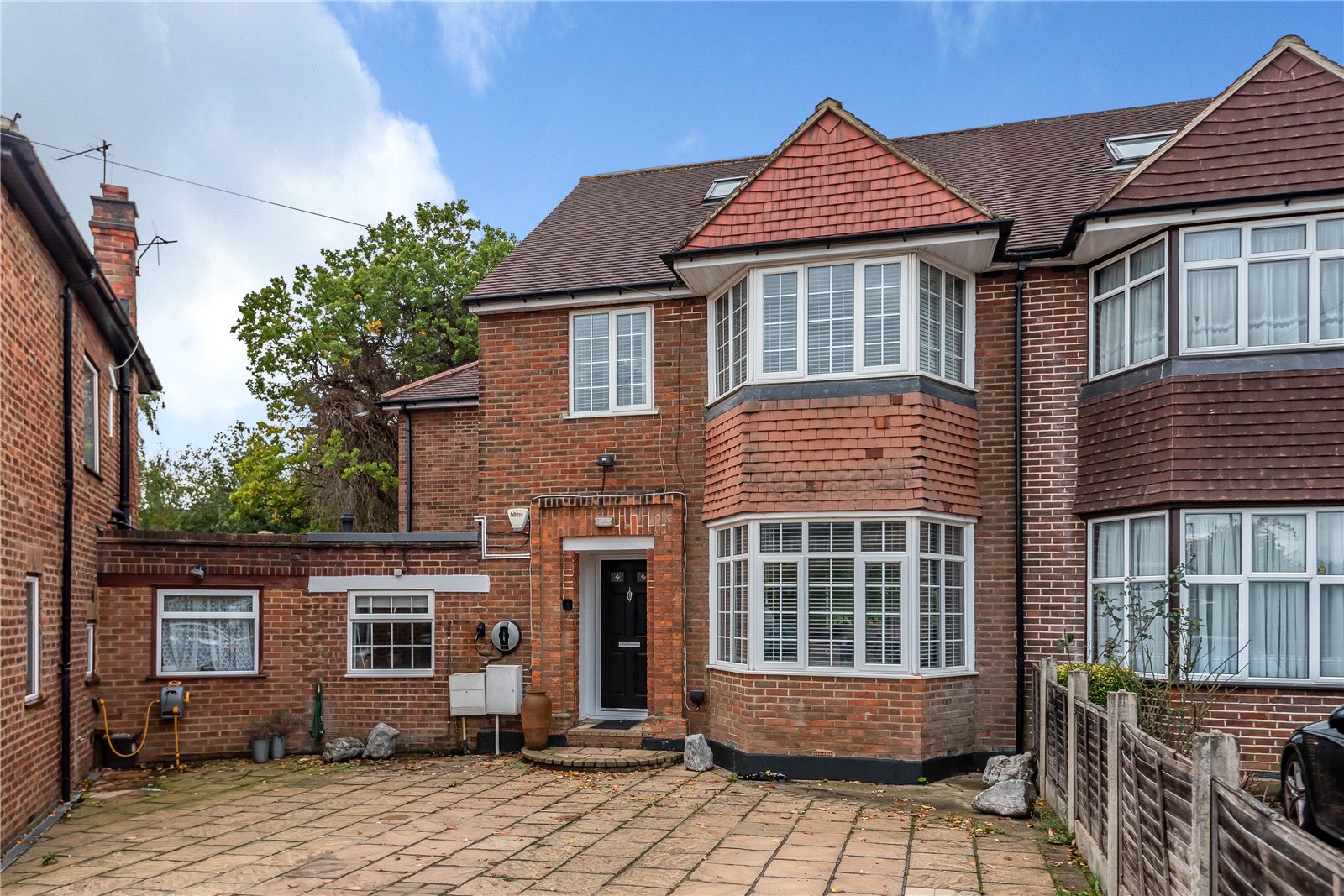Linkside, Woodside Park
- House, Semi-Detached House
- 5
- 3
- 3
Key Features:
- Sole Agents
- Well Extended Semi Detached Home
- Backing Onto Finchley Golf Club
- 5 Bedrooms
- 3 Bathrooms
- 4 Reception Room
- Well Presented
- Close To Ameneties
Description:
A well extended 5 bedroom semi-detached family home backing onto Finchley Golf Club, set in this tranquil highly sought after tree lined cul-de-sac within easy reach of all local amenities.
You open onto a good size entrance hall with guest cloakroom, lounge, dining room, 23'10 x 21'9 open plan kitchen/breakfast room/ tv room and large utility room.
On the first floor there are four bedrooms, en suite shower room and family bathroom.
The top floor has the principle bedroom with en suite shower room.
Externally there is a good size garden plus ample off street parking.
This delightful family home is located within approx. 0.5 miles of West Finchley underground station (Northern line) and Frith Manor Primary School is within approx. 1 mile as are other sought after schools. There is also easy reach to local shops and cafes.
Local Authority: Barnet
Council Tax: G
FREEHOLD
Entrance Hall
Reception Room (4.83m (into bay) x 3.66m)
Dining Room (4.85m (into bay) x 3.63m)
Kitchen/ Reception Room (7.26m (max) x 6.63m (max))
Utility Room (5.18m (max) x 3.68m (max))
Ground Floor
Bedroom 2 (6.05m (max) x 3.6m)
Ensuite
Bedroom 3 (4.98m (into bay) x 3.48m)
Bedroom 4 (4.95m (into bay) x 3.56m)
Bedroom 5 (2.95m x 2.36m (9'8" x 7'9"))
Family Bathroom
Second Floor
Bedroom 1 (5.5m (max) x 5.33m (max))
Ensuite
Ensuite



