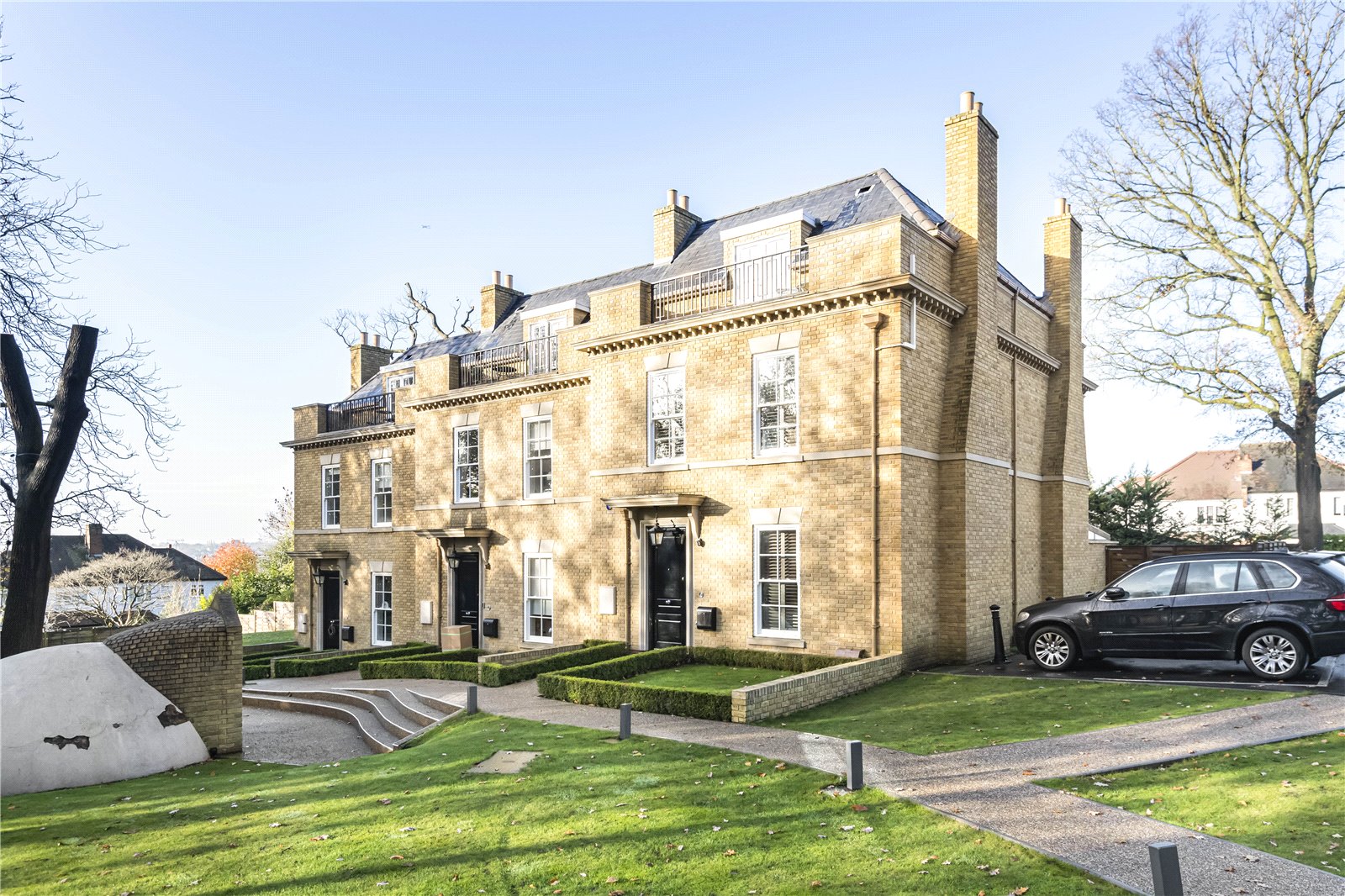Lipton Close, London
- End of Terrace House, House
- 4
- 2
- 3
Key Features:
- Sole Agents
- Located on the Hstoric Grounds of Sir Thomas Lipton
- Impressive Four Bedrooms
- Beautifully Maintained Communal Gardens
- Off-Street Gated Parking
- Close Proximity to Local Amenities
- Excellent Schools Nearby
Description:
Introducing a stunning modern end of terrace house in the historic grounds of Sir Thomas Lipton.
The property has an impressive four bedrooms along with bright and spacious reception rooms.
The interior of the house has an array of desirable features for luxury living and making it an ideal family home.
Residents will also have access to the five acres of beautifully maintained communal gardens, providing an additional space to relax and enjoy nature.
Residents can also enjoy the benefits of the landscaped gardens, off-street gated parking, and a storage garage.
Situated in a sought-after location, this property is within close proximity to local amenities, excellent schools, and convenient transport links.
Features Include:
Hallway: * Feature entrance door with multipoint locking system.
* Porcelain tiles throughout with a bespoke linear border around the hallway floor area.
* Concealed mirror feature wall with two hanging pendant lights.
* Recessed ceiling with LED lighting and down lights.
* Bespoke wooden balustrade to staircase
* Skylight directly above staircase maximising natural light
* Flush finished lights to all walls up the staircase
Bedrooms:
* Fully fitted Italian wardrobes in a matt lacquer finish bespoke handle.
* Walk-in wardrobes in both master and second bedrooms. * Flooring finished with 70oz carpets.
* T.V. feature walls with LED lighting and shelving in all bedrooms. Finished with either textured wallpaper or mirrors. * Ceiling mounted Bowers & Wilkins speakers in master and second bedrooms.
* Floor to ceiling bespoke padded headboards with LED lighting on both sides.
* Designated dressing table / study area in the master bedroom.
* Two meters by two meters skylight located directly over master bedroom bed.
* Large terrace overlooking the five-acre landscaped gardens. Accessed via the master bedroom.
* Recessed ceilings with LED lighting and down lights.
Living & Dining Room:
* Porcelain tiles throughout with a bespoke linear border around the living and dining floor area.
* Full width feature wall in dining area including recessed walls with shelving and LED lighting. Materials include tinted mirrors, wallpaper, walnut and copper trims.
* Floor to ceiling feature wall in living area with recessed T.V. and storage areas. Finished with a textured wallpaper with LED downlights above.
* Large double doors leading onto the private landscaped gardens.
* Triple recessed detail in ceilings with LED lighting and down lights. Security & Peace of Mind:
* Pre-wired for future security alarms
* Mains powered smoke & heat detectors with battery backup.
* Multiview video entry phone system with 7-inch display monitors located on all floors.
* 10-year building warranty.
External Features:
* Wall mounted lighting to the front and rear of the houses, including a hanging pendant light under the stone canopy on entrance.
* Private landscaped gardens with porcelain tile pavement area, with steps leading up to the grassed area with LED lighting across each step.
* Private front garden including porcelain tile porch, grass verges and up-lights.
* Stone features including entrance canopy, windowsills and headers and cornices bandings at roof level.
* Direct views to the Grade II Listed 'Ice-House' used by Sir Thomas Lipton.
* Wall mounted retractable water hose
* Double power sockets in gardens.
* Two allocated garage spaces for each house.
*Access to over five acres of communal landscaped gardens
Council Tax - G
Local Authority - Barnet
GROUND FLOOR
Entrance Hall (6.10m x 1.14m (20'0" x 3'9"))
Kitchen (3.78m x 3.48m (12'5" x 11'5"))
Cloakroom (1.14m x 1.00m (3'9" x 3'3"))
Utility Room (2.50m x 1.45m (8'2" x 4'9"))
WC (2.36m x 1.45m (7'9" x 4'9"))
Storage
Living/Dining Room (6.40m x 5.28m (21' x 17'4"))
Conservatory (6.22m x 3.60m (20'5" x 11'10"))
FIRST FLOOR
Bedroom 2 (5.20m x 4.10m (17'1" x 13'5"))
Ensuite Bathroom (2.67m x 2.29m (8'9" x 7'6"))
Wardrobe
Family Bathroom (2.80m x 2.18m (9'2" x 7'2"))
Bedroom 3 (3.78m x 3.40m (12'5" x 11'2"))
Storage
Bedroom 4 (3.78m x 2.87m (12'5" x 9'5"))
Storage
SECOND FLOOR
Master Bedroom (6.48m x 5.90m (21'3" x 19'4"))
Ensuite Bathroom (3.78m x 3.40m (12'5" x 11'2"))
Walk in Wardrobe (3.48m x 2.06m (11'5" x 6'9"))
Terrace (6.40m x 1.83m (21' x 6'0"))
EXTERIOR
Garden (10.82m x 10.60m (35'6" x 34'9"))
Garage (4.37m x 2.62m (14'4" x 8'7"))



