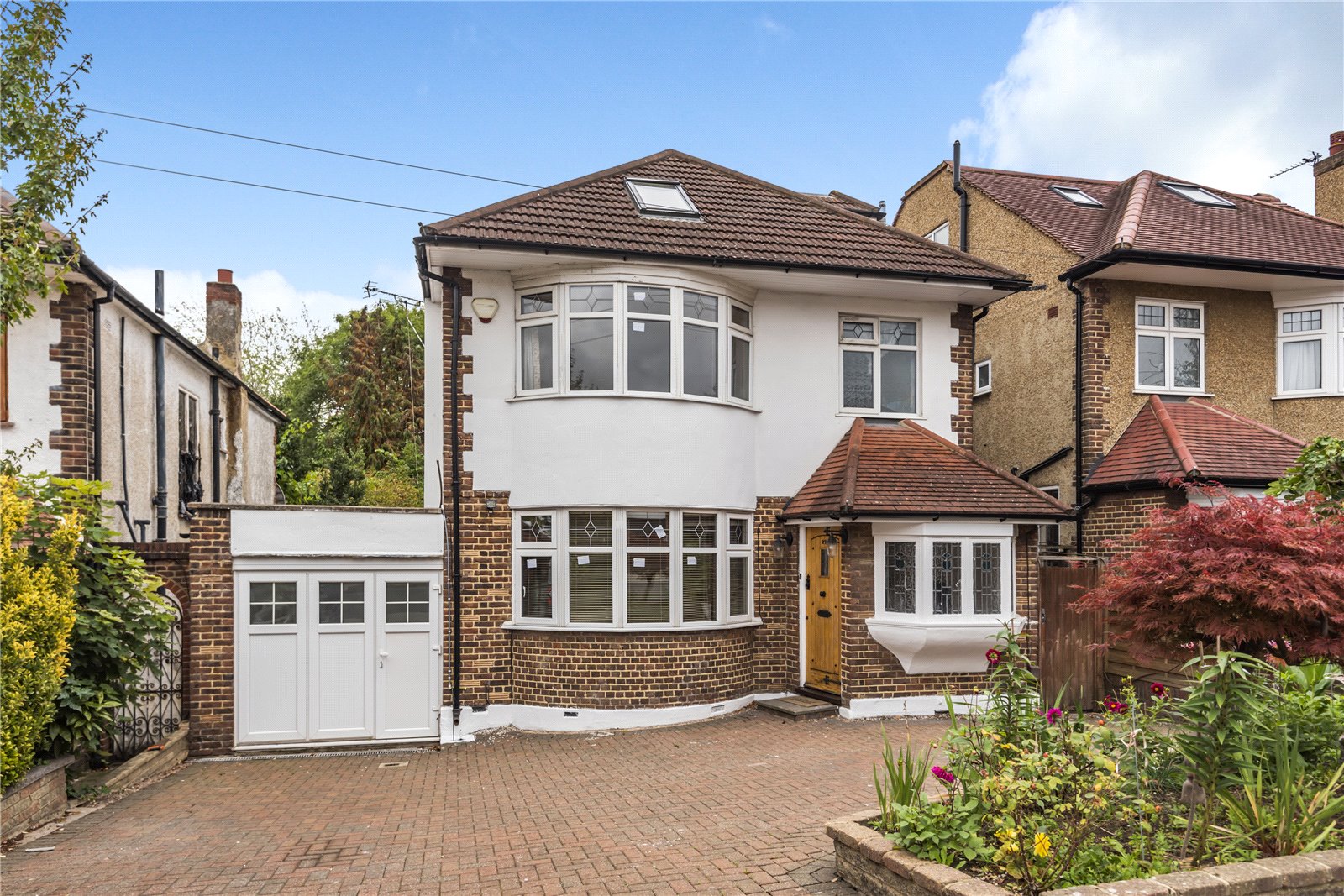Longland Drive, Totteridge
- Detached House, House
- 4
- 2
- 2
Key Features:
- Detached
- 4 Bedrooms
- 2 Bathrooms
- 25'9 Reception Room
- Dining Room
- 21'10 Fitted Kitchen
- Good Size Garden
- Off Street Parking
Description:
** CHAIN FREE **
Great opportunity to acquire this pronounced 4 bedroom detached family home located in the sought-after Totteridge & Whetstone area. As well as being within easy reach to Totteridge and Whetstone Northern Line tube station, the property is within the catchment area of local high performing schools, and is also in close proximity to places of worship and an abundance of shops and restaurants on Whetstone High Road.
The property offers front reception room with bay window, 25ft rear reception/dining room with original beamed ceilings and direct access to 83ft sun trapped south facing rear garden, and a large eat in kitchen with fully fitted appliances. The rear lounge gives access to a large patio area, which is perfect for entertaining. The first floor comprises 3 bedrooms and family bathroom . The 2nd floor has a further bedroom and ensuite bathroom, and the rear bedrooms boast beautiful views.
Further benefits includes off street parking for 2/3 cars as well as having a converted garage that can be used for office space or for storage. There is also direct access to Whetstone Stray, a beautiful natural environment, ideal for walks, jogging or just relaxing.
Council Tax Band - G
Local Authority – Barnet London Borough
Freehold
Kitchen (6.65m x 2.95m (21'10" x 9'8"))
Reception Room (7.85m x 3.48m (25'9" x 11'5"))
Dining Room (4.55m x 4.17m (14'11" x 13'8"))
Garage (5.44m x 2.46m (17'10" x 8'1"))
Storage 1 (2.54m x 2.46m (8'4" x 8'1"))
Storage 2 (3.60m x 2.82m (11'10" x 9'3"))
Bedroom 1 (6.45m x 4.70m (21'2" x 15'5"))
Ensuite Bathroom
Bedroom 2 (4.67m x 4.06m (15'4" x 13'4"))
Bedroom 3 (4.17m x 3.45m (13'8" x 11'4"))
Bedroom 4 (3.00m x 2.92m (9'10" x 9'7"))
Bathroom



