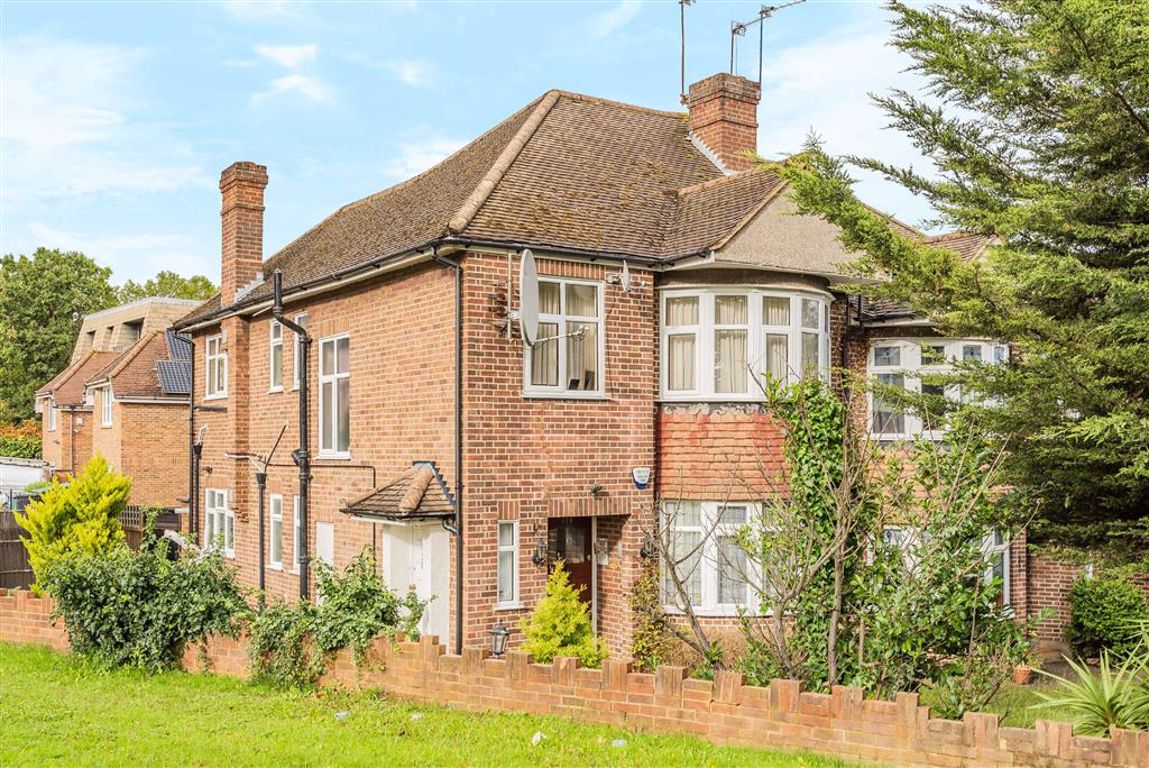Longmore Avenue, Barnet, Hertfordshire
- Flat / Apartment
- 2
- 1
- 1
Key Features:
- Sole Agents
- First Floor
- 2 Bedrooms
- 1 Reception Room
- 1 Bathroom
- Close To Amenities
- Excellent Schools
Description:
A well presented top floor maisonette with rear garden situated in this sought after location. The property offers bright, well planned accommodation and comprises a welcoming entrance hall, large bay fronted reception/dining room, fitted kitchen, 2 bedrooms and a family bathroom. Externally there is a rear garden with storage shed and patio. The property also has the potential to extend into the loft space if required.
Within walking distance to the local synagogue.
Ideally located for the commuter, with both High Barnet underground station (Northern Line) and New Barnet mainline stations within easy reach. The area is also served by numerous bus routes. The Spires shopping centre is close with its many shopping amenities and Pure Fitness gym is also nearby. The area has many well regarded schools both private and state.
For more properties for sale in Barnet please call our Barnet Estate Agents on 0208 449 3383 .
Hallway
Reception/Dining Room (6.22m x 4.55m)
Kitchen (3.96m x 2.24m)
Master Bedroom (3.91m x 3.20m)
Bedroom 2 (3.02m x 2.13m)
Bathroom
EXTERIOR
Rear Garden (10.13m x 7.42m)
Garden Room (3.43m x 2.31m)
The agent has not tested any apparatus, equipment, fixtures, fittings or services and so, cannot verify they are in working order, or fit for their purpose. Neither has the agent checked the legal documentation to verify the leasehold/freehold status of the property. The buyer is advised to obtain verification from their solicitor or surveyor. Also, photographs are for illustration only and may depict items which are not for sale or included in the sale of the property, All sizes are approximate. All dimensions include wardrobe spaces where applicable.
Floor plans should be used as a general outline for guidance only and do not constitute in whole or in part an offer or contract. Any intending purchaser or lessee should satisfy themselves by inspection, searches, enquires and full survey as to the correctness of each statement. Any areas, measurements or distances quoted are approximate and should not be used to value a property or be the basis of any sale or let. Floor Plans only for illustration purposes only – not to scale



