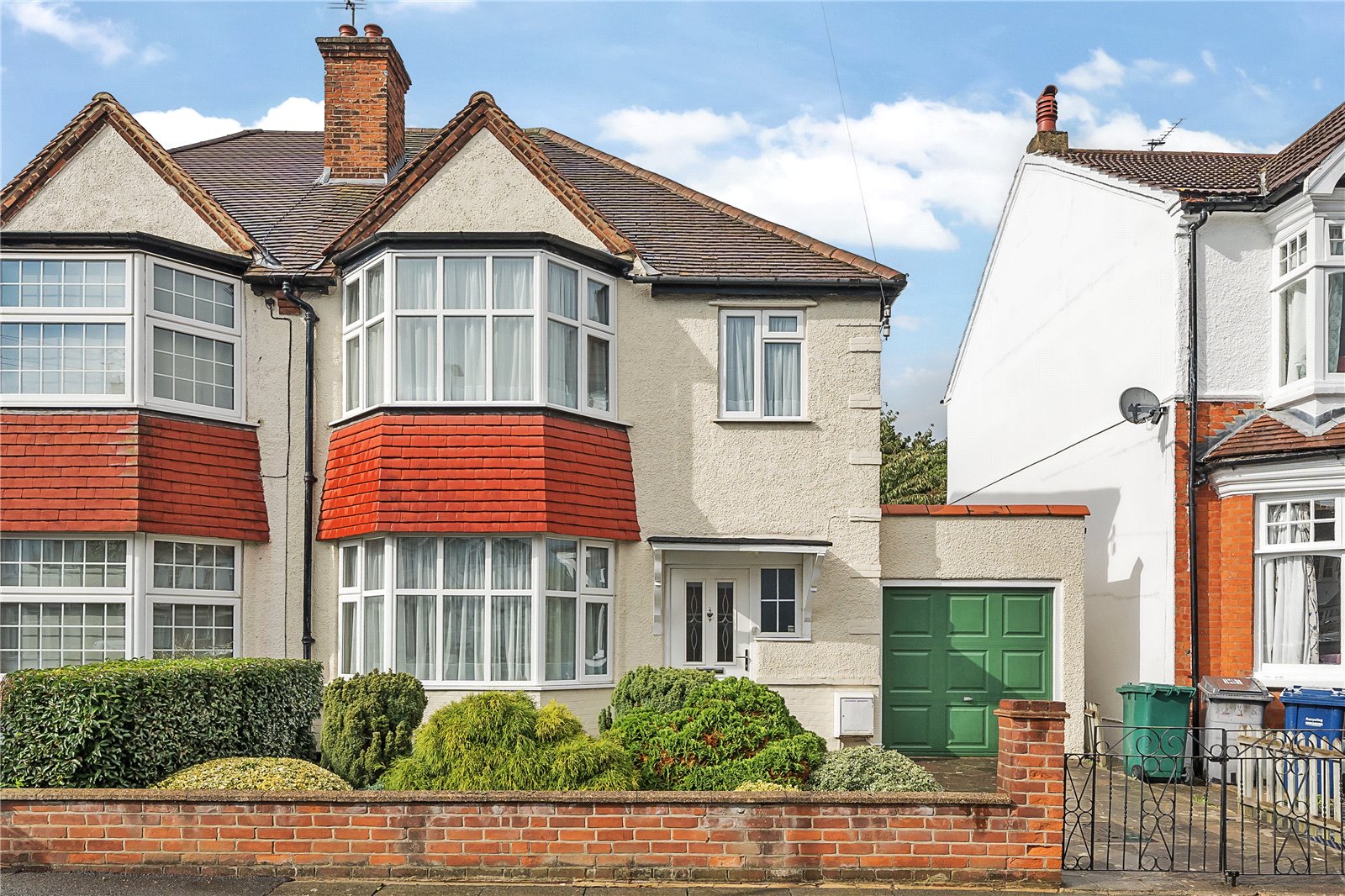Loring Road, Whetstone
- House, Semi-Detached House
- 3
- 2
- 1
Key Features:
- SOLE AGENCY
- CHAIN FREE
- SEMI DETACHED
- THREE BEDROOMS
- PERIOD FEATURES
- OUTSIDE SPACE
- OFF STREET PARKING
Description:
* Chain Free *
A semi-detached, three-bedroom family home located in the heart of Whetstone.
Downstairs, the property features two separate reception rooms, one of which provides direct access to the garden and a separate kitchen. Upstairs comprises 2 spacious double bedrooms and a well proportioned third bedroom / study. The family bathroom is also located here. Furthermore, the property holds the promise of further expansion, subject to the necessary planning permissions, with the opportunity to extend into the loft area and the rear.
Further benefits include off street parking, ample storage throughout and a matured private garden.
Loring Road is a sought after residential location providing convenient access to both Oakleigh Park (overground), Totteridge & Whetstone (Northern Line) stations, numerous bus routes and the amenities of Whetstone High Road. The house is within a short walking distance to local parks such as Friary Park and to three local schools including Sacred Heart, All Saints and Queenswell Primary School.
FREEHOLD
Council Tax - Band E
Local Authority - London Borough of Barnet
GROUND FLOOR
Hallway
Reception Room (4.78m x 3.78m (15'8" x 12'5"))
Reception Room (13.00m x 3.53m (42'8" x 11'7"))
Kitchen (10.00m x 2.40m (32'10" x 7'10"))
FIRST FLOOR
Bedroom 1 (4.85m x 3.86m (15'11" x 12'8"))
Bedroom 2 (4.00m x 3.58m (13'1" x 11'9"))
Bedroom 3 (2.92m x 2.13m (9'7" x 7'))
Bathroom
EXTERIOR
Driveway/Front Garden (8.50m x 4.55m (27'11" x 14'11"))
Garage (8.03m x 2.30m (26'4" x 7'7"))
Rear Garden (29.80m x 8.81m (97'9" x 28'11"))



