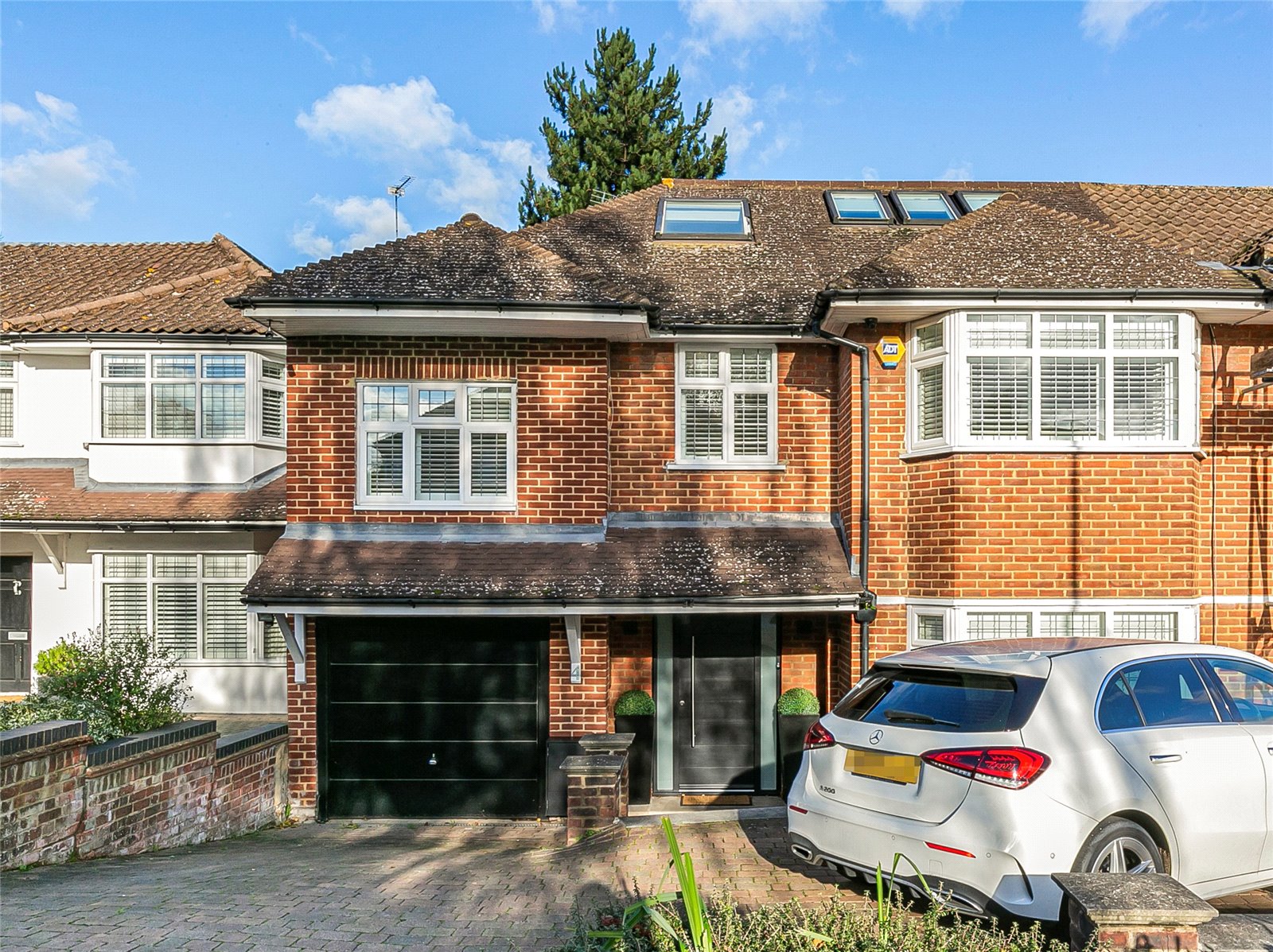Lowther Drive, Enfield
- House, Semi-Detached House
- 5
- 3
- 2
Key Features:
- Sole Agents
- Semi-Detached Family Home
- Modernised To A Very High Standard
- 5 Bedrooms
- 2 Bathrooms
- Inter-Connecting Open Plan Reception Spaces
- Rear garden
- Off Road Parking
Description:
This five bedroom semi-detached family home has been modernised to a very high standard whilst still maintaining its traditional appearance. The property also has a sleek contemporary layout to the accommodation on the ground floor, with interconnecting open plan reception spaces.
The property is ideally located for Oakwood underground station (piccadilly line) and is within a short walking distance of local shops and amenities.
As you enter the property the hallway leads directly into a through lounge which is accessed via double doors a rear opening leads to a 28 ft wide dining/ family area with bi folding doors leading to the rear garden. The kitchen is accessed via the hallway and has been fitted with modern high gloss units with a range of SIEMENS appliances and mirror glass splashbacks. To complete the ground floor accommodation there is a ground floor guest wc and a utility room with built in storage
To the first floor there are 2 double bedrooms and a two single bedrooms; one of which would make a great a study there is also a further sitting area on a split level landing which could easily become an ensuite.
The family bathroom has been appointed with a 4 piece suite with modern luxurious fittings and has been tiled from floor to ceiling.
To the second floor you will find a principal suite which has a range of bespoke fitted wardrobes and a well-appointed ensuite shower room.
To the rear of the property there is a rear garden that is mainly laid to lawn with plants and trees to the borders.
To the front of the property there is a block paved sweeping driveway with planted borders providing off road parking.
Local authority: Enfield
Council tax band: G
Entrance Hall
Entrance Hall
Reception Room (8.70m x 3.30m (28'7" x 10'10"))
Dining Room (8.30m x 3.30m (27'3" x 10'10"))
Kitchen (3.15m x 2.80m (10'4" x 9'2"))
Utility Room (2.82m x 2.06m (9'3" x 6'9"))
FIRST FLOOR:-
Bedroom 2 (4.80m x 3.35m (15'9" x 11'))
Bedroom 3 (3.53m x 3.30m (11'7" x 10'10"))
Bedroom 4 (3.02m x 2.54m (9'11" x 8'4"))
Bedroom 5 (2.67m x 2.18m (8'9" x 7'2"))
Family Bathroom
Loft Room:-
Principle Bedroom (4.27m x 3.02m (14'0" x 9'11"))
En Suite Shower Room



