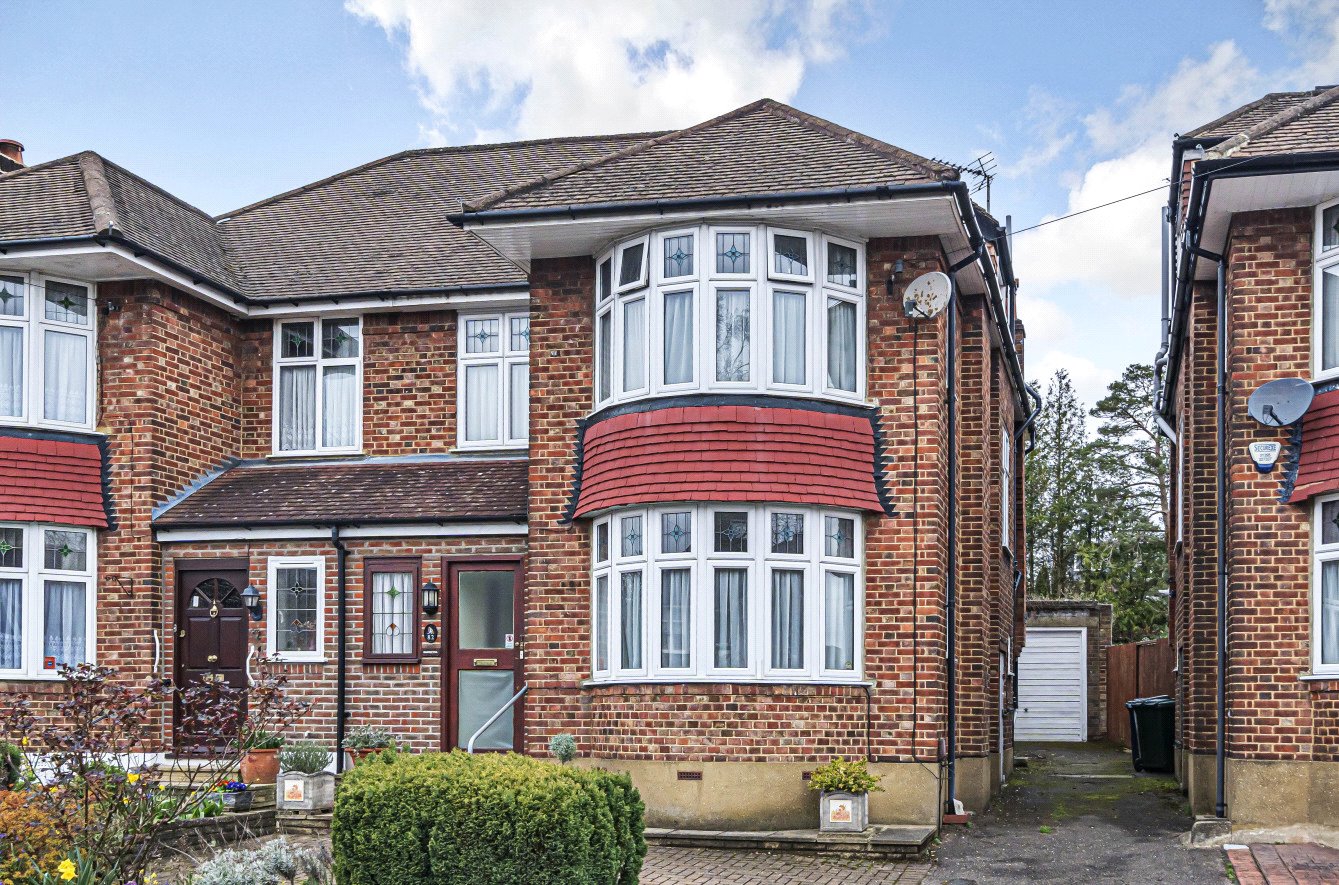Lynton Mead, Totteridge
- House, Semi-Detached House
- 4
- 2
- 1
Key Features:
- Sole Agents
- Halls Adjoining Semi
- Popular Residential Location
- Spacious Accommodation Throughout
- 4 Bedrooms
- 1 Bathroom
- 2 Reception Rooms
- Kitchen
- Rear Garden Approx 86ft
- Detached Garage
- Off Street Parking
Description:
A 4 bedroom halls adjoining semi detached house situated in a popular residential location in the heart of Totteridge providing convenient access to the amenities of Whetstone High Road and Totteridge and Whetstone or Woodside Park underground stations (Northern Line).
The home offers spacious accommodation with a spacious hallway, guest cloakroom, dining room, extended rear reception room,and a kitchen that leads to the rear extension. On the first floor there are 3 bedrooms and family bathroom, and a starircase that leas to the fourth bedroom.
To the rear is a west-facing patio and garden of approximately 86ft. There is also a front garden which provides off street parking, and a shared driveway that leads to a garage.
The property also has the potential to be extended furrther, subject to planning permission.
Local Authority: London Borough of Barnet
Council Tax Band: F
FREEHOLD
Entrance Hall
Reception Room (4.55m x 3.63m (14'11" x 11'11"))
2nd Reception Room (6.58m x 4.47m (21'7" x 14'8"))
Kitchen (3.78m x 2.67m (12'5" x 8'9"))
Guest Cloakroom
Stairs to FIRST FLOOR
Bedroom 1 (4.67m x 3.63m (15'4" x 11'11"))
Bedroom 3 (4.70m x 3.40m (15'5" x 11'2"))
Bedroom 4 (3.35m x 2.40m (11' x 7'10"))
Family Bathroom
Stairs to SECOND FLOOR
Bedroom 2 (4.27m x 3.90m (14'0" x 12'10"))
Eaves storage (6.10m x 4.52m (20'0" x 14'10"))
EXTERNALLY
Garage (5.28m x 2.41m (17'4" x 7'11"))
Storage (1.65m x 1.65m (5'5" x 5'5"))
Rear Garden (26.16m x 7.82m (85'10" x 25'8"))



