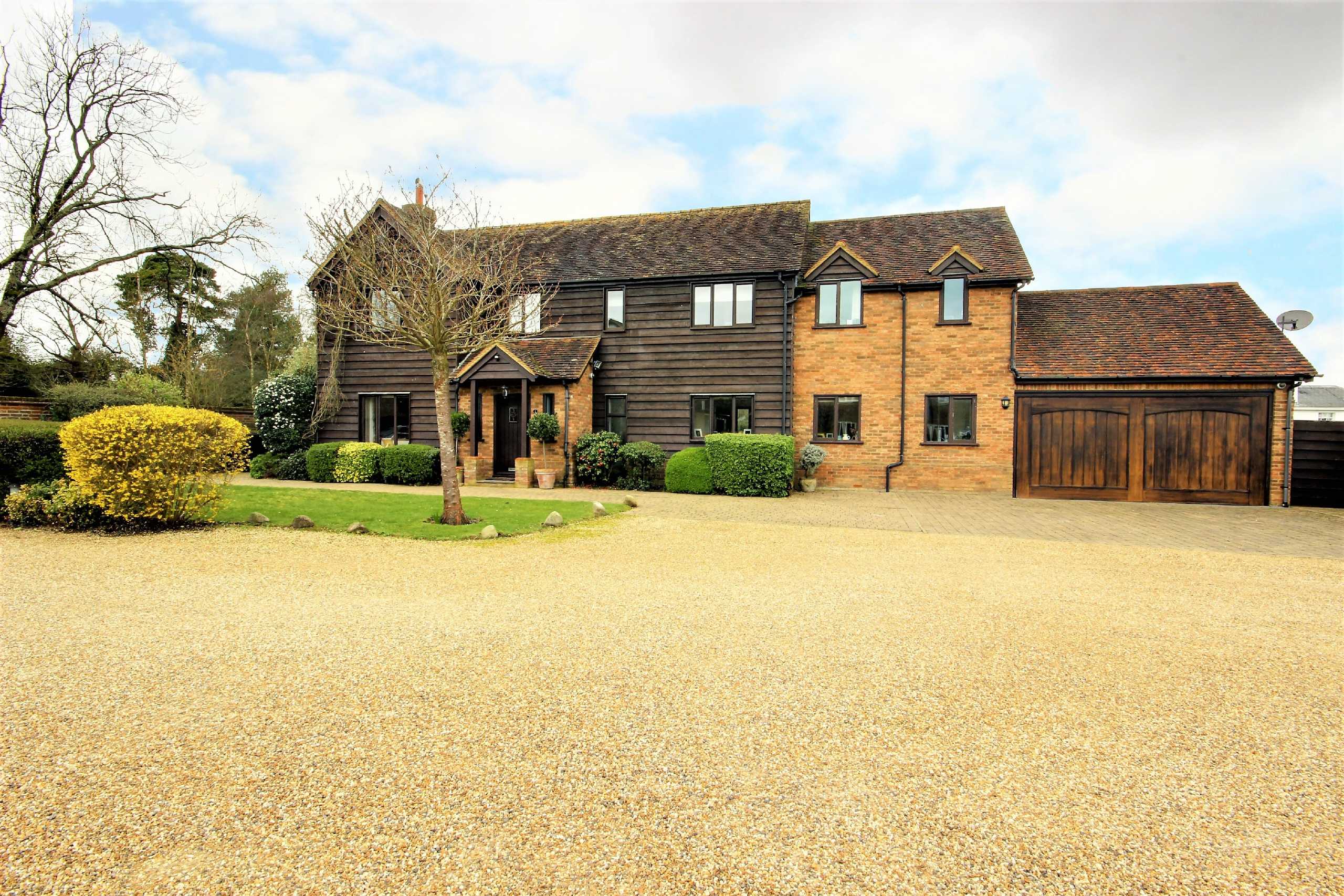Lysley Place, Brookmans Park
- Detached House, House
- 4
- 4
- 3
- Freehold
Key Features:
- Private Gated Development
- Stunning Detached Home
- Approx 2,500 Sq Ft
- 4 Double Bedrooms
- 4 Reception Rooms
- Kitchen/Breakfast Room
- Utility Room
- Integral Double Garage
- Landscaped Rear Garden
Description:
Set within a private gated development of just 5 individual properties is this stunning detached 4 double bedroom home offering excellent well planned accommodation of approx 2,500 sq ft with integral double garage & landscaped west facing garden.
Entrance Hall
Guest Cloakroom
Kitchen/Breakfast Room (5.40m x 5.05m (17'9" x 16'7"))
Utility Room (3.23m x 2.10m (10'7" x 6'11"))
Reception Room (6.63m x 3.63m (21'9" x 11'11"))
Dining Room (5.18m x 2.62m (17' x 8'7"))
Study (2.60m x 2.16m (8'6" x 7'1"))
Living Room (6.90m x 3.00m (22'8" x 9'10"))
Master Bedroom (4.60m x 3.63m (15'1" x 11'11"))
En-suite Shower Room
Bedroom 2 (4.72m x 3.50m (15'6" x 11'6"))
En-suite Bathroom
Bedroom 3 (3.73m x 2.60m (12'3" x 8'6"))
Bedroom 4 (3.73m x 2.24m (12'3" x 7'4"))
Family Bathroom
Rear Garden (36.20m x 17.80m (118'9" x 58'5"))
Integral Double Garage (5.05m x 5.03m (16'7" x 16'6"))
Ample Off Street Parking
Private Gated Development



