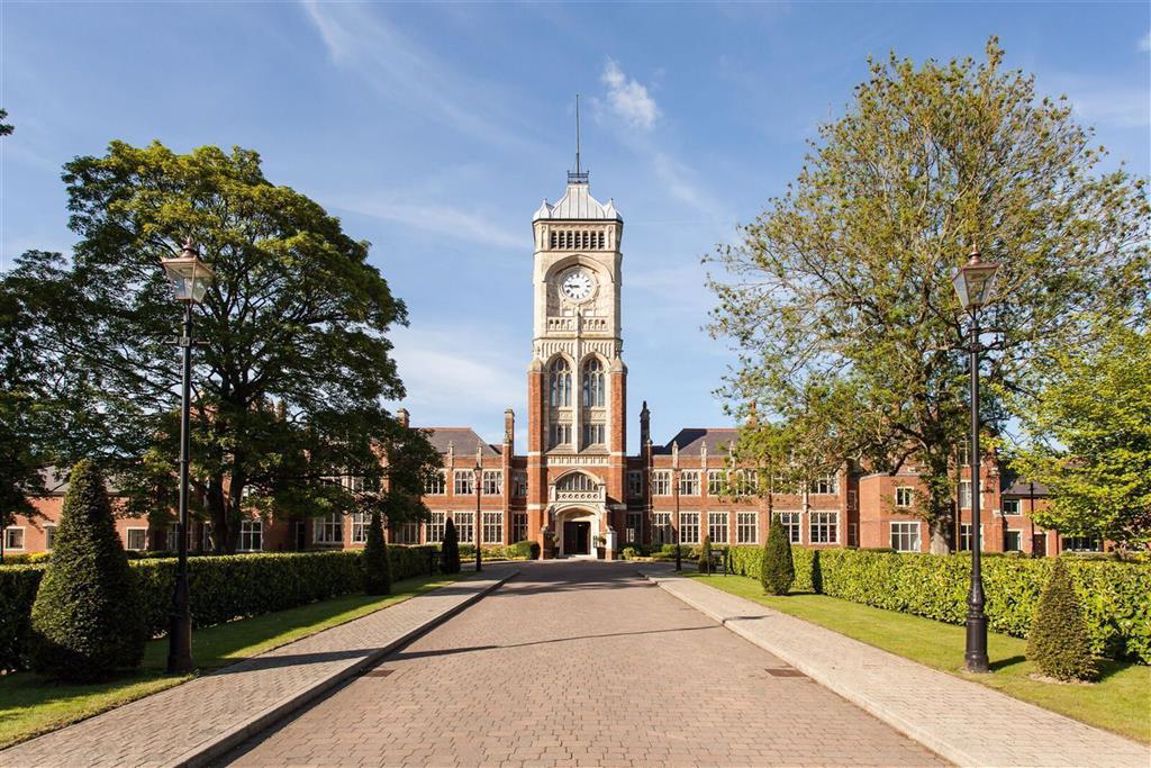Marlborough Drive, Bushey, Hertfordshire
- Duplex
- 2
- 1
- 2
Key Features:
- 100 acres of parkland
- Private gated development
- Beautiful landscaped gardens
- Secure underground Parking
- 24 Hour Security
- Indoor swimming Pool
- Sauna, jacuzzi, steam room
- Gym Facilities
- Tennis Courts
- Courtesy bus to Bushey Station (18mins to London)
Description:
Located on the second and third floor. This apartment offers split level living.
The apartment benefits from open plan living with 3 balconies leading off both the living and kitchen area. The fully fitted kitchen offers a breakfast bar and balcony for a morning coffee. On the living level you also have a utility room and cloakroom.
Upstairs leads to two bedrooms and two bathrooms, one en-suite.
Royal Connaught Park is a prestigious Grade II listed development which was formally known as the Royal Masonic school for boys, Private gated development set within 100 acres of mature private parkland, beautiful landscaped gardens, 24 hour security with CCTV, Private residents only gymnasium with indoor heated swimming pool, sauna, jacuzzi and steam room & tennis courts. Each apartment has a private balcony/ balconies or terrace/s, The Nova Collection is designed and built to meet the demands and expectations of modern living, complemented further by the richness of Royal Connaught Park's illustrious features and amenities, two allocated parking spaces inclusive of the purchase price underground parking with lift access directly to the floor of your apartment, every indulgent detail has been carefully considered, from luxurious kitchens and bathrooms to life- enhancing outdoor spaces to well- considered technology and cosy underfloor heating, facilities for car charging points, ample guest parking, a courtesy shuttle bus transports residents to and from Royal Connaught Park to Bushey & Watford train stations morning and evening- during the day, the bus is available to travel to key local shopping destinations, This iconic development, which film fanatics may recognise from the silver screen, is about as close to the world of wizards and witches as you can get this is because this converted school building doubled up as Hogwarts in the Harry Potter movies this former school has appeared in nearly 400 films and TV shows- Harry Potter, Monty Pythons Life of Brian, Saint Trinians to name a few, perfectly located between leafy Hertfordshire and North London. The site is a wonderful green lung' in Bushey, yet is well-located, reaching Central London (fast to Euston station) in just 15 mins, and with the thriving centres of Bushey, Watford, Radlett and St Albans nearby. Bushey is one of Hertfordshire's most desirable locations. It's got the personality of a country village, yet remains conveniently close to Central London. This, combined with its range of amenities and excellent schools, makes it a magnet for homebuyers of all ages. Quick and easy road links close by include the M25, M1 and M40 and Heathrow and Luton airports are easily accessible.
The pictures you see may not be indicative of this property. They could be CGIs or pictures of the Development Show Apartment or Show Home.
Floor plans should be used as a general outline for guidance only and do not constitute in whole or in part an offer or contract. Any intending purchaser or lessee should satisfy themselves by inspection, searches, enquires and full survey as to the correctness of each statement. Any areas, measurements or distances quoted are approximate and should not be used to value a property or be the basis of any sale or let. Floor Plans only for illustration purposes only – not to scale



