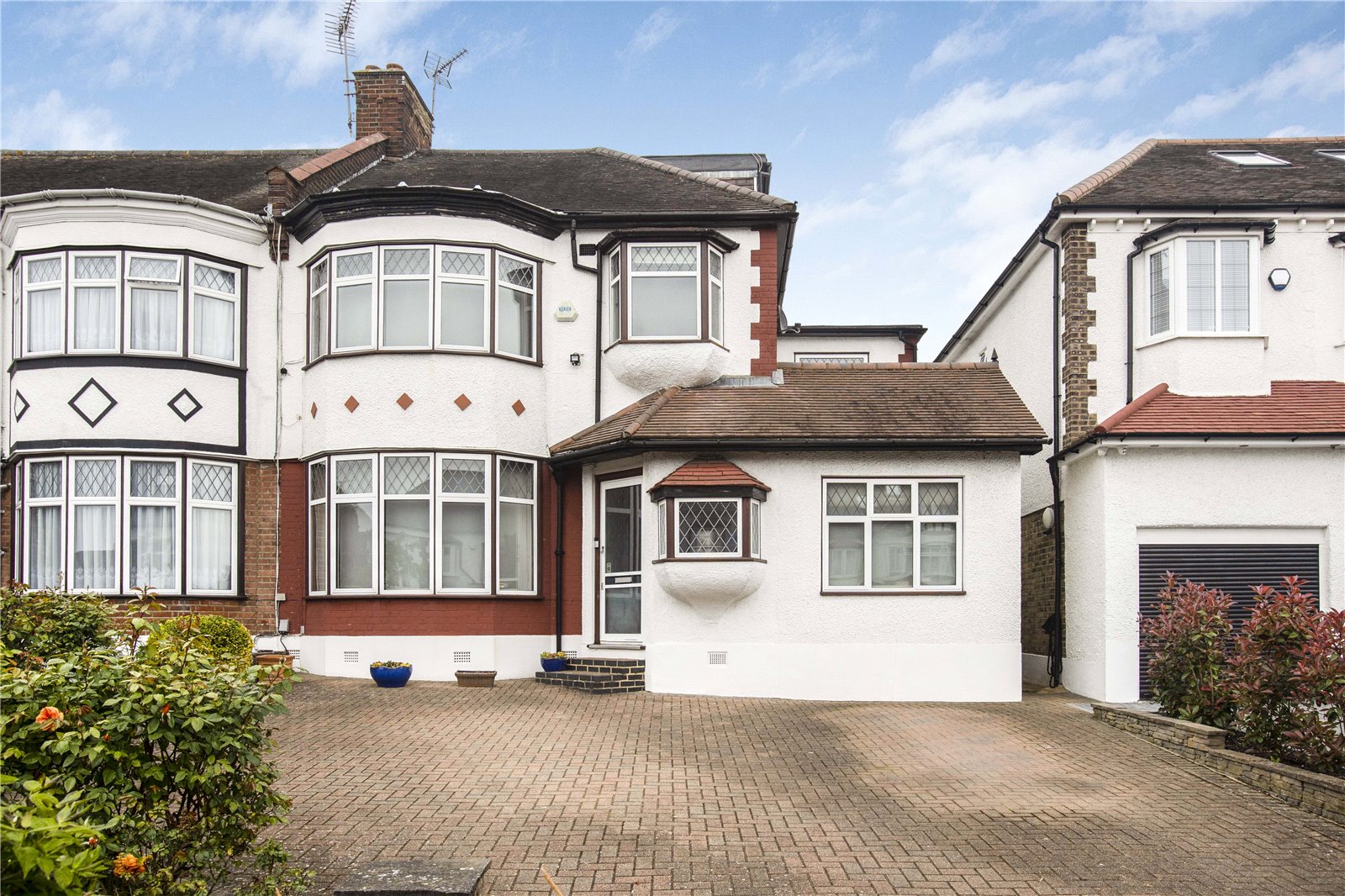Minchenden Crescent, London
- House, Semi-Detached House
- 5
- 3
- 2
Key Features:
- Sole agents
- 5 Bedrooms
- 3 Reception room
- Well maintained rear garden
- Off road parking
Description:
This semi-detached 5 bedroom family home is set in a sought after, quiet residential turning close to 'Southgate Green' which has an array of shops, restaurants and other amenities. The property is also within a short distance of a number of local schools /colleges and is also close to the private schools collection and drop off point.
The downstairs accommodation comprises of 3 reception rooms including a spacious 32ft through lounge/dining room, a further sitting room and a study off the hallway.
To the rear of the property is an open plan kitchen diner which has been appointed with a Shaker style kitchen with a range of integrated appliances and granite works tops with antural stone tiled floor. the kitchen provides access to the utility room and a further prep kitchen and store. to complete the ground floor there is a Guest WC.
To the first floor you will find 4 large bedrooms all of which have fitted wardrobes. The modern fitted family bathroom has been finished with natural stone tiles to the walls and floor and has a separate shower cubicle , bath, vanity unit and WC.
To the second floor you will find the principal suite with a four piece en-suite bath / shower room. The rear garden is approx. 93ft in length and has beautiful, landscaped borders with an array of plants and shrubs. The large rear terrace is finished in sandstone which allows for outdoor entertaining on a grand scale. The front driveway is block paved and provides parking for several vehicles.
Location: Situated close to Southgate Green this family home is within easy reach of Southgate underground station (Piccadilly Line) with its multiple shops and restaurants and Palmers Green overground station. Local education is well catered for with Ashmole secondary school, Broomfield secondary school and Keble school.
Council tax: Band G
Local authority: Enfield Council
Ground Floor
Entrance Hall
Office (3.48m x 2.60m (11'5" x 8'6"))
Living/ Dining room (9.98m x 4.10m (32'9" x 13'5"))
Sitting Room (3.45m x 2.82m (11'4" x 9'3"))
Kitchen (4.57m x 4.00m (15' x 13'1"))
Store (2.60m x 2.26m (8'6" x 7'5"))
Utility Room (2.60m x 1.70m (8'6" x 5'7"))
First Floor
Bedroom 1 (5.23m x 3.43m (17'2" x 11'3"))
Bedroom 2 (4.24m x 2.54m (13'11" x 8'4"))
Bedroom 3 (3.78m x 2.54m (12'5" x 8'4"))
Bedroom 4 (3.33m x 2.41m (10'11" x 7'11"))
Second Floor
Bedroom 5 (3.63m x 3.38m (11'11" x 11'1"))
Ensuite
Storage (4.32m x 4.30m (14'2" x 14'1"))



