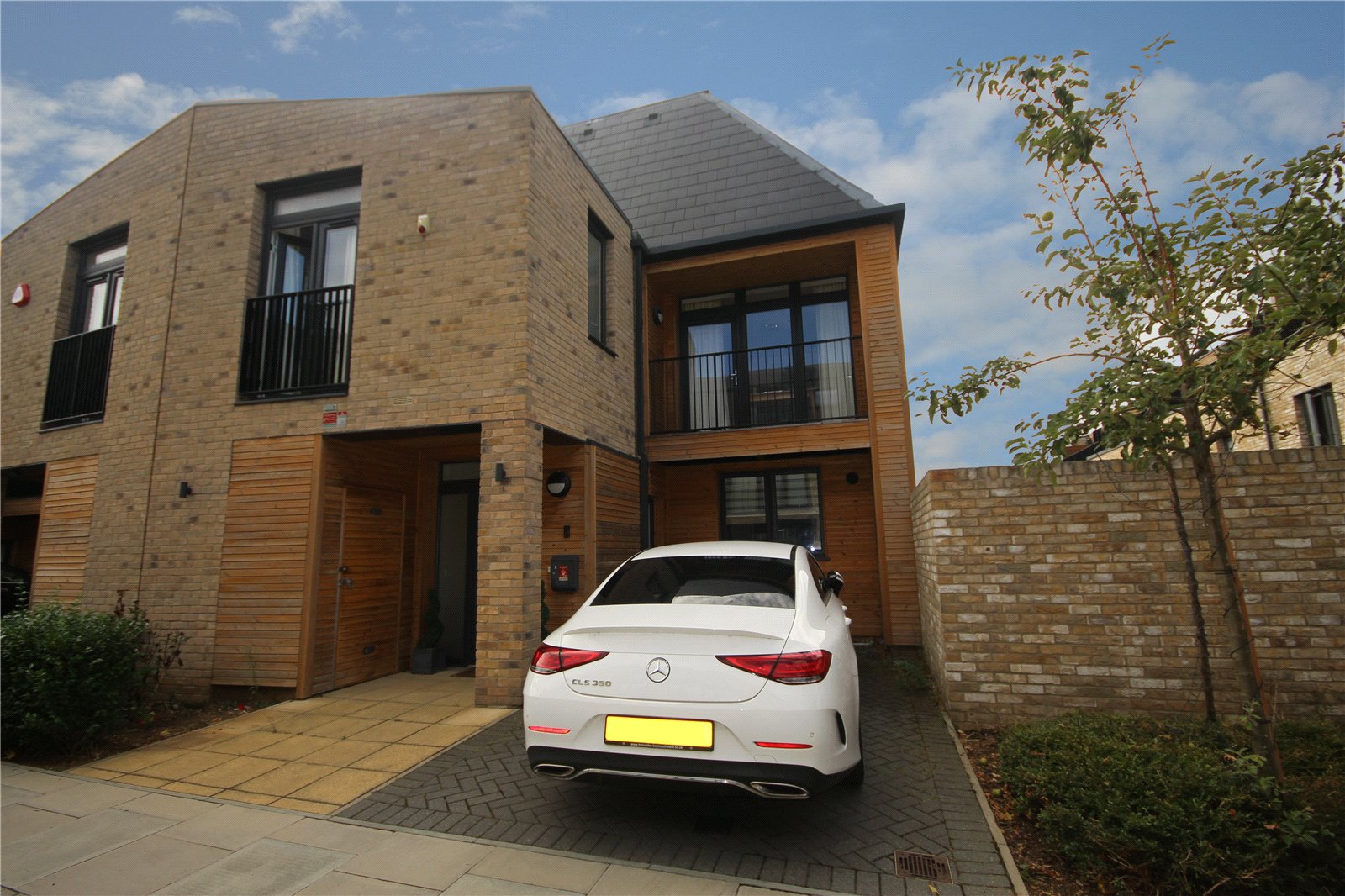Minotaur Drive, Barnet
- End of Terrace House, House
- 3
- 1
- 2
Key Features:
- Sole Agents
- 3 Bedrooms
- 1 Reception Room
- 2 Bathrooms
- Recently Built
Description:
We are delighted to offer for sale this beautifully presented 3-bedroom end of terrace home that is situated on the recently built Brook Valley Gardens development. This fabulous property offers bright and spacious accommodation throughout which includes a welcoming entrance hall, guest w.c, utility cupboard, generous reception room with door leading onto the garden and a large contemporary kitchen/dining room with integrated appliances and access to the garden. The first floor has a wonderful principal bedroom with en-suite shower room and a balcony, a second double bedroom with Juliet style balcony, a good sized single bedroom, a modern family bathroom and a storage cupboard. Externally there is off street parking at the front with a outside storage cupboard and a well maintained, private rear garden with sun terrace, raised flower beds and a water feature wall. The property also comes with the added comfort of the remaining NHBC guarantee.
Minotaur Drive is located within easy access to all the local amenities of High Barnet including The Spires shopping mall where you will find a wide variety of shops, cafes and restaurants. Everyman cinema can also be found within a short walk. Local transport links include High Barnet Underground station (Northern Line, zone 5) providing direct access into central London.
Local authority: Barnet
Council tax: Band E
GROUND FLOOR
Living Room (4.01m x 3.70m (13'2" x 12'2"))
Kitchen Dining Room (5.18m x 3.30m (17' x 10'10"))
Guest WC (1.81m x 1.63m (5'11" x 5'4"))
FIRST FLOOR
Master Bedroom (3.68m x 3.33m (12'1" x 10'11"))
En Suite Bathroom (2.74m x 1.42m (9' x 4'8"))
Bedroom 2 (3.70m x 3.20m (12'2" x 10'6"))
Bedroom 3 (4.30m x 1.98m (14'1" x 6'6"))
Bathroom (2.53m x 2.12m (8'4" x 6'11"))
Patio
EXTERIOR
Rear Garden (8.15m x 7.89m (26'9" x 25'11"))
Raised Pond/ Waterfall
Shed (2.13m x 1.59m (7' x 5'3"))
Balcony



