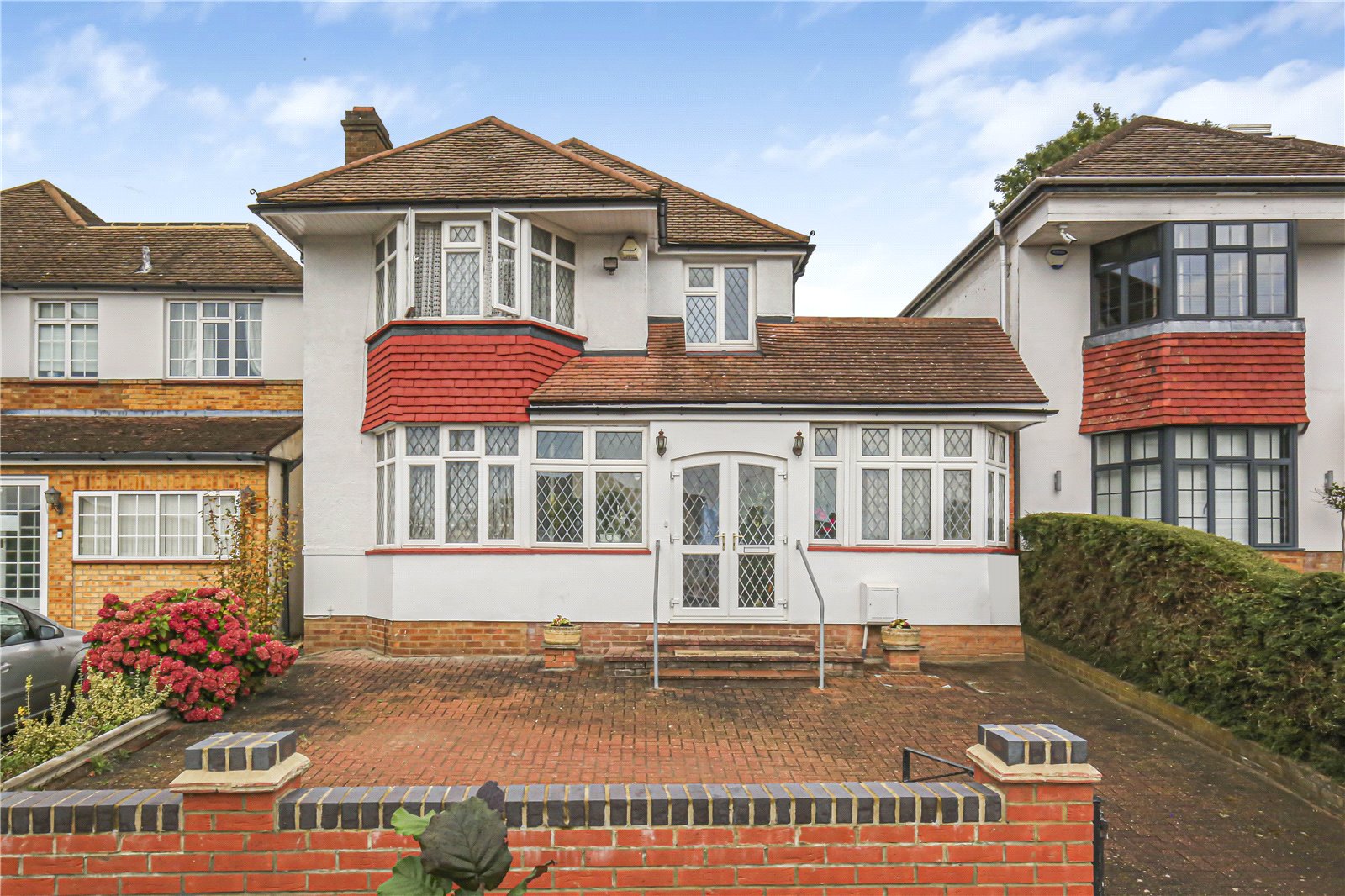Mount Pleasant, Cockfosters
- Detached House, House
- 4
- 1
- 2
Key Features:
- Sole Agents
- Four Bedroom Detached Family Home
- Study Area
- Paved Front Garden
- Off Street Parking
- Walking Distance to Southgate Secondary School, East Barnet Secondary School, JCoSS, and Trent Primary
Description:
A well-presented four-bedroom detached family home. The home is located within easy reach of Cockfosters underground (Piccadilly line) station and local shopping, amenities and highly regarded local schooling.
Entered via a spacious entrance hall, with the ground floor benefitting from a spacious lounge, dining room and a good size fully fitted kitchen. There is a large study with build in cupboards which leads to the downstairs double bedroom and shower room. To complete this floor there is a w/c and cloakroom.
The first-floor benefits from three bedrooms all with fitted wardrobes a family bathroom separate W/C.
To the rear of the property there is a mature rear garden which is mainly laid to lawn with a shed at the bottom.
The property is approached via a paved front garden offering off street parking for numerous vehicles.
Location: The property is within walking distance of local schools; Southgate Secondary School, East Barnet Secondary School, JCoSS, and Trent Primary school there is multiple shopping parades plus Cockfosters underground station is approx. 0.4 miles away.
Council Tax - F
Local Authority - Barnet



