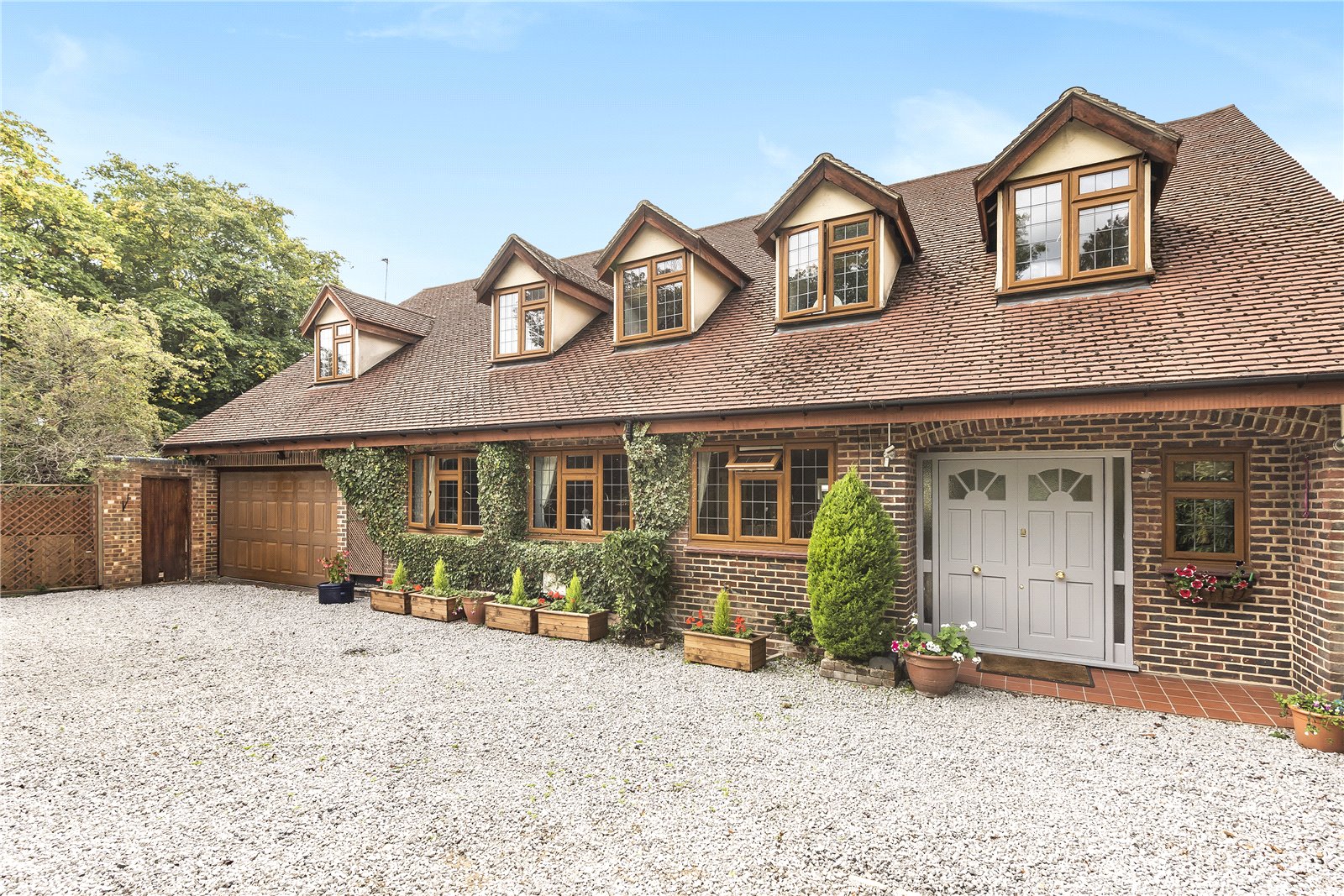Musgrave Close, Hadley Wood
- Detached House, House
- 5
- 4
- 3
Key Features:
- Sole Agents
- 5 Bedrooms
- 4 Receptions
- 3 Bathrooms
Description:
AVAILABLE EARLY DECEMBER 2022. Located in a cul-de-sac of only nine properties just off Beech Hill Avenue is this well proportioned and well presented detached house. Boasting over 3000 sq ft,
Council Tax Band H with Enfield Council
6 weeks rent as security deposit
Fees
We often rent properties to people within a matter of days, so it is important to be aware of any costs and charges before finding the property you want to rent.To protect both you and the landlord there are administration procedures that must be followed as part of the rental process. We have outsourced independent specialists who carry out these procedures for us. This means that in addition to the monthly rent you will be required to pay their charges once we have found you a home to rent.Administration fees for the property:£180 + VAT (currently at 20%)This cost includes the reference checks by independent specialists and a contribution to the creation of the tenancy agreement.Additional Fees may be applicable Please contact a member of our team on 0208 441 9796 for further information about this.
Reception Hall (5.99m x 4.75m (19'8" x 15'7"))
Guest Cloakroom
Reception Room (5.64m x 4.55m (18'6" x 14'11"))
Dining Room (5.64m x 4.70m (18'6" x 15'5"))
Family Room (5.59m x 4.06m (18'4" x 13'4"))
Kitchen (6.15m x 4.70m (20'2" x 15'5"))
Ascend Stairs to First Floor
Master Bedroom with En Suite Bathroom (5.64m x 4.60m (18'6" x 15'1"))
Bedroom 2 with En Suite Shower Room (4.55m x 4.55m (14'11" x 14'11"))
Bedroom 3 (4.70m x 4.62m (15'5" x 15'2"))
Bedroom 4 (3.68m x 2.67m (12'1" x 8'9"))
Bedroom 5 (3.71m x 2.18m (12'2" x 7'2"))
Family Bathroom
Integral Double Garage (4.62m x 0.38m (15'2" x 1'3"))



