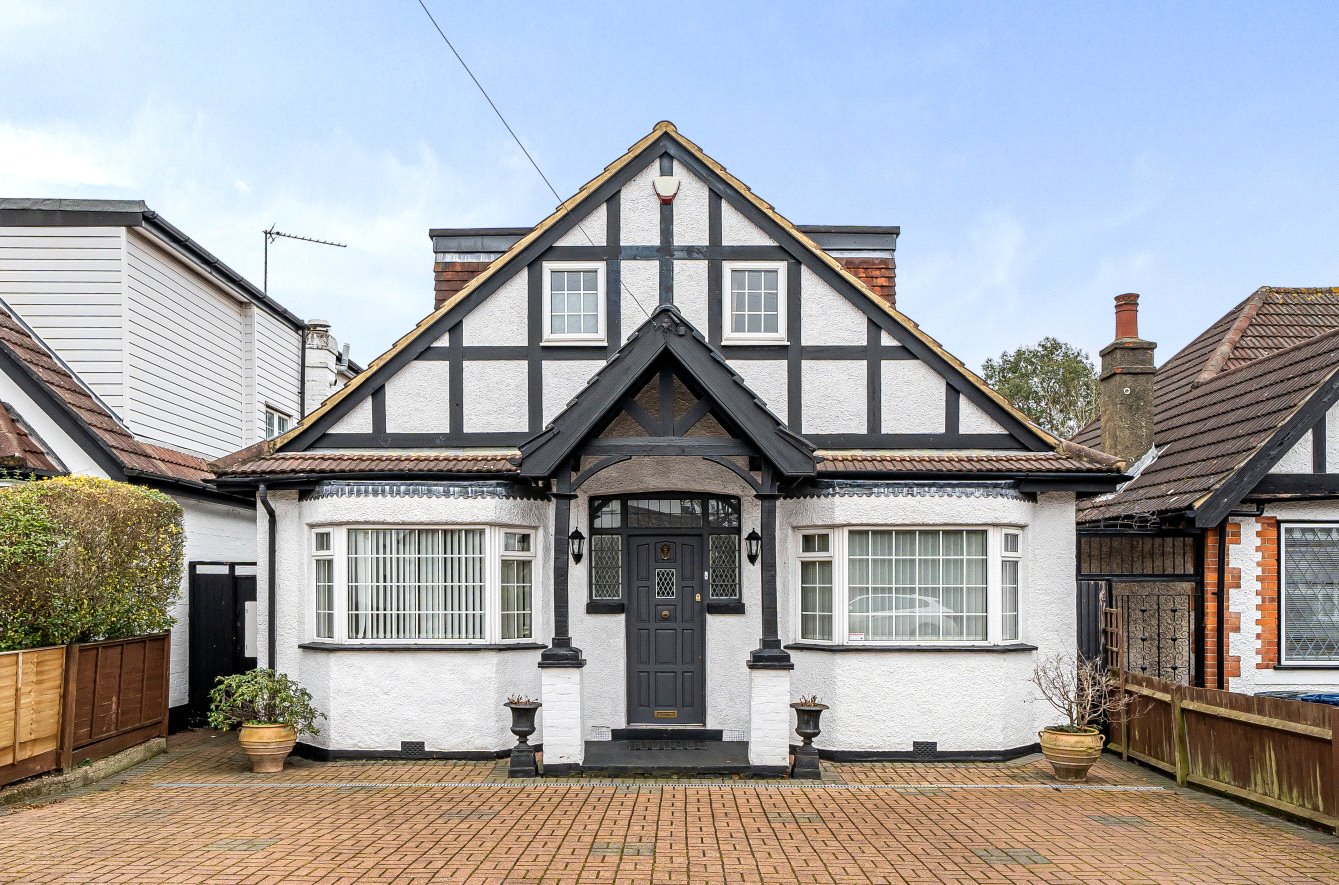Myddelton Park, Whetstone
- Bungalow
- 4
- 2
- 2
- Freehold
Key Features:
- Sole Agents
- Chalet Style Detached Bungalow
- 4 Bedrooms
- Family Bathroom
- Shower Room
- Lounge
- Study
- Fitted Kitchen/Breakfast Room
- Deightful Garden
- Off Street Parking For 2/3 Cars
- Sole Agents
Description:
An individual chalet style detached bungalow of over 2000 sq ft situated in one of the area's most favoured locations and arranged over two floors.
There is a delightful entrance hall from which all rooms lead and include the reception room, study, fitted kitchen/breakfast room, 2 bedrooms and shower room.
On the first floor there are bedrooms 1 and 3 and a family bathroom.
Externally, the property has a delightful garden with shed and greenhouse and to the front, off street parking for 2/3 cars.
Myddelton Park is a popular address giving convenient access to Oakleigh Park overground and Totteridge & Whetstone underground (Northern Line) stations, the amenities on Whetstone High Road and a number of sought-after local schools.
Local Authority: London Borough of Barnet
Council Tax Band: G
FREEHOLD
Ground Floor
Entrance Hall
Bedroom 2 (5.33m x 3.05m (17'6" x 10'0"))
Bedroom 4 (3.80m x 3.05m (12'6" x 10'0"))
Reception Room (5.49m x 4.45m (18'0" x 14'7"))
Kitchen Dining Room (8.08m x 3.28m (26'6" x 10'9"))
Study (2.90m x 2.40m (9'6" x 7'10"))
Downstairs Bathroom
First Floor
Bedroom 1 (4.83m x 4.42m (15'10" x 14'6"))
Bedroom 3 (5.61m x 2.80m (18'5" x 9'2"))
Second Bathroom
Externally
Garden (131.60m x 17.53m (431'9" x 57'6"))
Shed (2.92m x 1.68m (9'7" x 5'6"))
Greenhouse (2.50m x 1.83m (8'2" x 6'0"))



