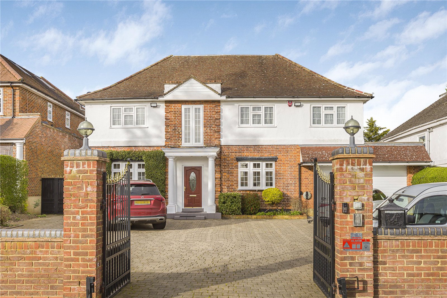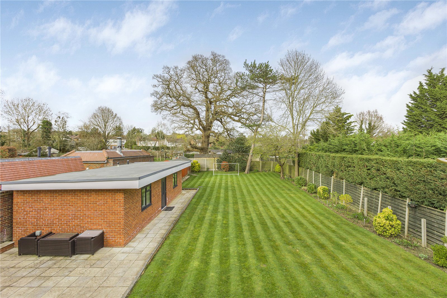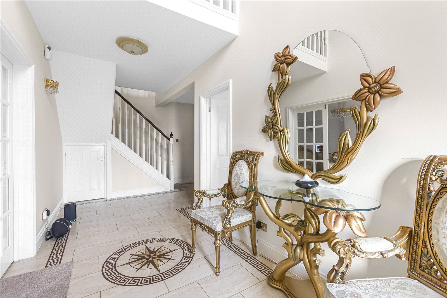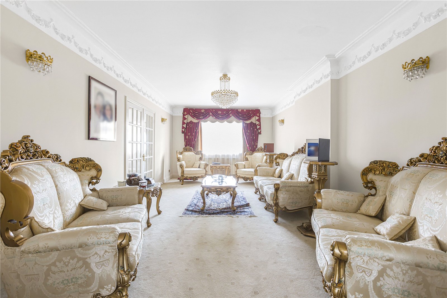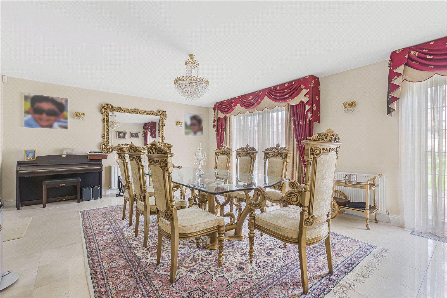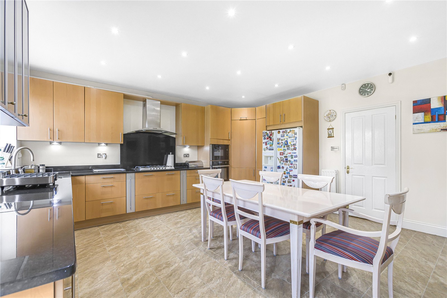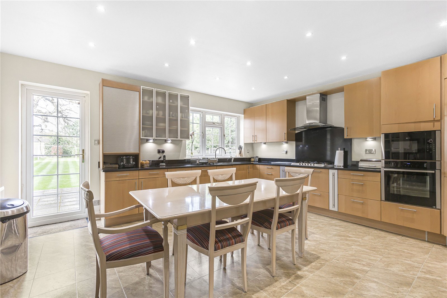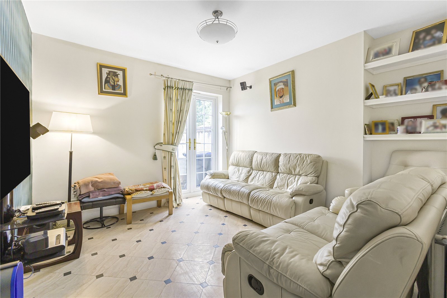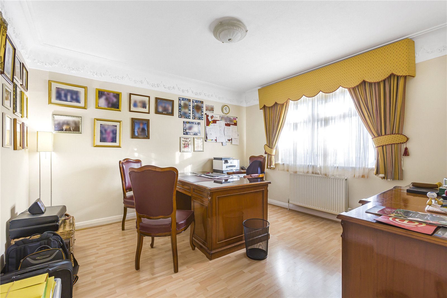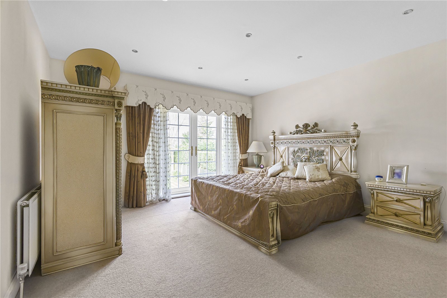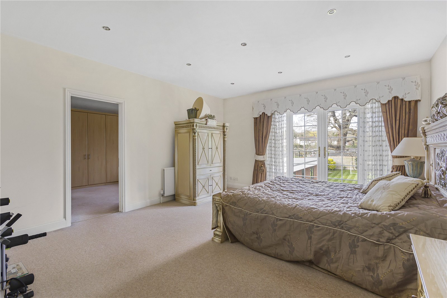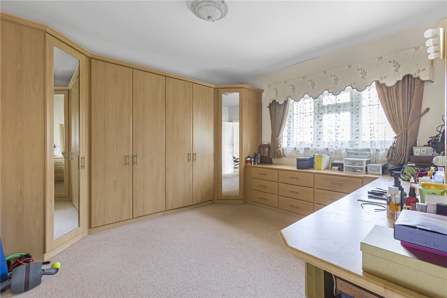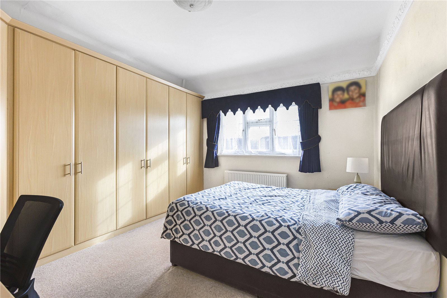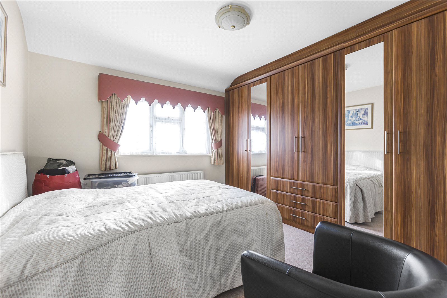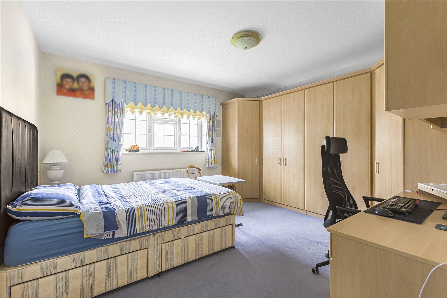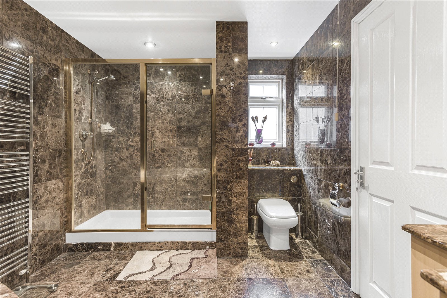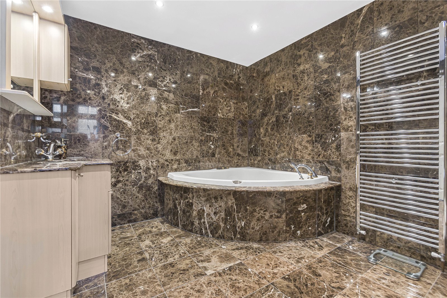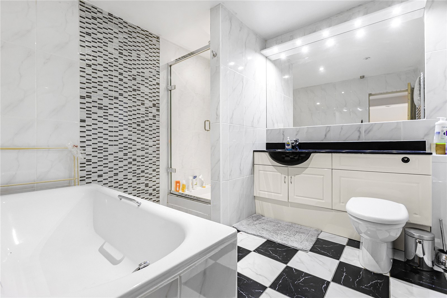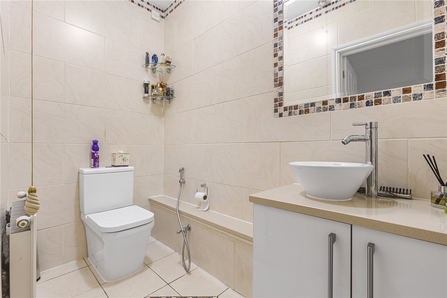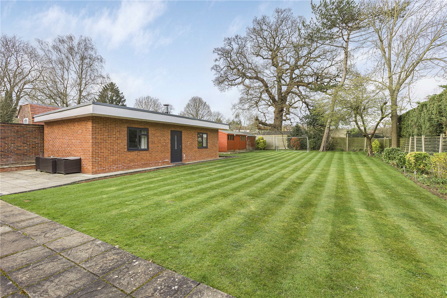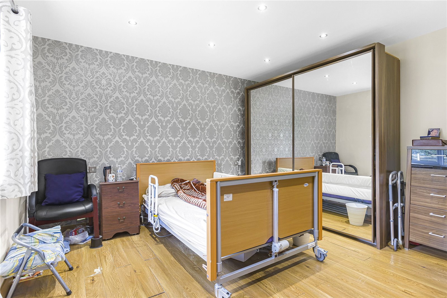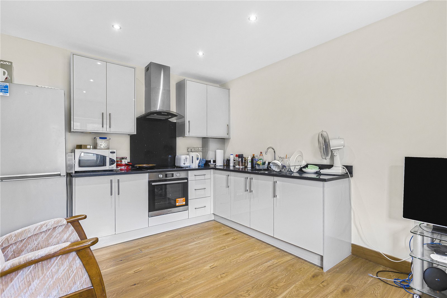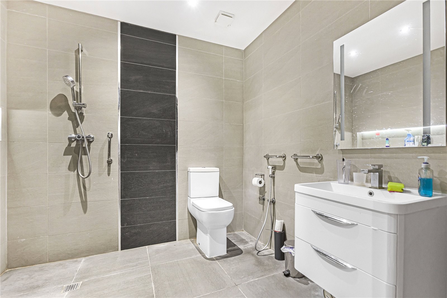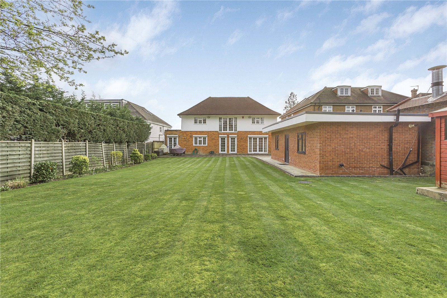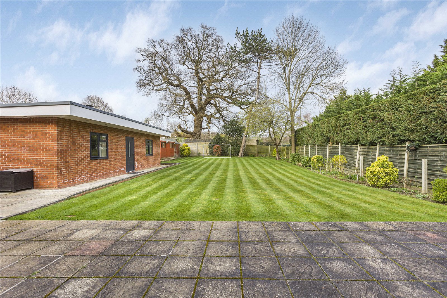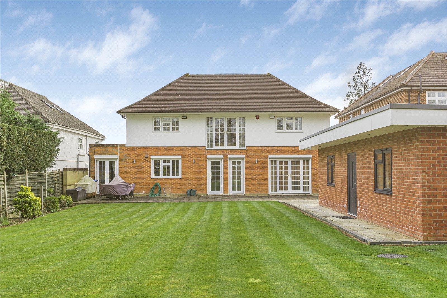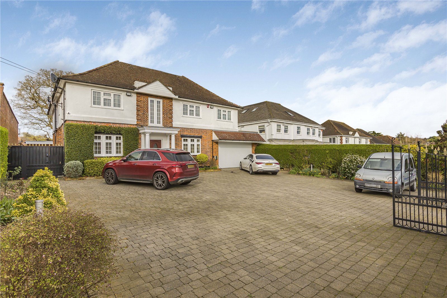Mymms Drive, Brookmans Park
- Detached House, House
- 5
- 4
- 4
Key Features:
- No onward chain
- Circa 4017 sq ft
- Wonderful detached annex
- Five double bedrooms
- Dressing room and en-suite to principal bedroom
- Gated entrance
- Four reception rooms
- Four bathrooms
- Planning permission granted for circa 10,000 sq ft
Description:
NO ONWARD CHAIN. This substantial gated detached residence, on one of Brookmans Park's most desirable locations boasts circa 4017 sq ft of accommodation and also has planning permission approved to extend to circa 10,000 sq ft.
On the ground floor there is a spacious reception hallway, four reception rooms, kitchen, utility room and guest cloakroom. On the first floor there are five double bedrooms with the principal bedroom boasting large dressing room and en-suite. There is a further en-suite to one of the other bedrooms and a family bathroom.
The wonderful rear garden has a fabulous detached annexe with open plan lounge/kitchen, bedroom and shower room. There is a large paved seating area ideal for outdoor entertaining with the remainder laid mainly to lawn, two large storage sheds. The frontage is approached via a gated entrance and is laid mainly to paving providing off street parking for several cars and allowing access to the double garage.
The location is perfect for both country village life and easy commuting. It is in close proximity of the village shops, fantastic schools and station with direct rail links into London Kings Cross and Moorgate Stations (approximately 37 minutes). The M25 and A1(M) are a short drive away.
Welwyn & Hatfield
Council tax band G
Freehold
Entrance Hall (7.10m x 5.80m (23'4" x 19'0"))
Guest Cloakroom (2.40m x 1.32m (7'10" x 4'4"))
Living Room (7.10m x 3.70m (23'4" x 12'2"))
Dining Room (6.38m x 4.70m (20'11" x 15'5"))
Kitchen (5.10m x 4.88m (16'9" x 16'0"))
Lounge (3.68m x 3.68m (12'1" x 12'1"))
Utility Room (3.33m x 2.60m (10'11" x 8'6"))
Office (3.96m x 3.68m (13' x 12'1"))
Integral Garage (5.60m x 4.65m (18'4" x 15'3"))
Stairs to FIRST FLOOR
Bedroom 1 (5.05m x 4.47m (16'7" x 14'8"))
Walk In Wardrobe (4.10m x 3.70m (13'5" x 12'2"))
En-Suite Shower Room (3.66m x 2.72m (12'0" x 8'11"))
Bedroom 2 (4.93m x 4.24m (16'2" x 13'11"))
Bedroom 3 (4.04m x 3.63m (13'3" x 11'11"))
Bedroom 4 (3.60m x 3.40m (11'10" x 11'2"))
En-Suite Shower Room (2.62m x 1.60m (8'7" x 5'3"))
Bedoom 5 (4.93m x 2.62m (16'2" x 8'7"))
Family Bath and Shower Room (2.80m x 2.80m (9'2" x 9'2"))
ANNEX GROUND FLOOR
Bedroom (4.01m x 4.01m (13'2" x 13'2"))
Shower Room (2.64m x 2.40m (8'8" x 7'10"))
Kitchen / Living Room (5.74m x 4.01m (18'10" x 13'2"))



