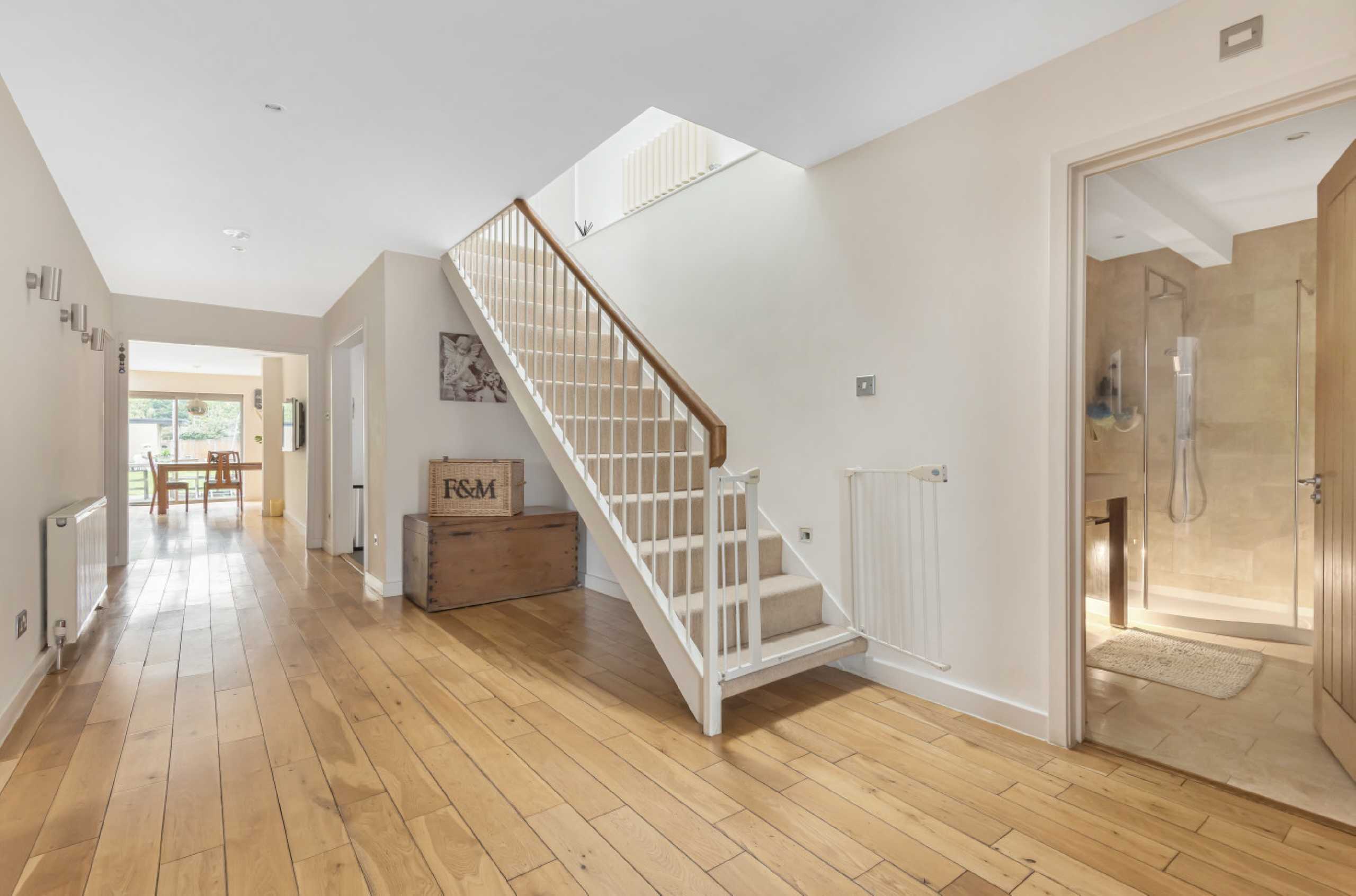Newmans Way, Hadley Wood
- Detached House, House
- 3
- 3
- 2
Key Features:
- Sole Agents
- Spacious Three Bedroom Detached Chalet Bungalow
- Rear Garden Extending to Approximatley 117ft
- Well Appointed Utility Room
- Purpose-Built Outdoor Kitchen and BBQ Area
- Located in the Heart of Hadley Wood
- Excellent Transport Links
Description:
A spaciously planned and very well presented three bedroom detached chalet bungalow benefitting from a westerly aspect rear garden extending to approximately 117 ft.
The ground floor accommodation boasts two double bedrooms and a contemporary shower room. The modern fitted kitchen is well designed and enjoys an open aspect to the dining and family area at the rear of the property with two large sets of sliding doors to the patio.
There is a further reception room which is currently used as a study and a large formal lounge that connects to the dining area and kitchen. To complete the ground floor there is also a well-appointed utility room.
The first floor comprises the master bedroom with views over the rear garden, a further guest bedroom and a family bathroom.
The family friendly west facing rear garden of approx. 117 ft is ideal for entertaining as it offers an excellent level of privacy and benefits from a large patio area with a purpose-built outdoor kitchen and BBQ area. The garden has mature trees around the perimeter of the garden. There is also a wide gated pedestrian side access leading to the front of the property.
Approach: The property is accessed via a block paved approach driveway offering off street parking for numerous vehicles. A well-kept front lawn with both brick and hedge borders provides the boundary with the neighbouring properties.
Location: The property enjoys a quiet location in the heart of Hadley Wood with access to the woods very close by and within easy reach of Hadley Wood's local shops, primary school, and mainline station. The M25 is a short drive away.
Council Tax - G
Local Authority - Enfield



